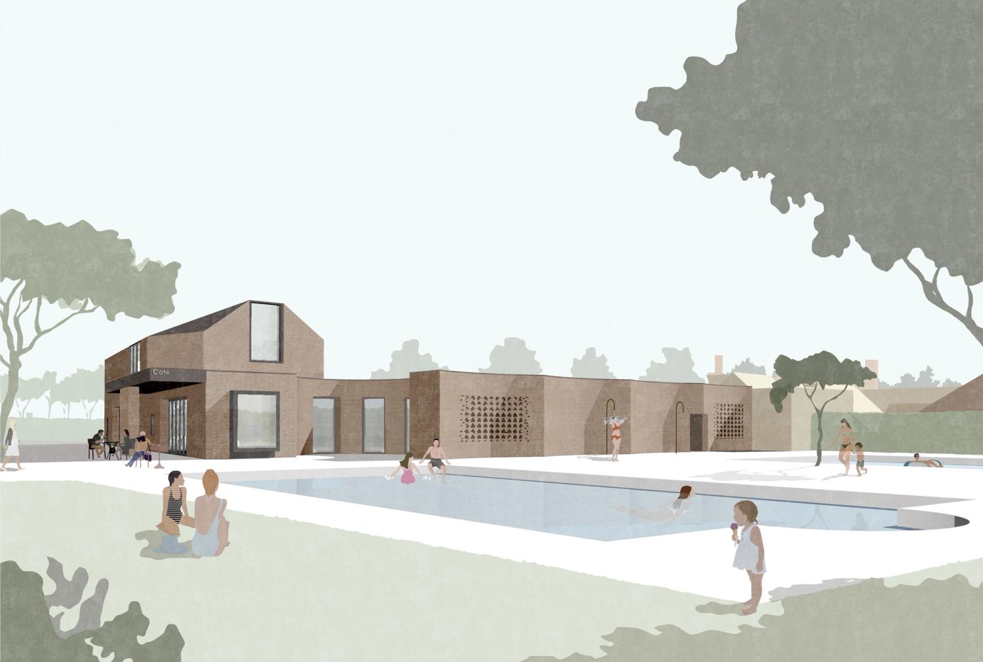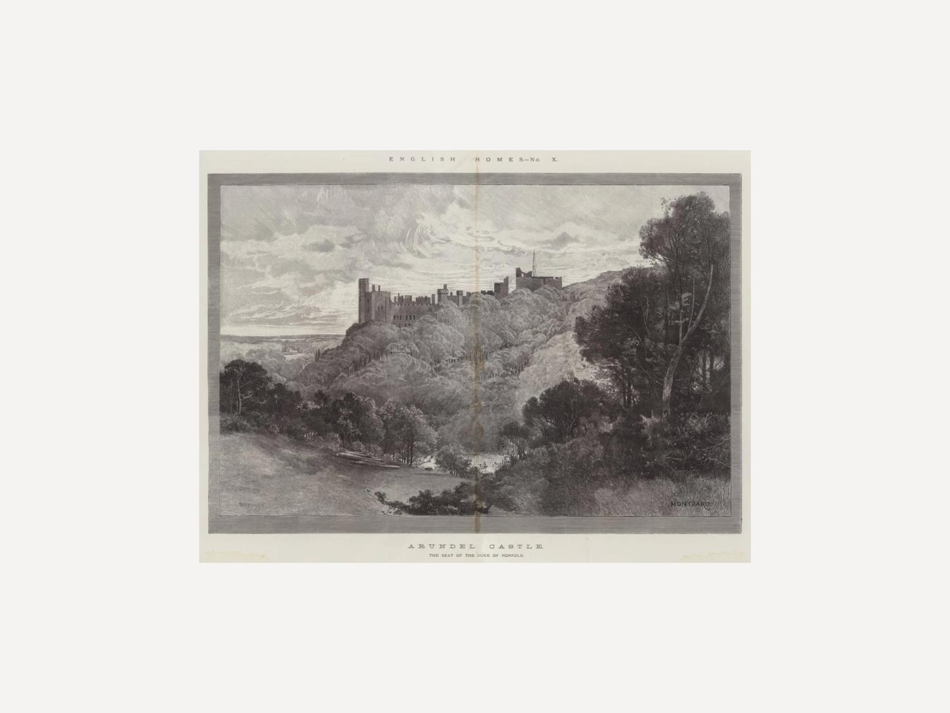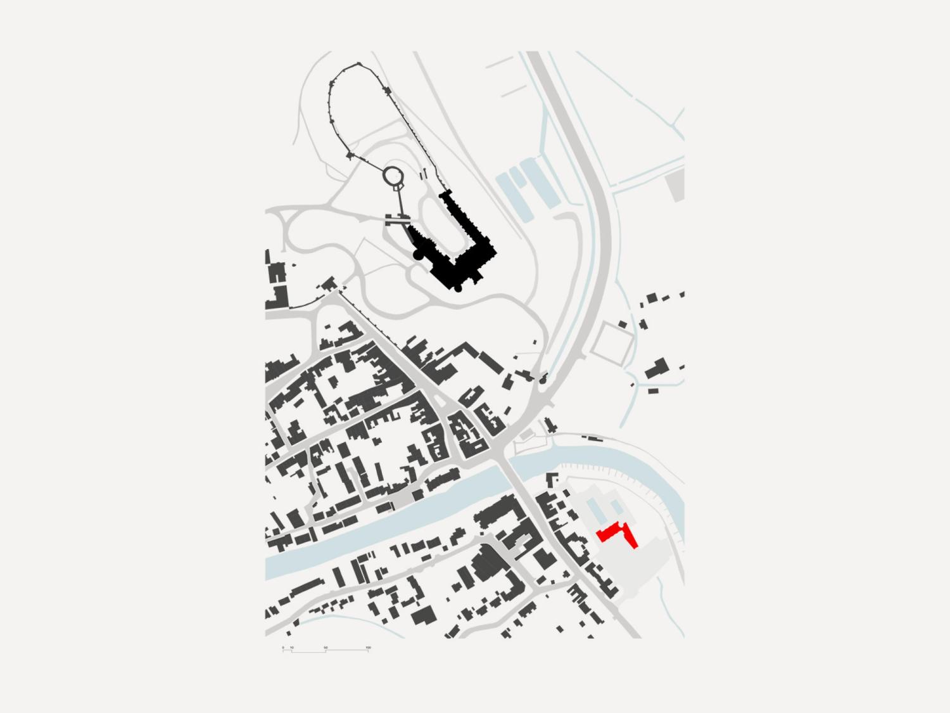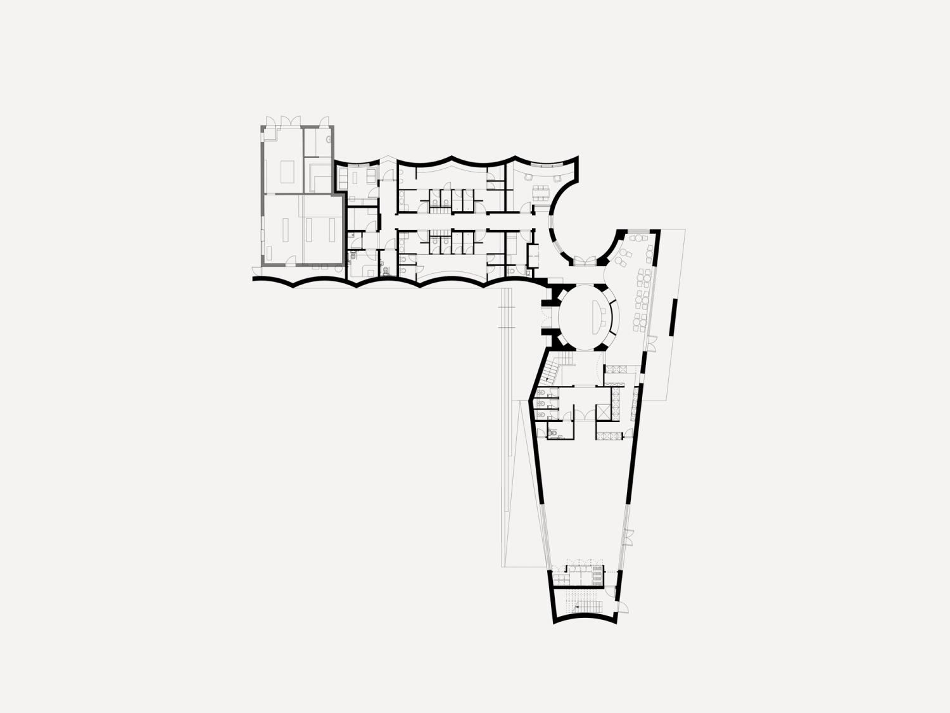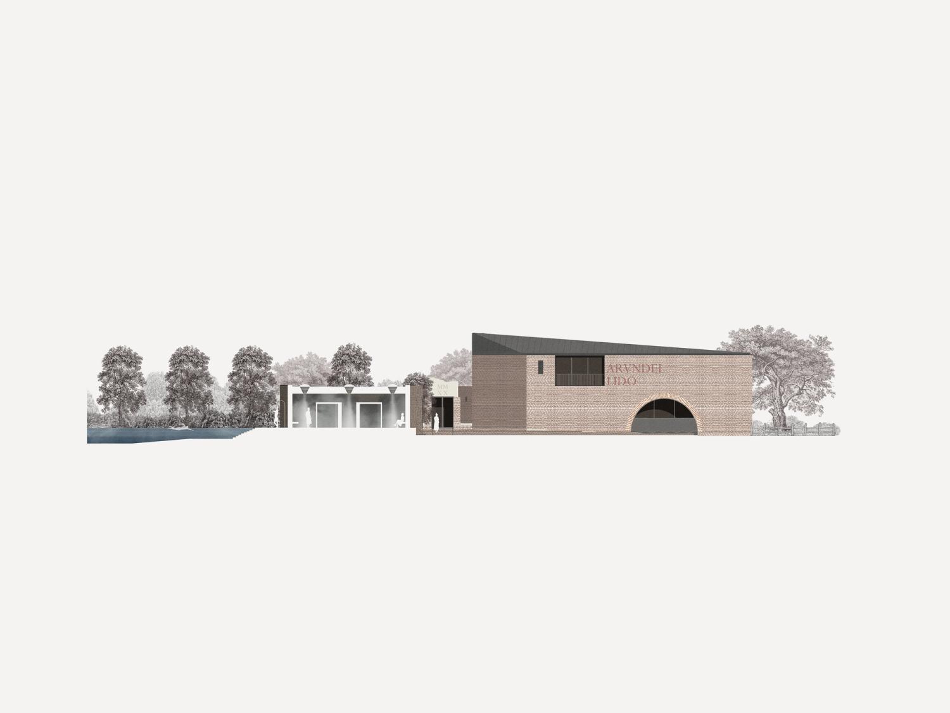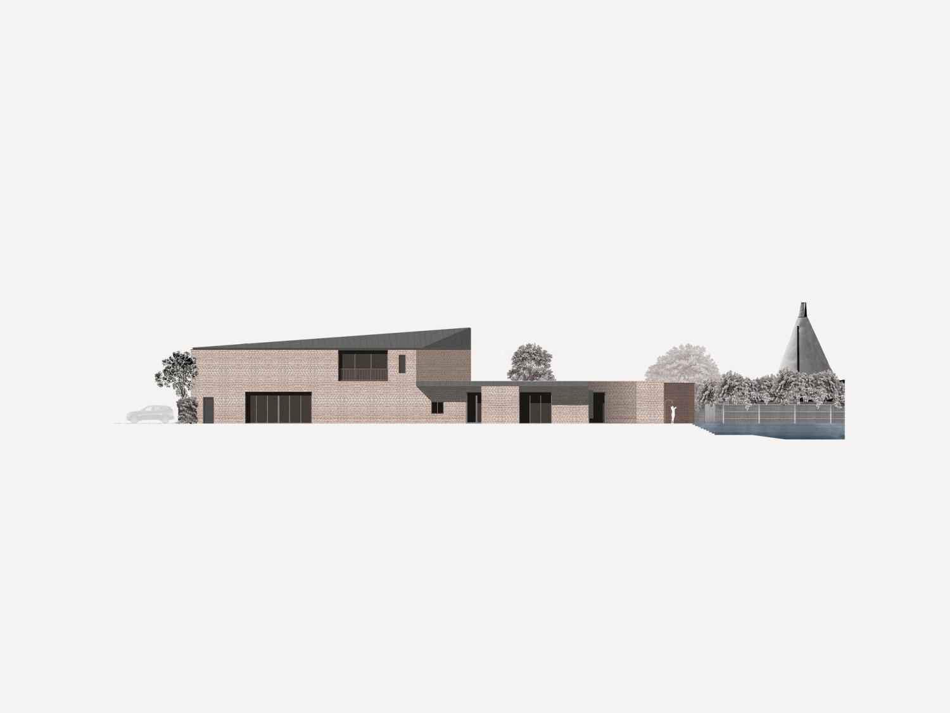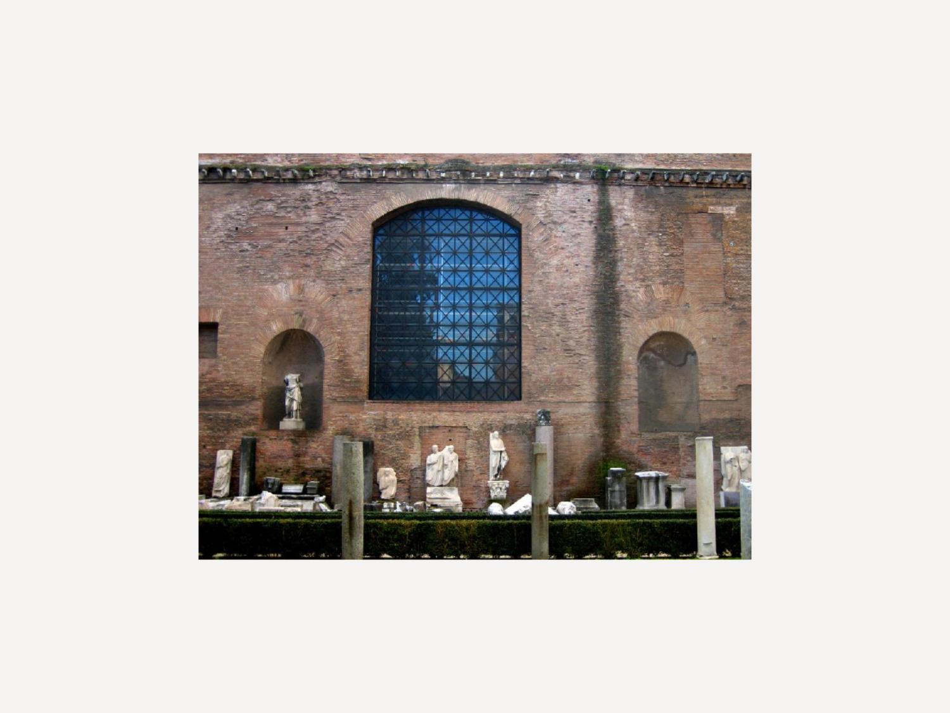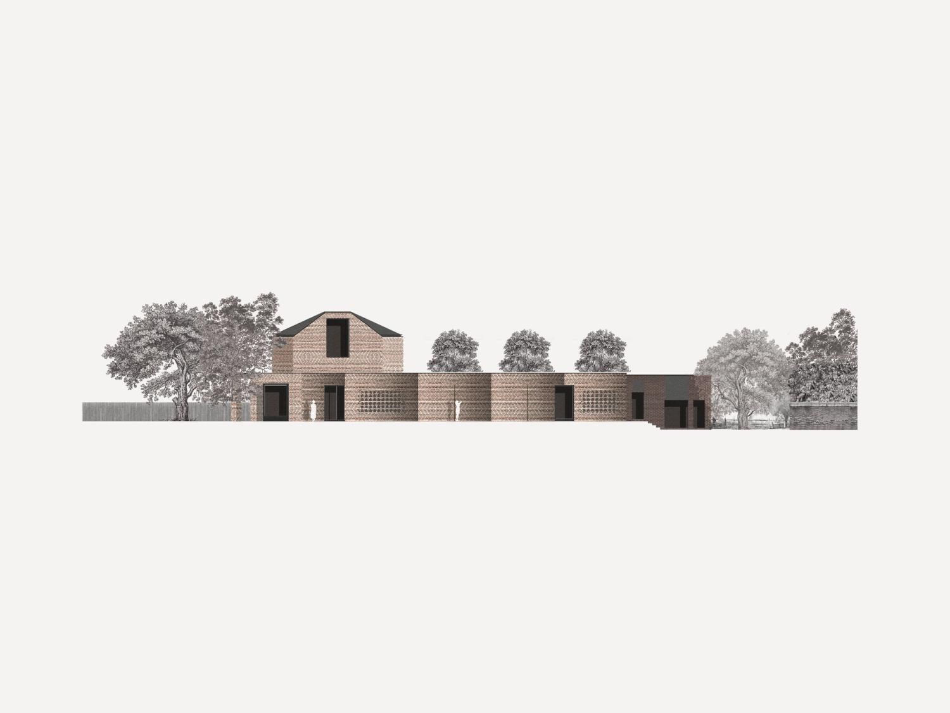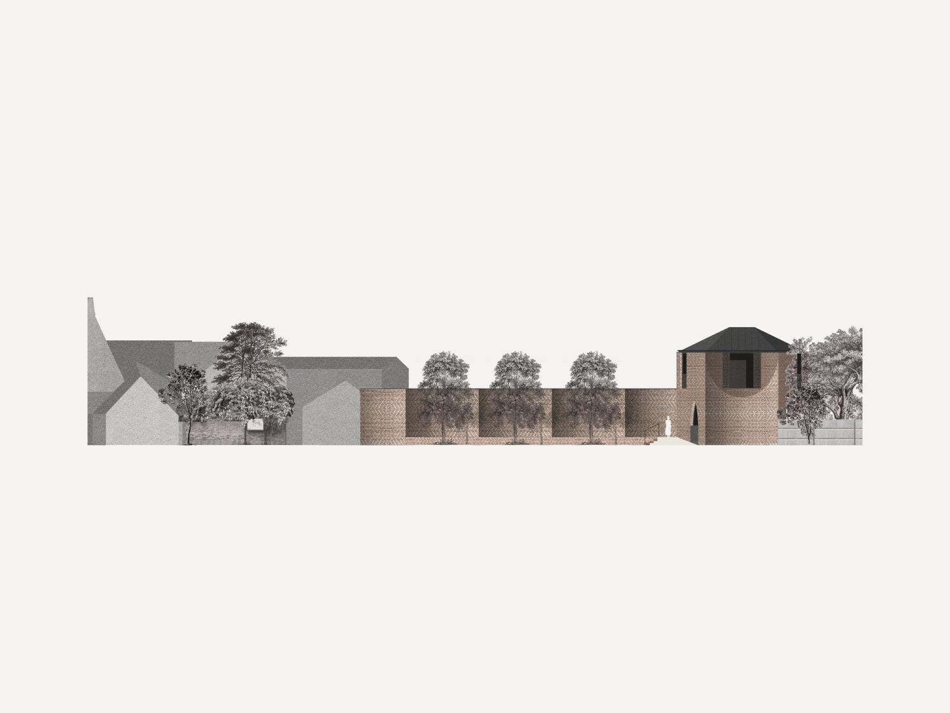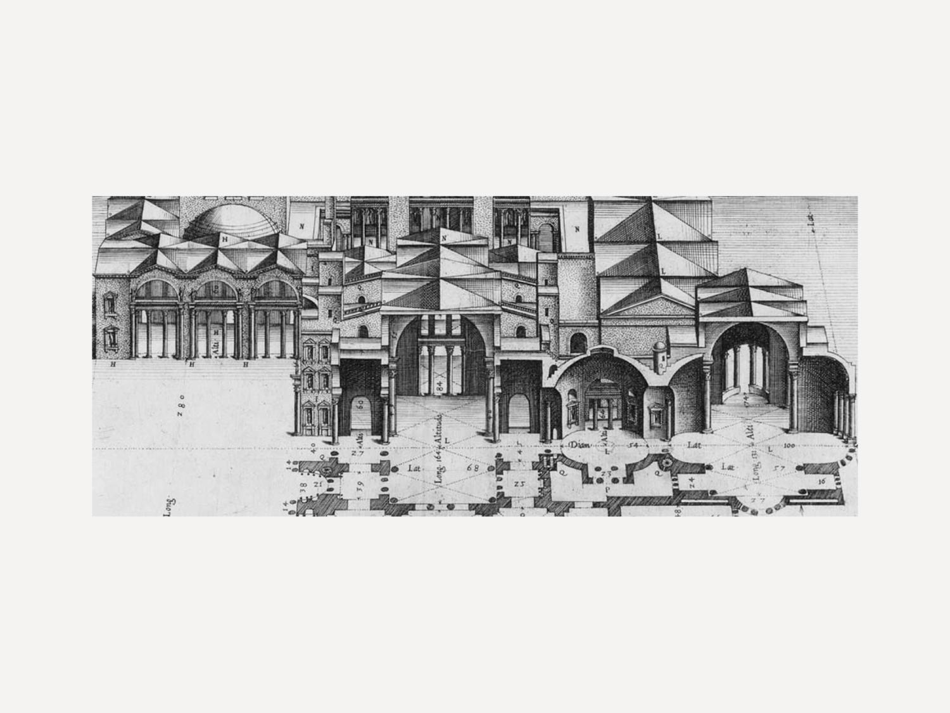Arundel Lido
Sussex, UK, 2017
ARA won an invited competition to design new facilities at Arundel’s lido, which has been operating since the 1960s. It has a spectacular site in the crook of the river Arun, looking up at Arundel Castle. The brief called for changing rooms, a café, a gym and a public room. An L-shape in plan, it creates a new space for public events in the car park. The discovery of a Roman villa in Arundel was the starting point for our design, which draws on the history of bathhouses from antiquity.
The top-lit, single-storey changing rooms have brick walls that ripple as if seen through water, whilst the two-storey wing containing the ‘civic’ spaces points like an arrow from town to open country. The entrance lies in the crook of these two wings, and leads into a series of elliptical spaces, conceived as a fragmentary baroque progression from a top-lit stair to the gym, and out to the pools. These warm, enveloping spaces embrace the human form in varying degrees of undress through the year.

