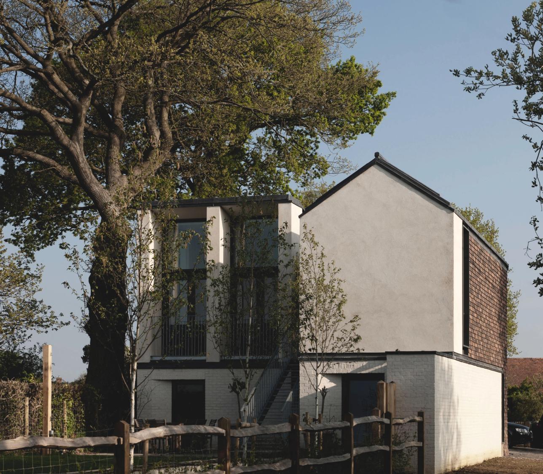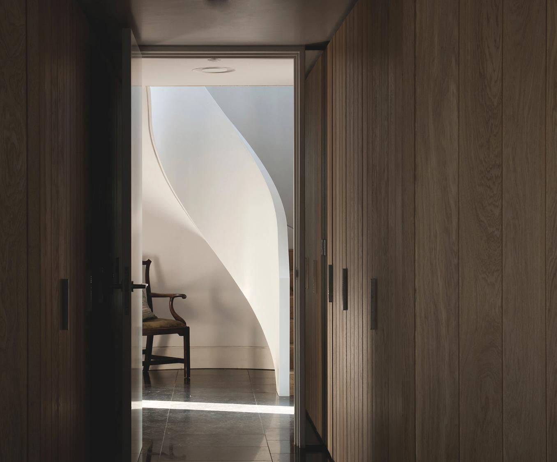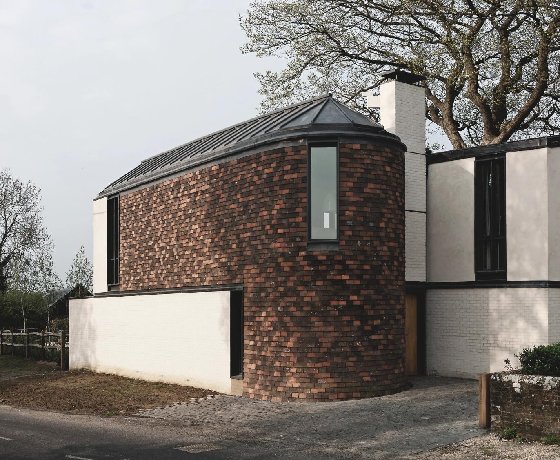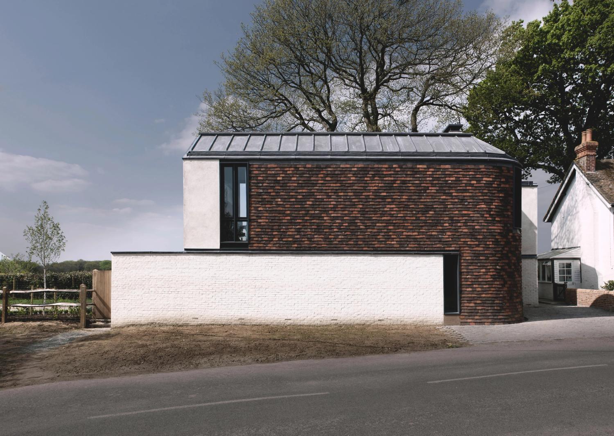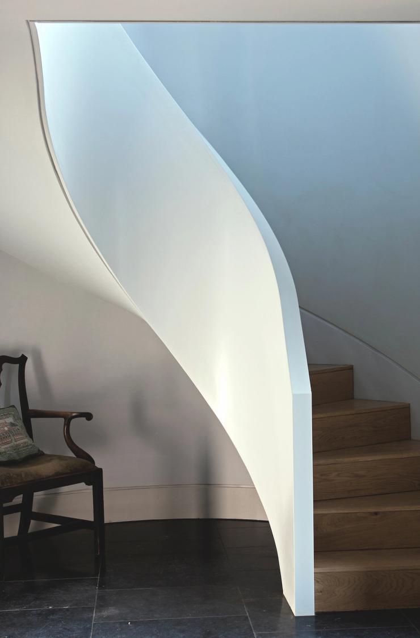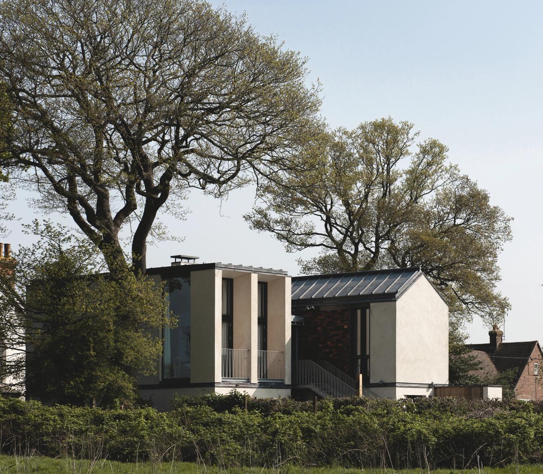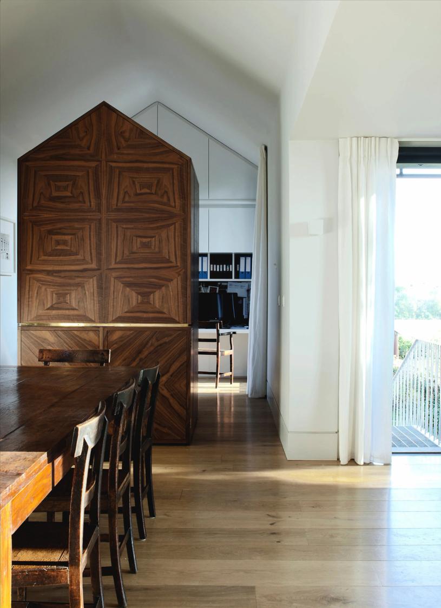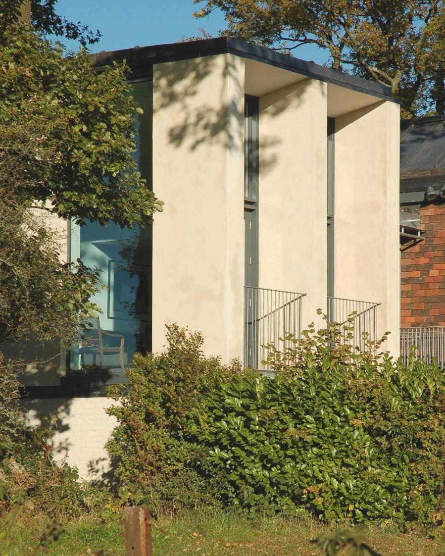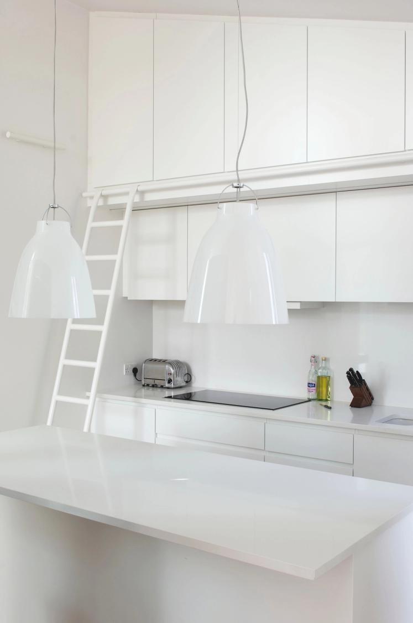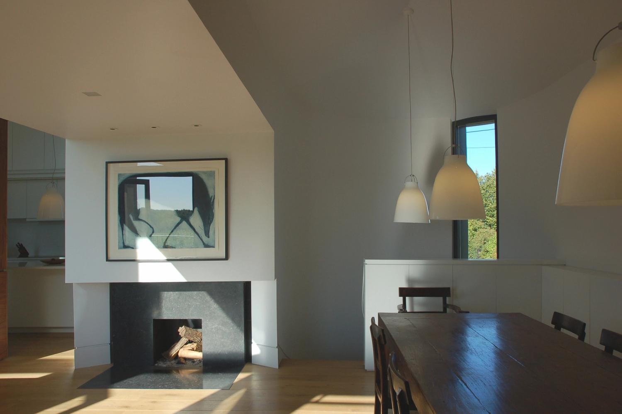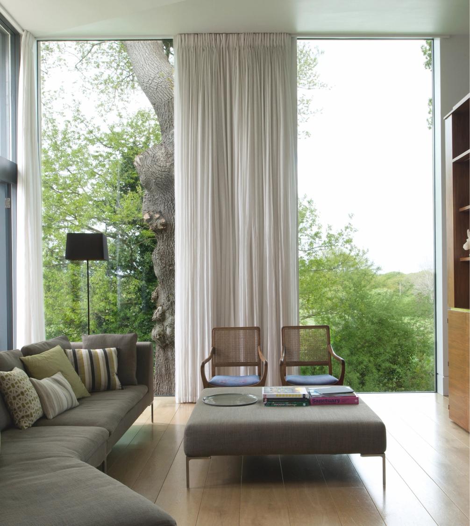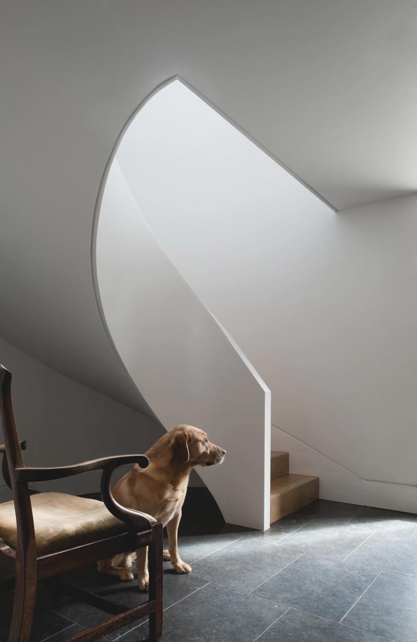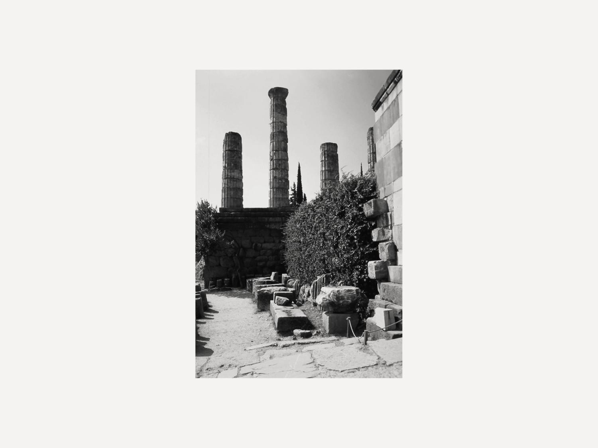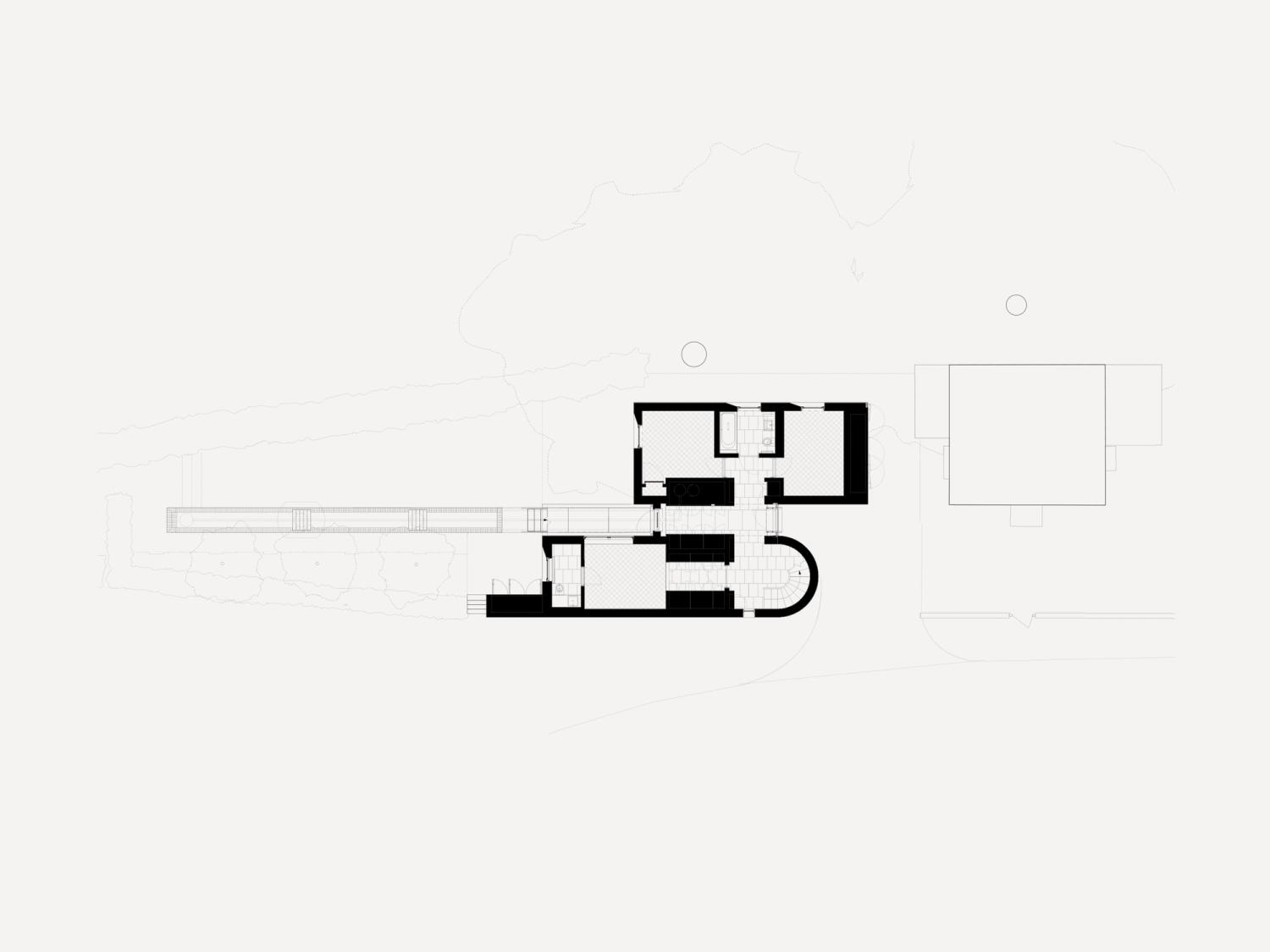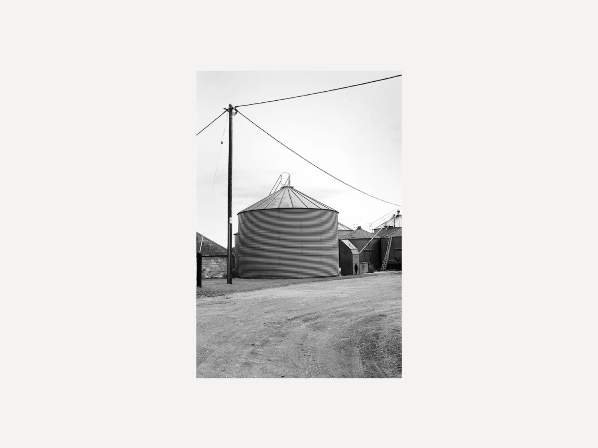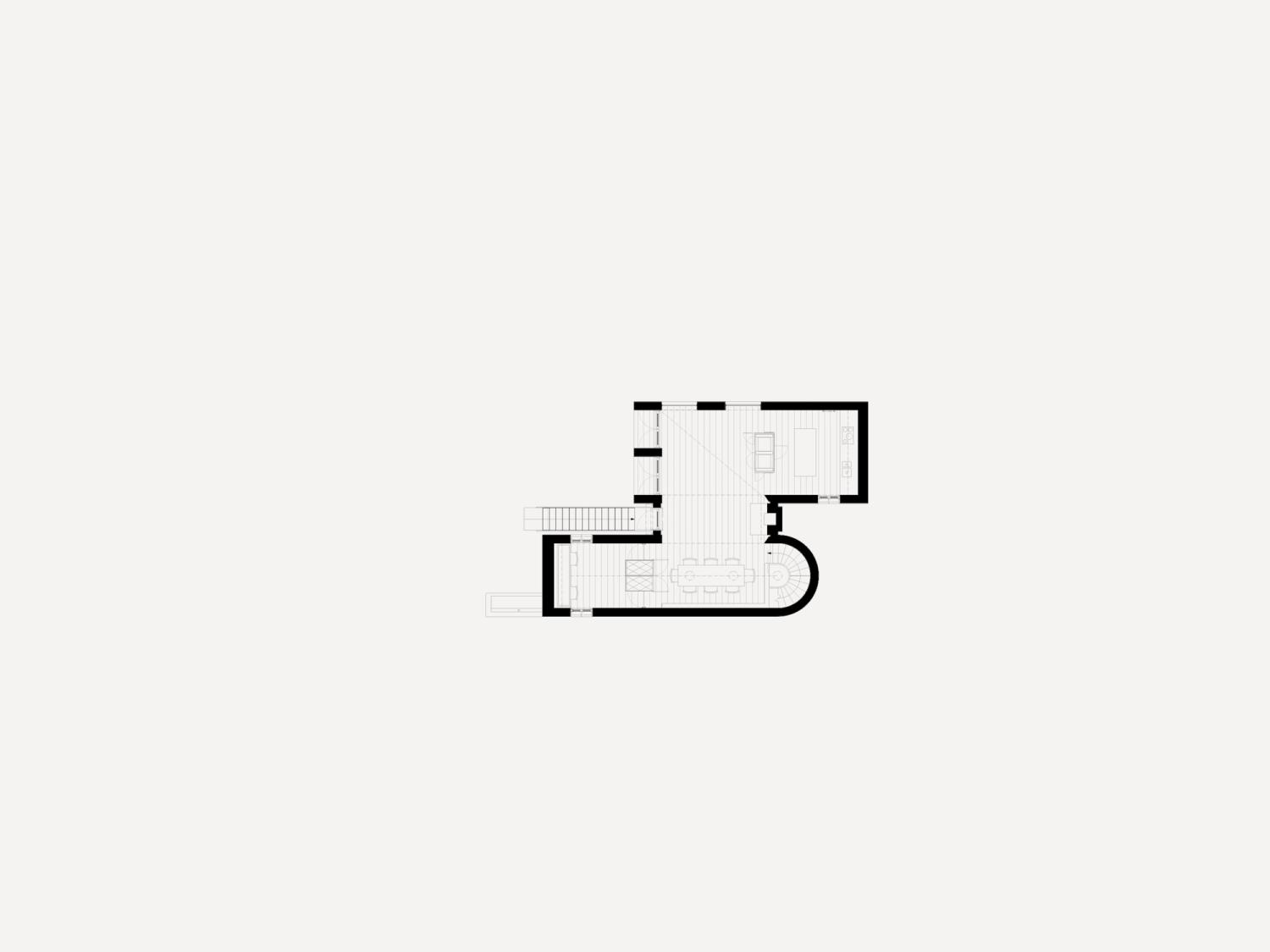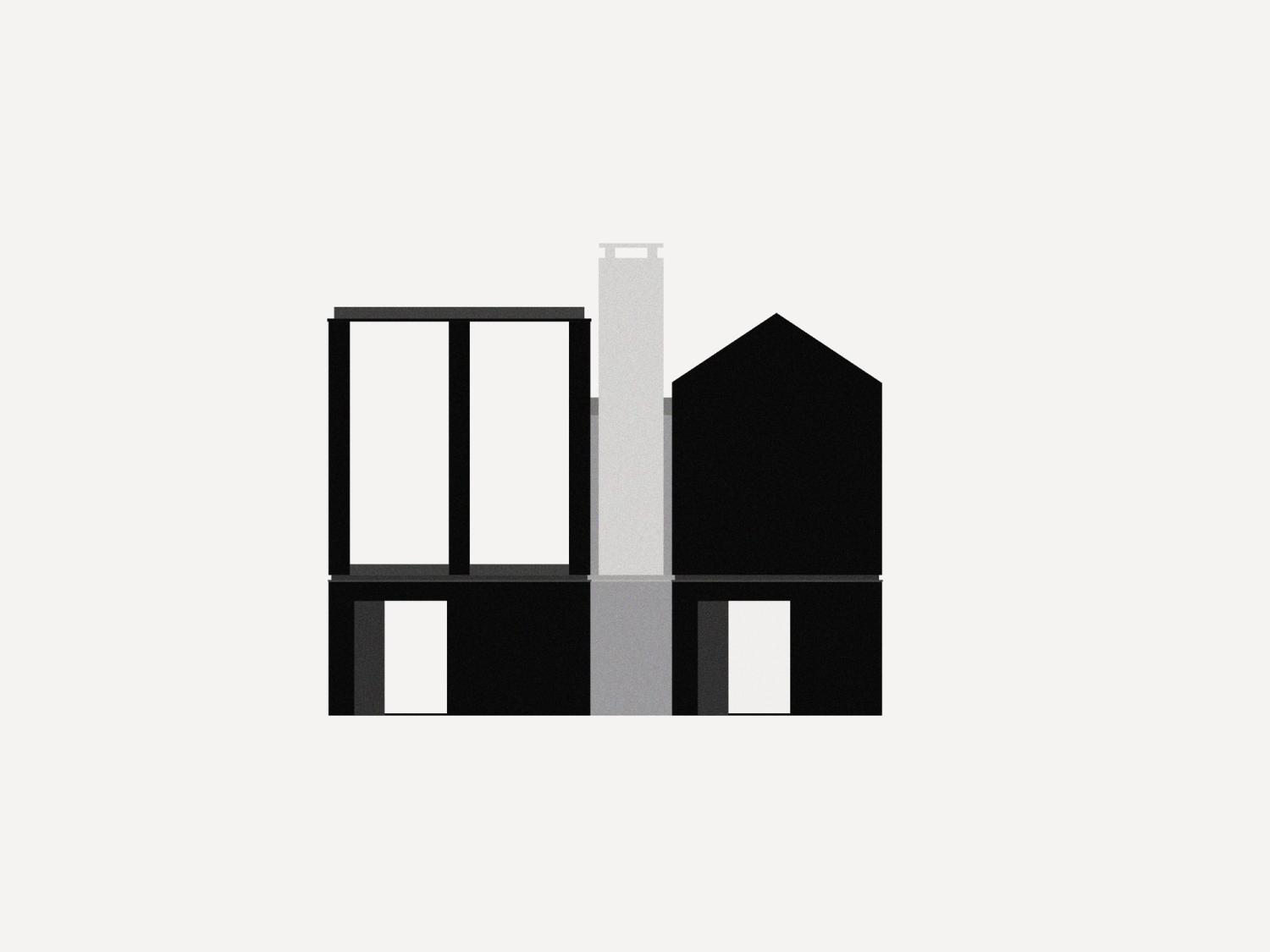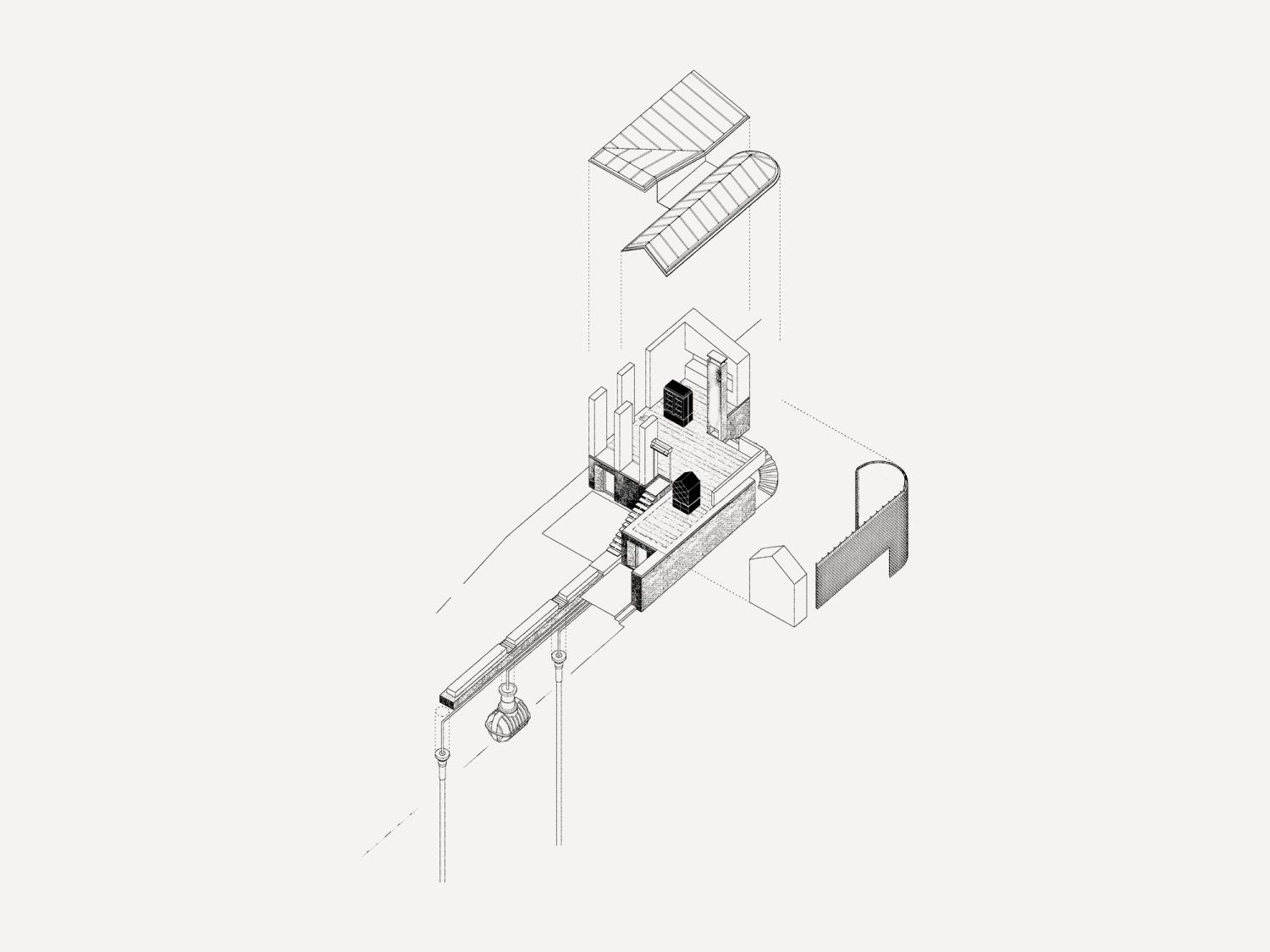Mission Hall
Sussex, UK, 2010
Contemporary versions of a classical temple and a Gothic chapel fight it out on a brick plinth, against the backdrop of Blackdown in West Sussex. Bedrooms are on the ground floor, with living spaces above to enjoy long views over open country. The introverted, chthonic ground floor, dark with oak and black stone, contrasts with the light, abstraction and vistas of the living space above. The first floor spaces are further subdivided by two pieces of walnut built-in furniture. Taking the form of scale models of their respective halves of the building, they act as screens and backdrops to the kitchen & study respectively.
Photos: Brotherton-Lock
Awards
RIBA National Award - Winner
RIBAL Manser Medal – Shortlisted
World Architecture News Awards, Home of the Year Award – Shortlisted
Architectural Review AR House Award – Commended Building Design Architect of the Year Awards – Finalist
Daily Telegraph British Homes Awards - Commended
Selected press
BOOK: Architecture 11: RIBA Buildings of the Year, by Tony Chapman
Dezeen, October 2011The Architectural Review, 2011Architecture Today, November 2011
Architects’ Journal, November 2011

