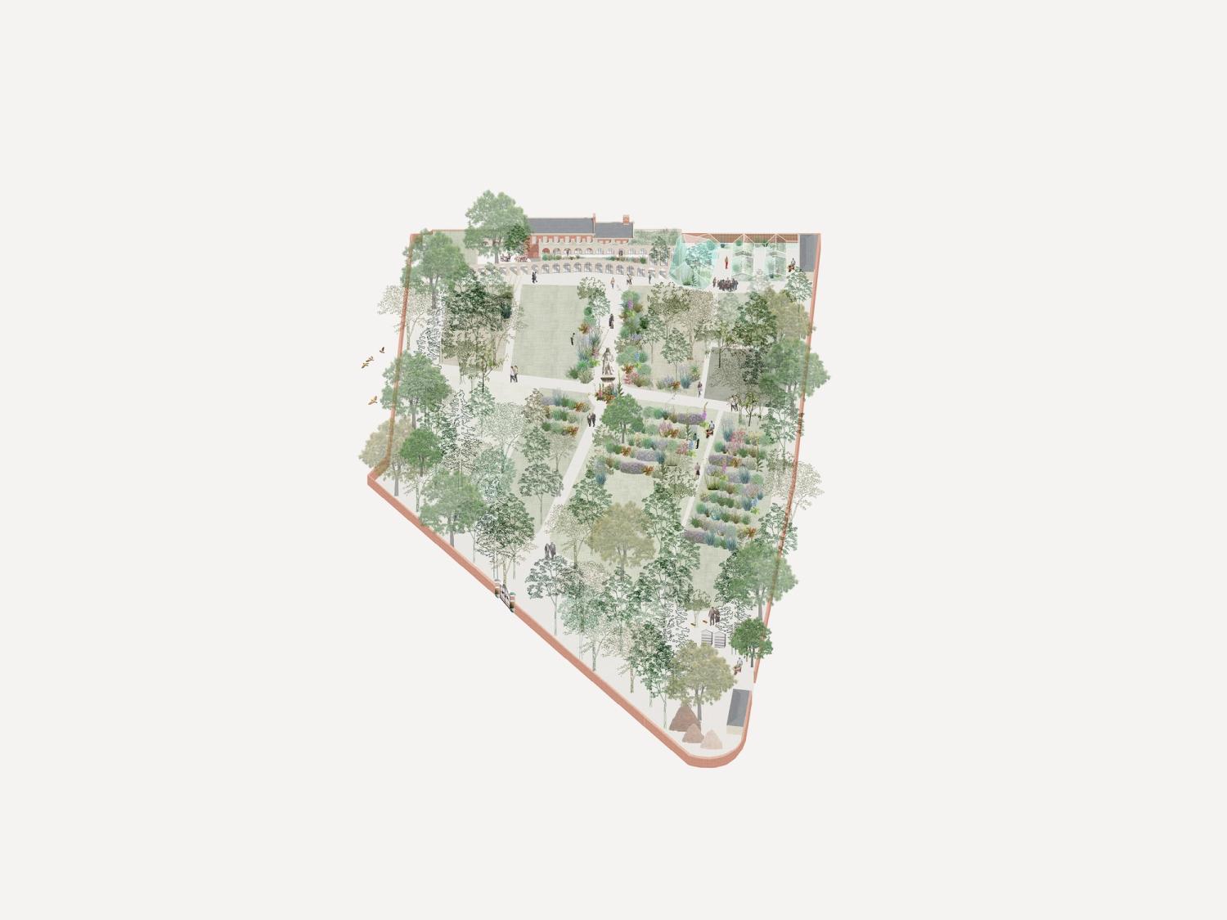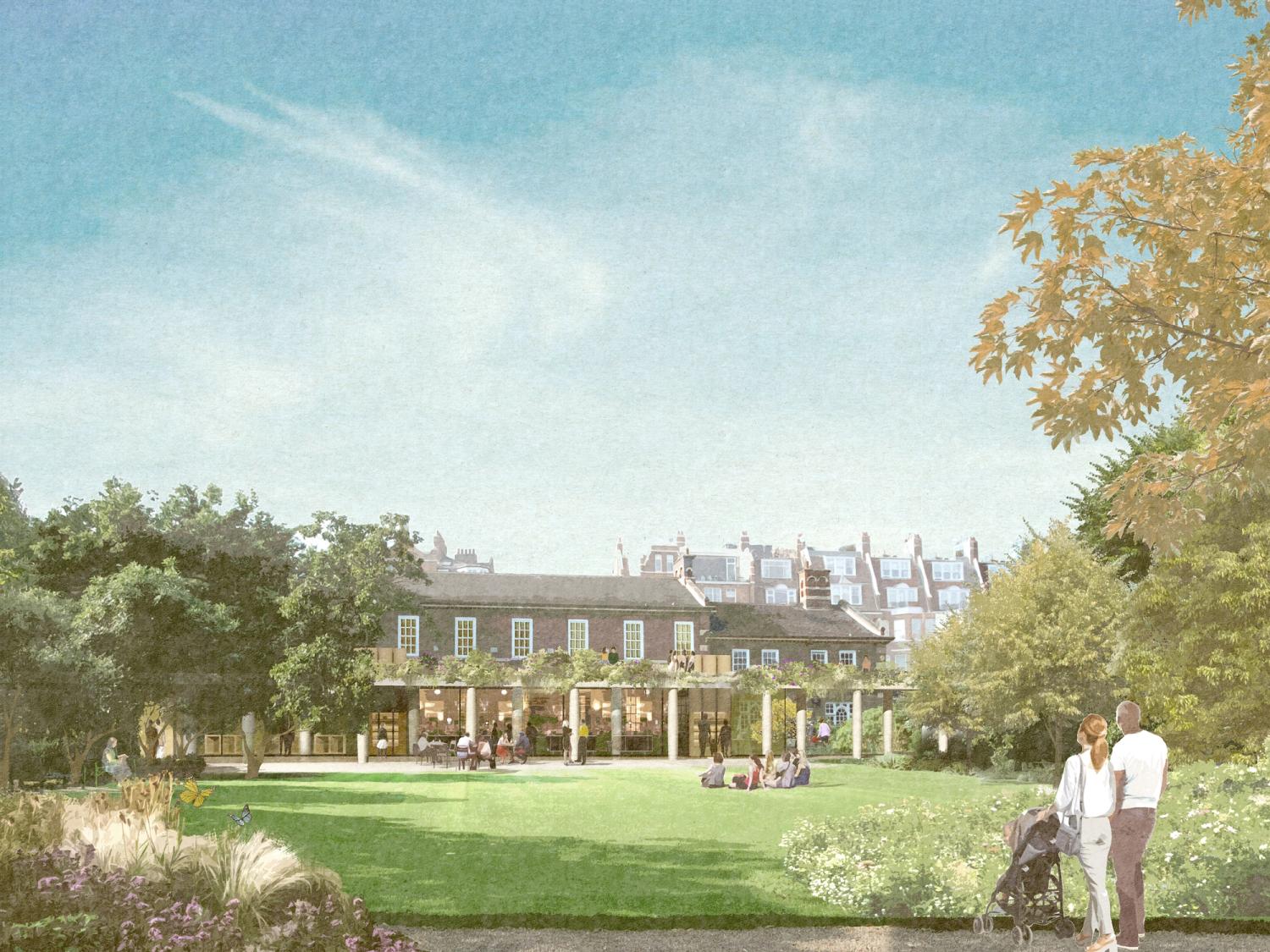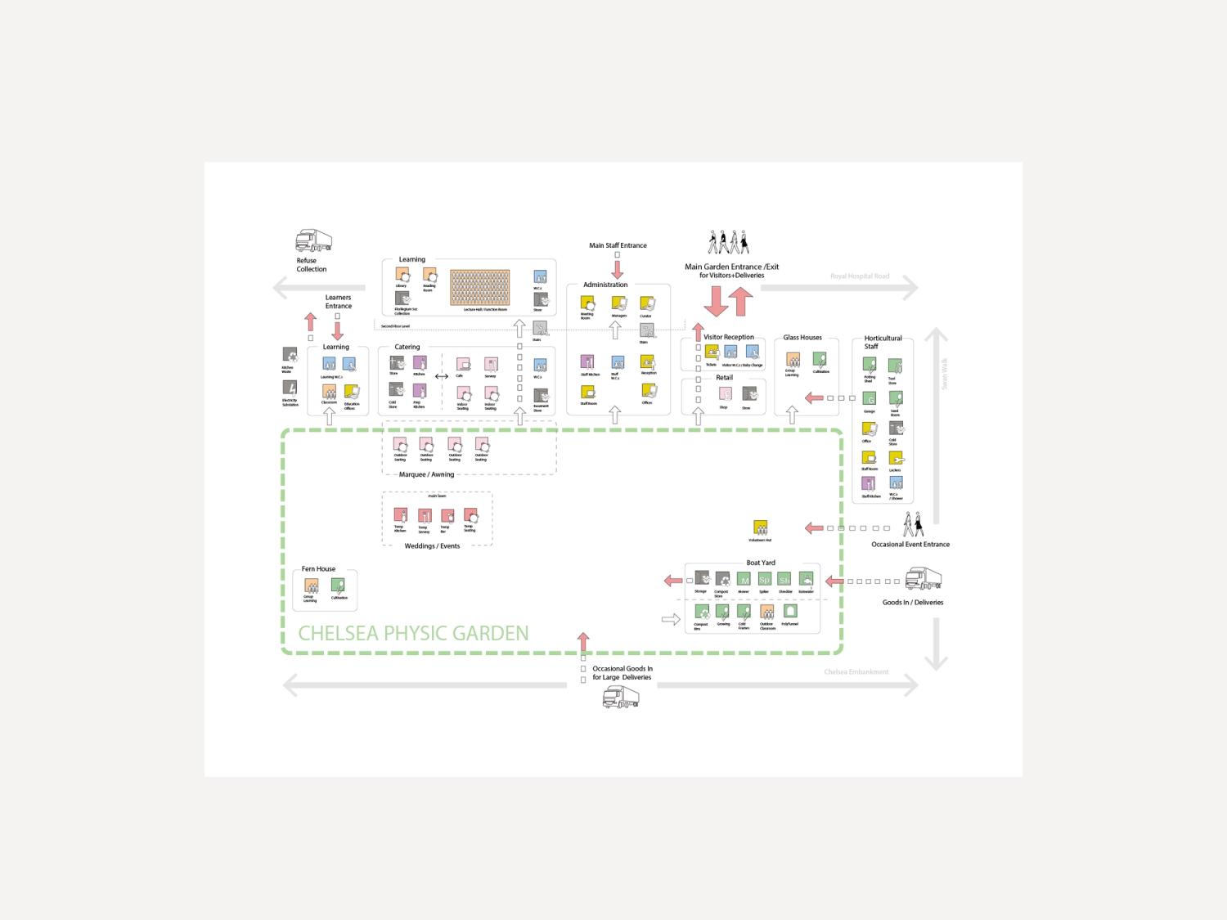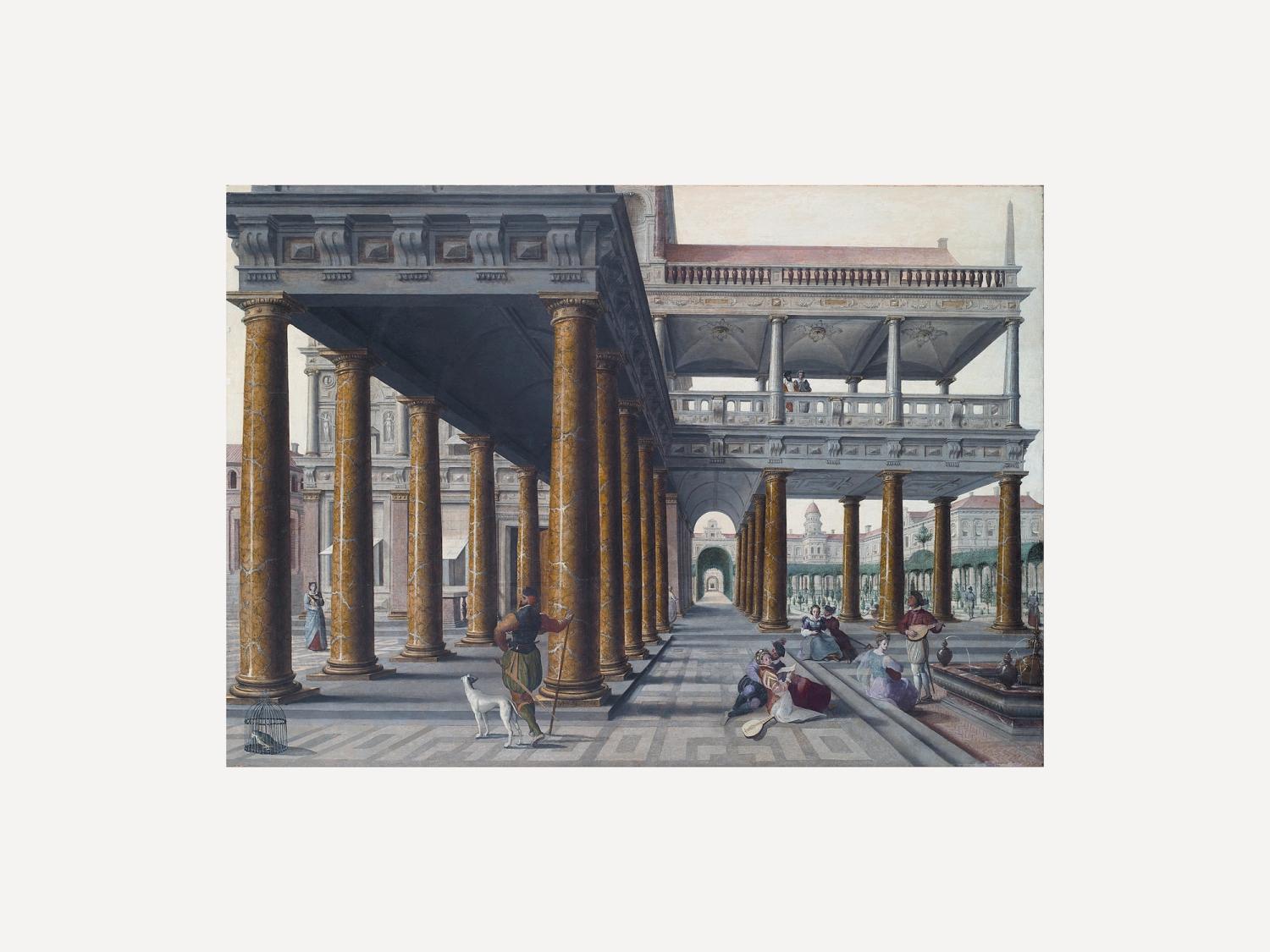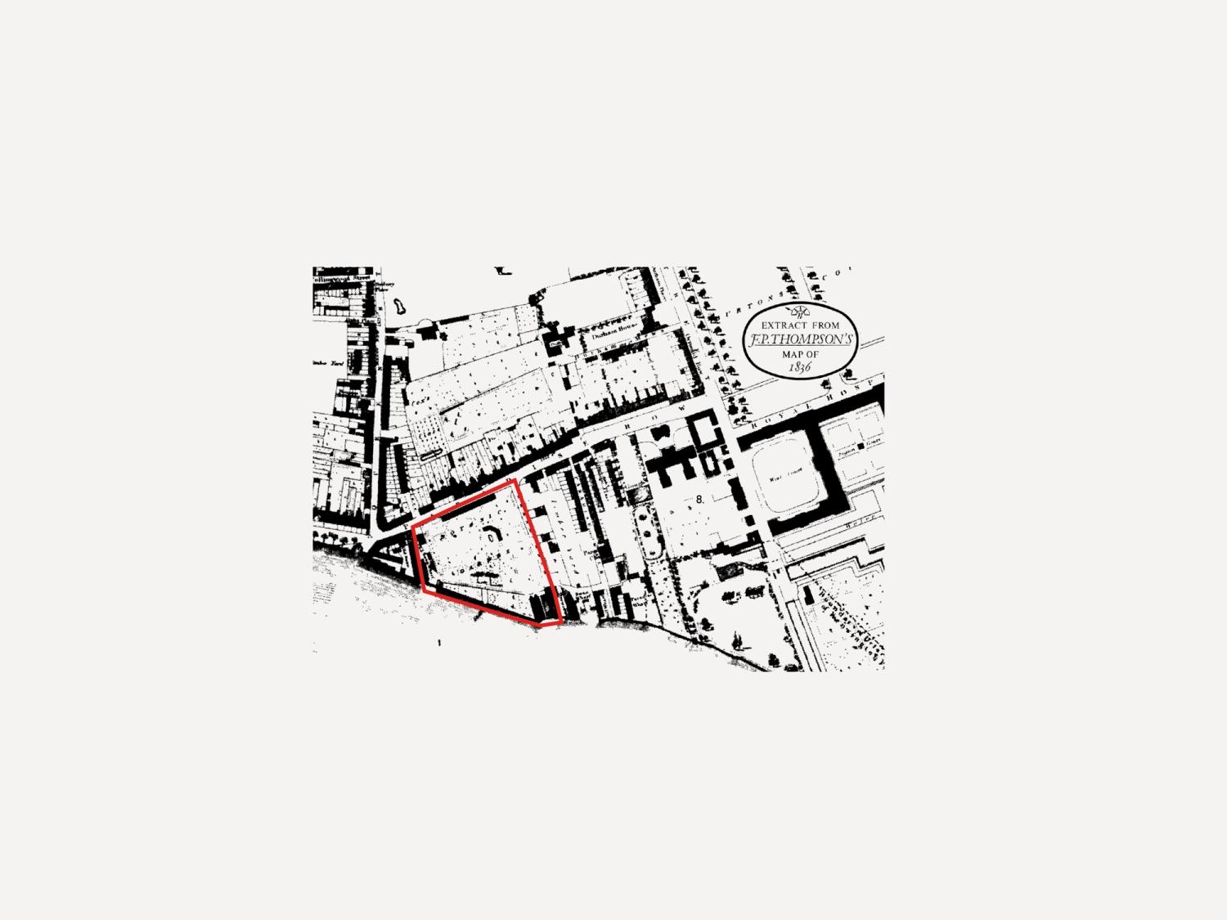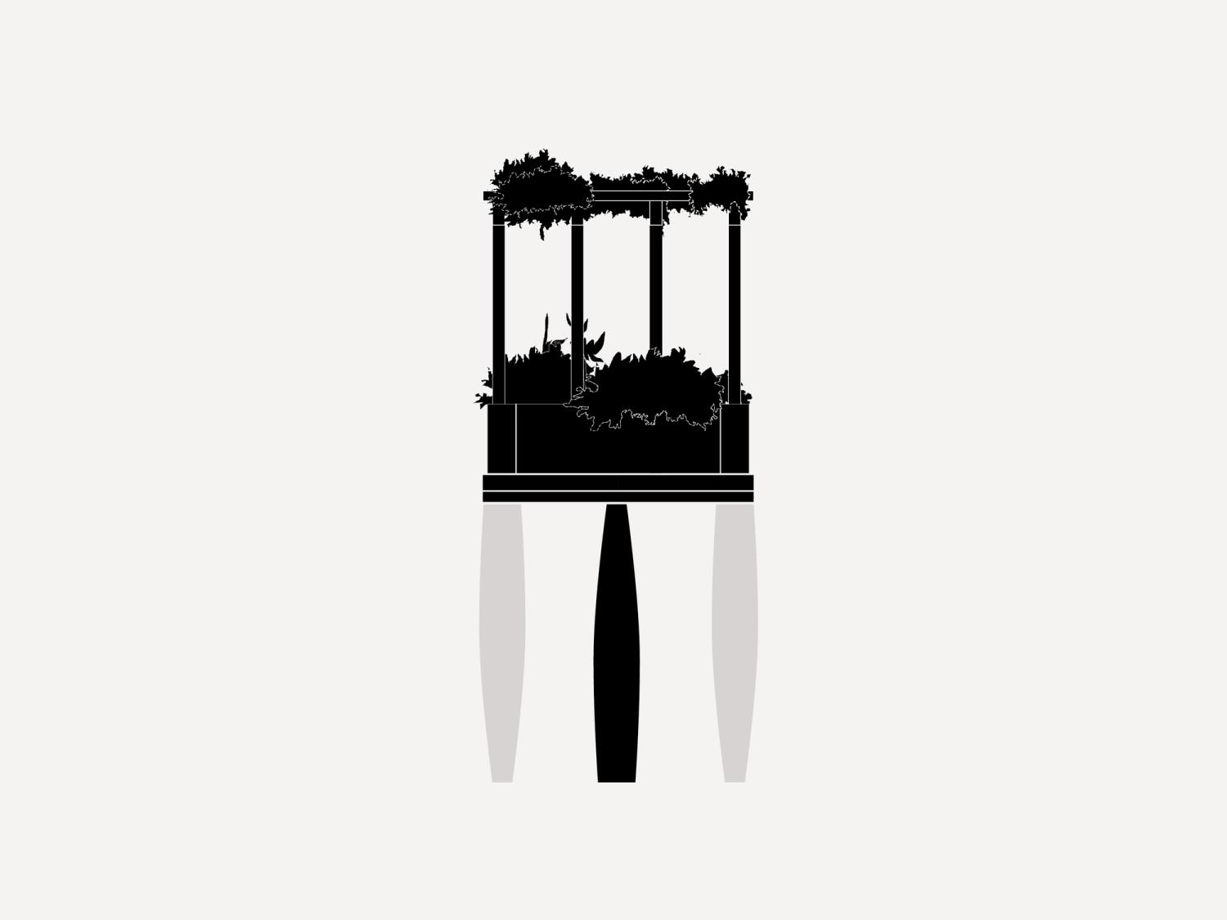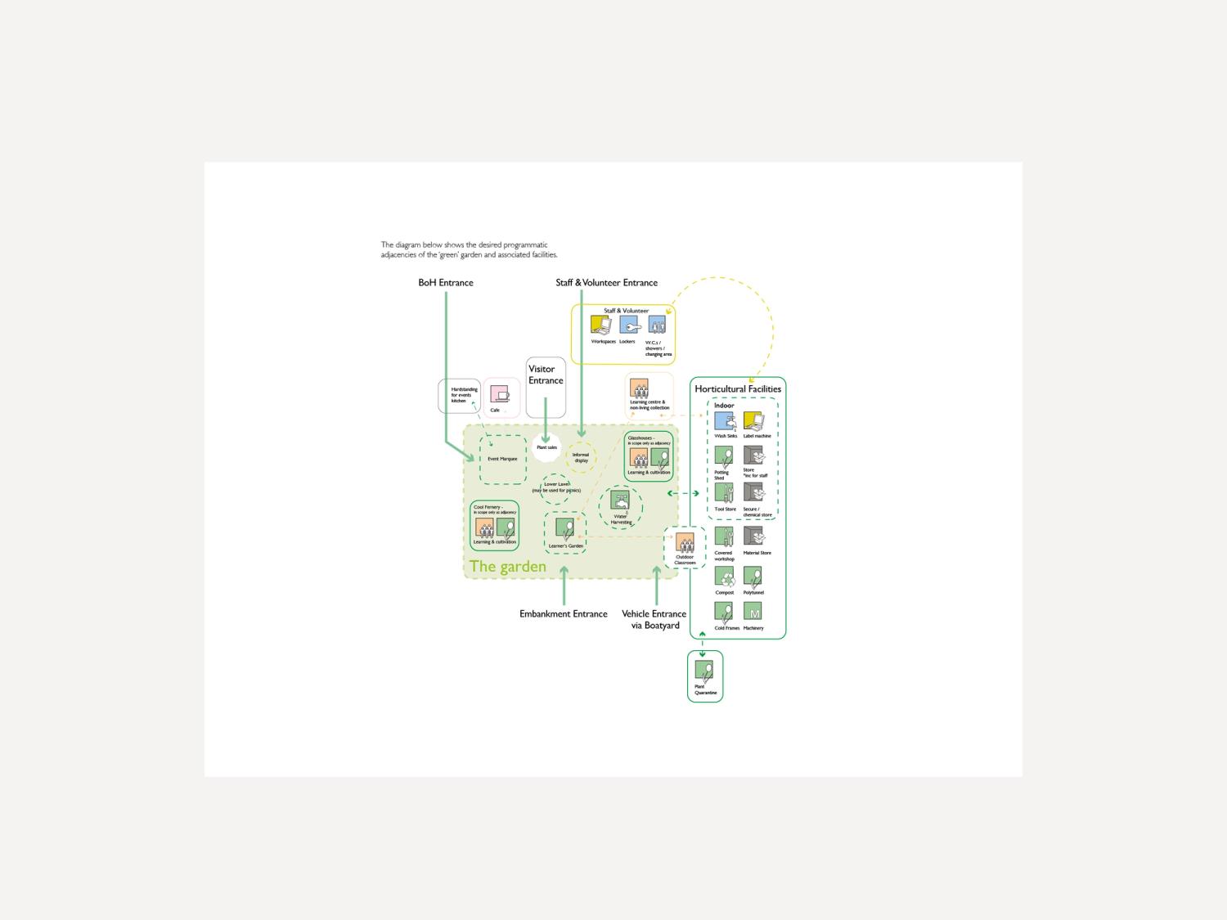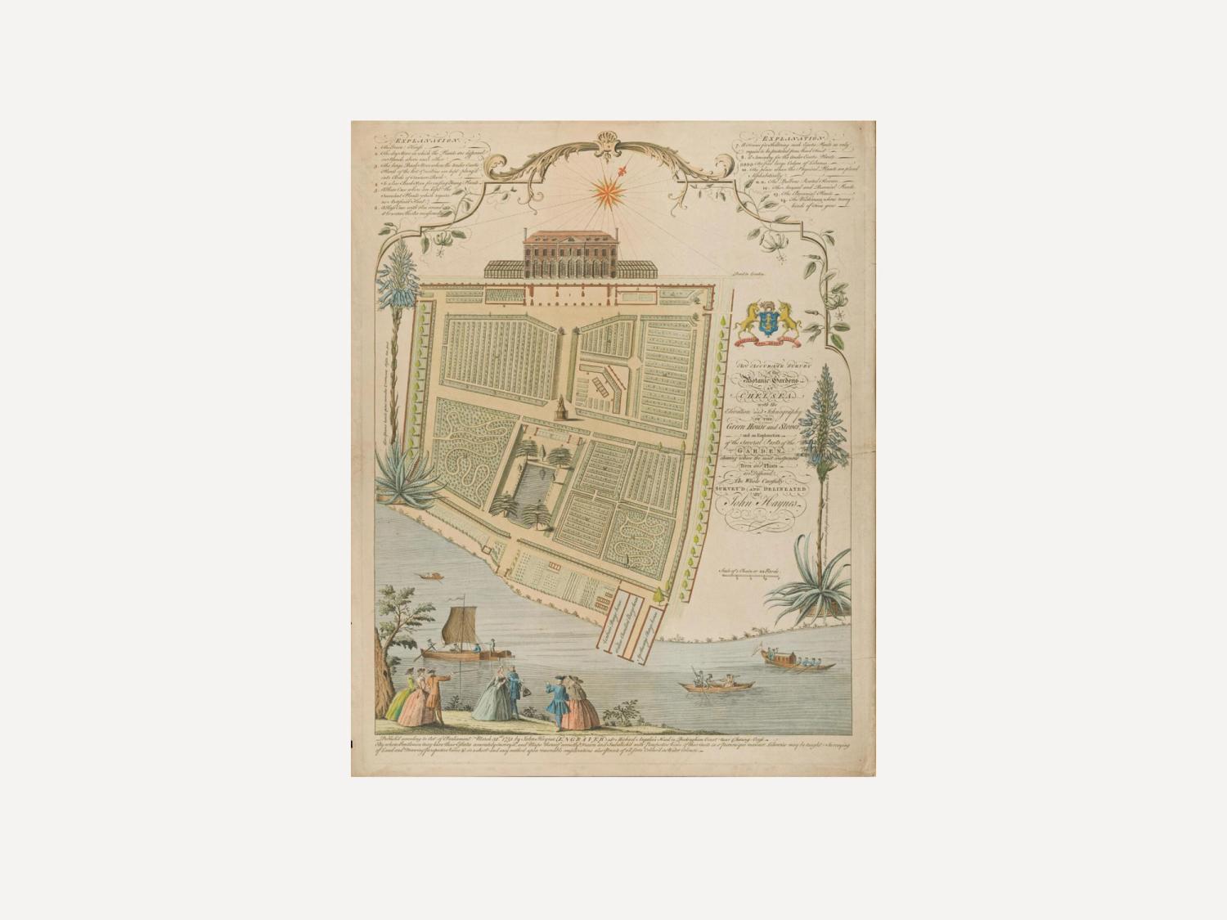Chelsea Physic Garden Masterplan
London, UK, 2023
Adam Richards Architects created a phased Masterplan to enable the Chelsea Physic Garden to understand the opportunities at its riverside London site, and to plan a series of capital projects that will transform the way this important site works.
Chelsea Physic Garden is a Grade I listed garden of international significance. Founded in 1673, the garden has survived remarkably intact through three and a half centuries in which the world around it has changed more than in any other period of human history.
We devised a masterplanning process tailored to the client’s needs and unique characteristics, involving stakeholder meetings, site analysis and the collation and interpretation of the brief. During this process a clear set of requirements emerged, and this understanding allowed us to identify a series of masterplan options for evaluation with the client. As the preferred option began to emerge, we were able to use our unique cultural understanding and our design skills to articulate a vision for the organisation’s future.
The Chelsea Physic Garden was one of the earliest manifestations of the scientific revolution, and this precious place provides a unique window into this fascinating period. It was established as a place of teaching and research, and has always retained these roles in one form or another. As the Garden seeks to reach out to new and wider audiences, the need to preserve and enhance its unique character and make it fit for the future is paramount. The new developments will include a new entrance building, a restaurant, learning and events spaces, archives, a café and shop, and re-organised back-of-house areas.

