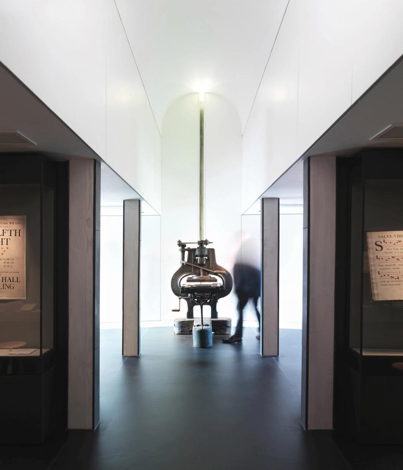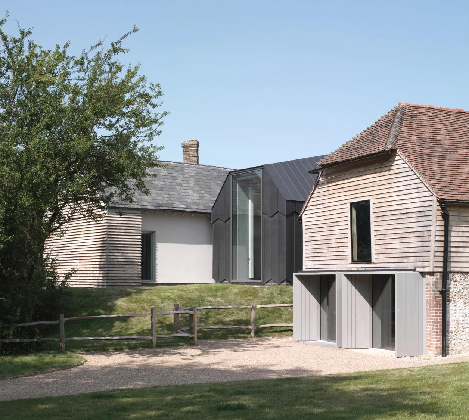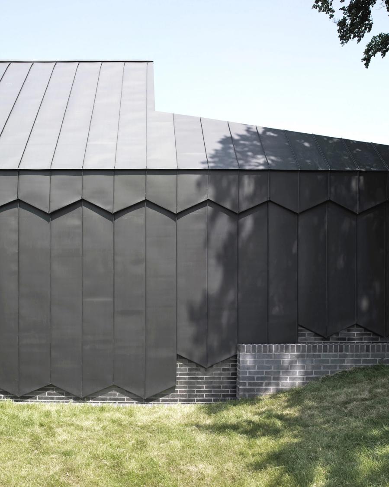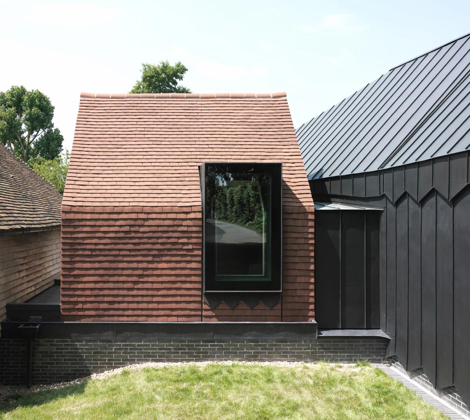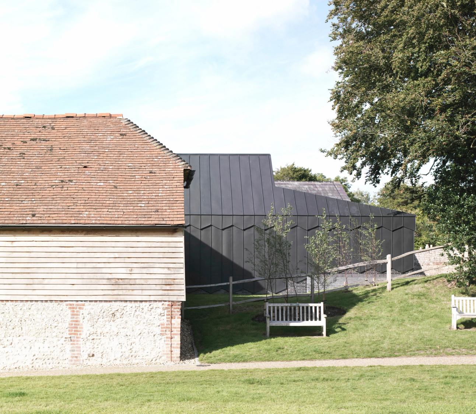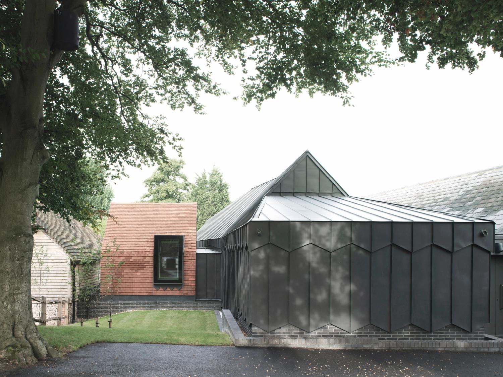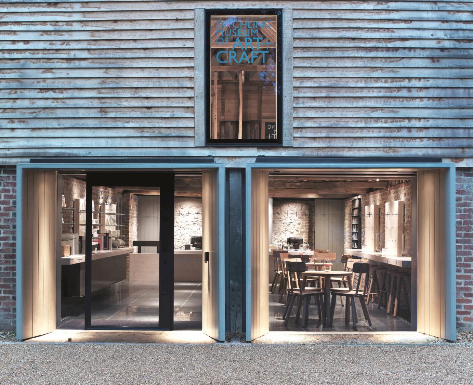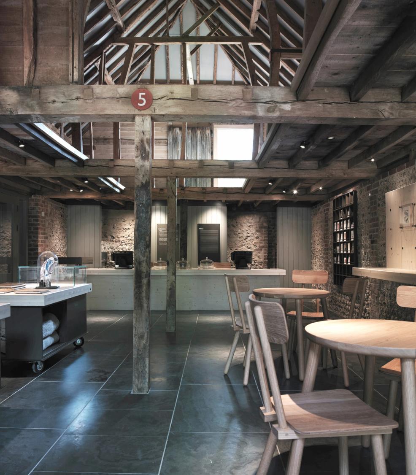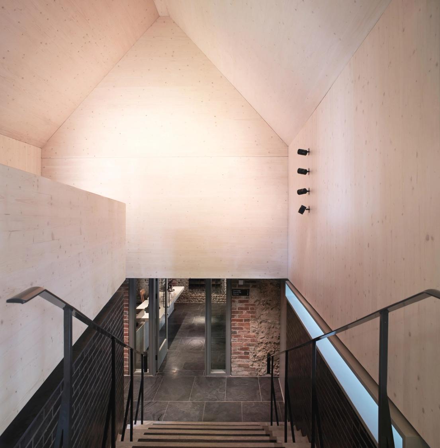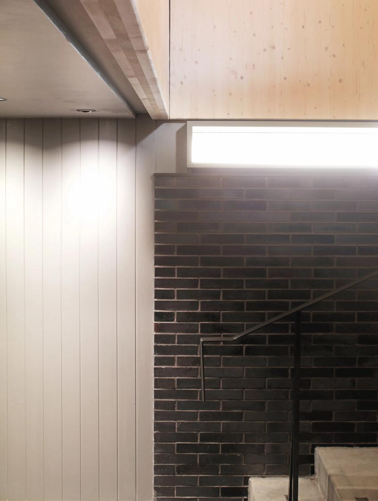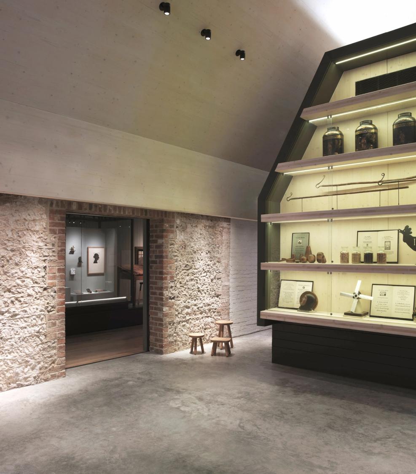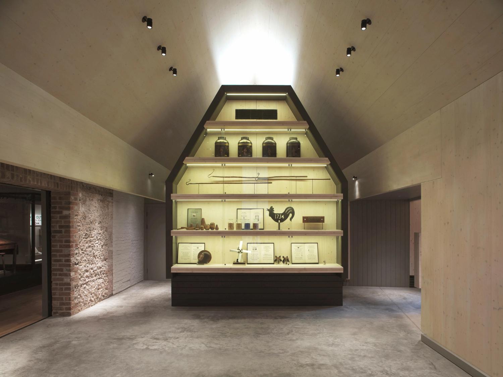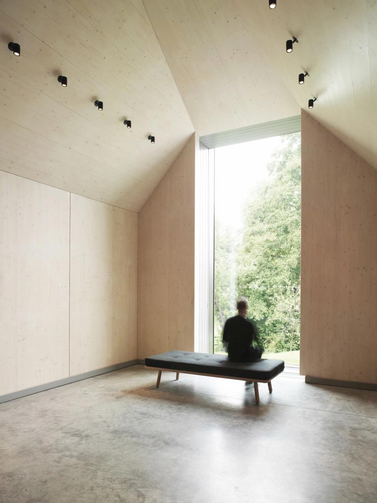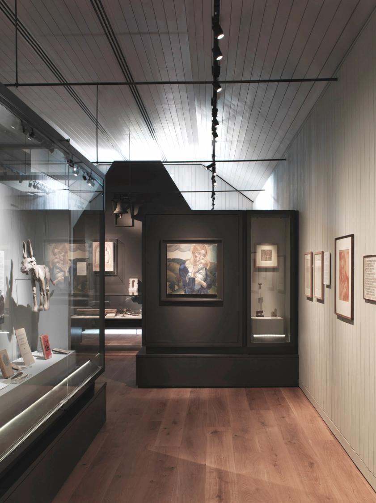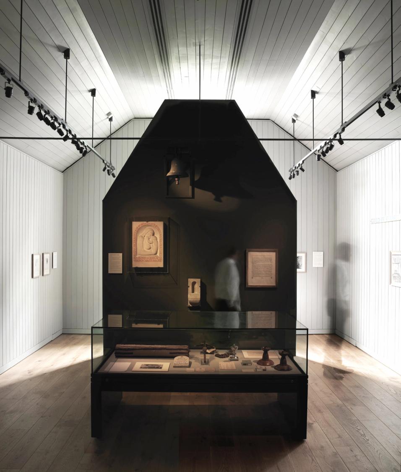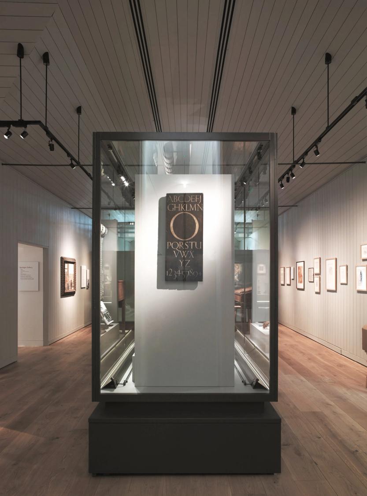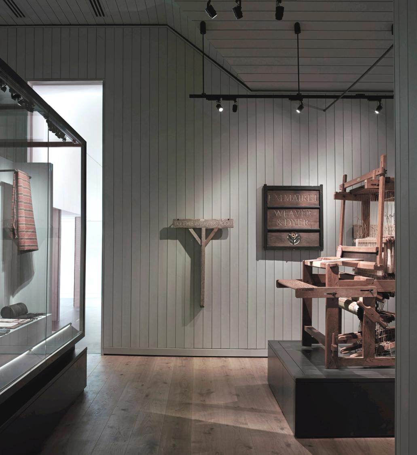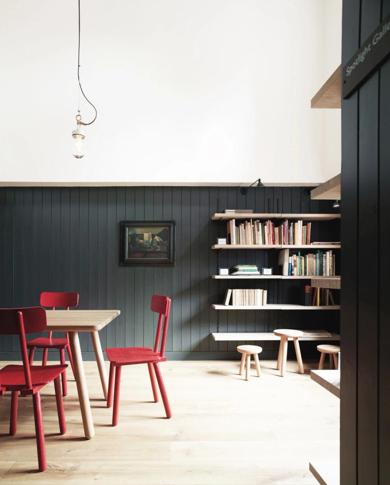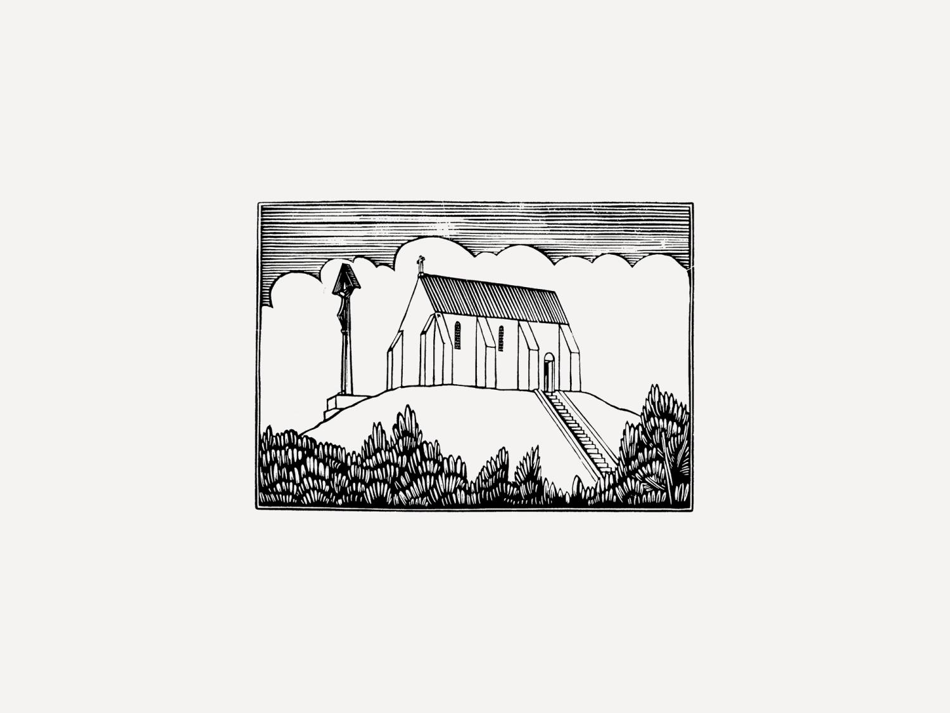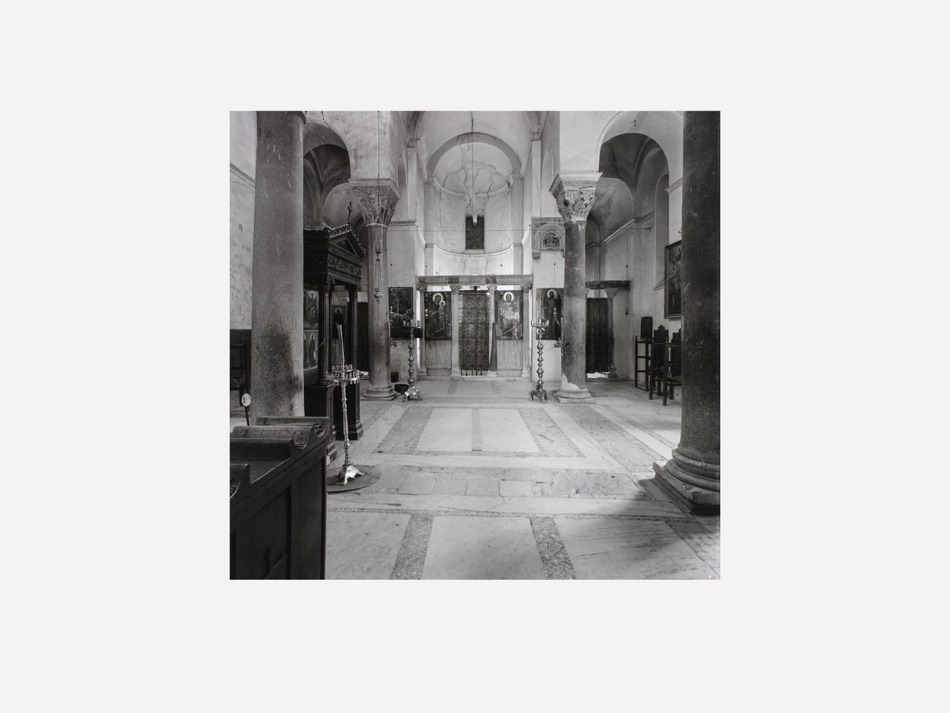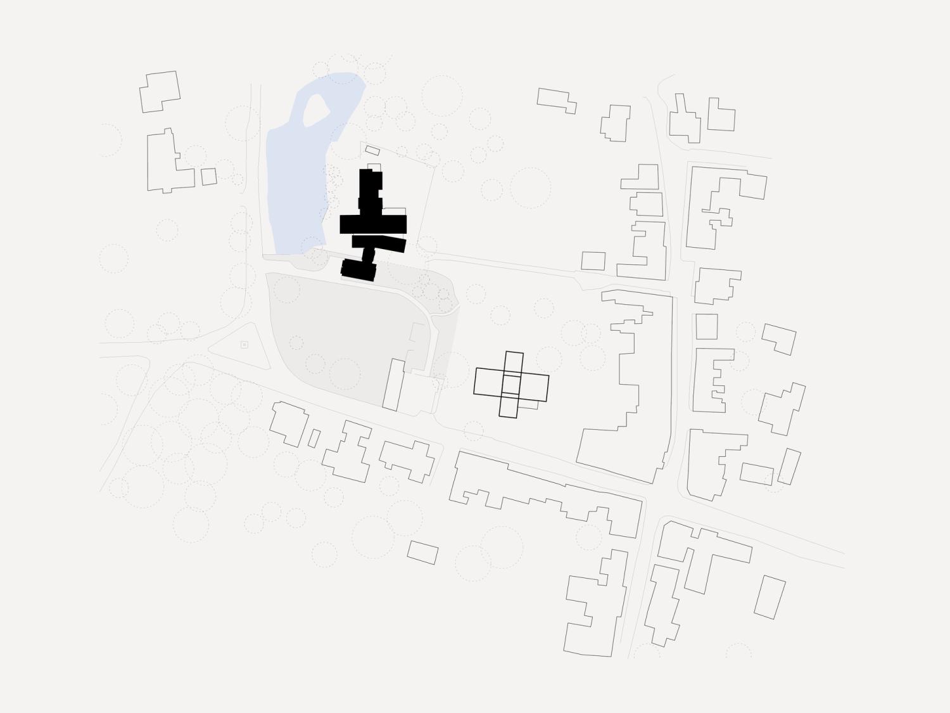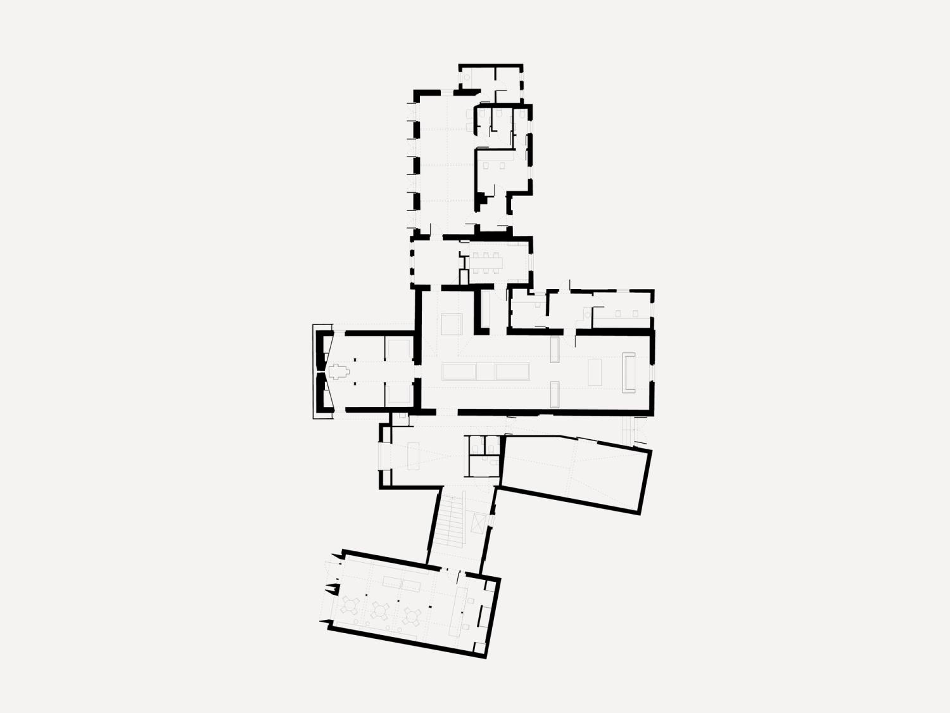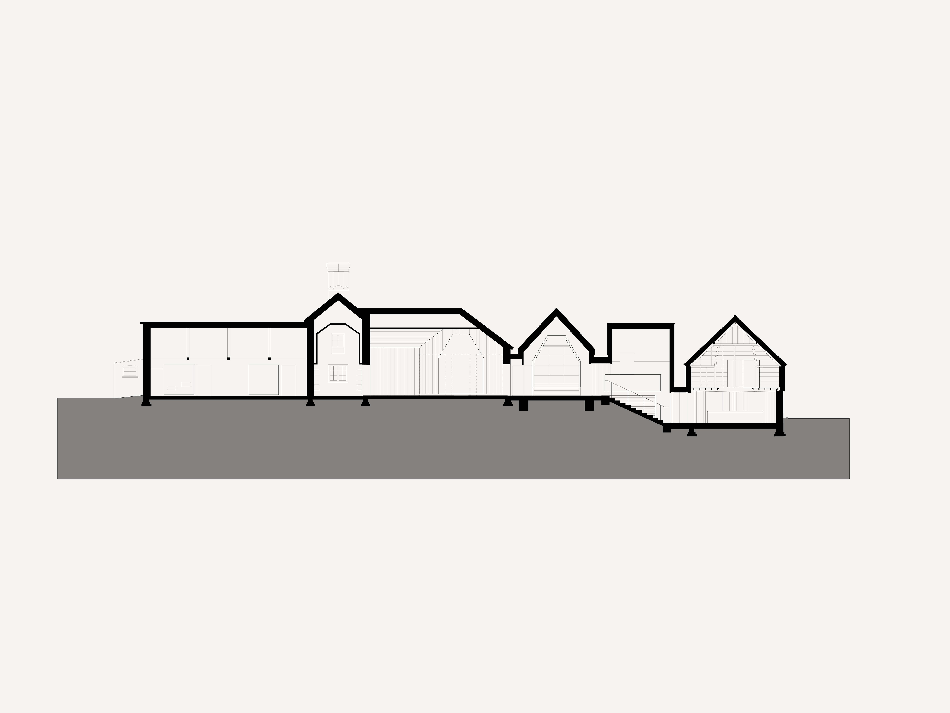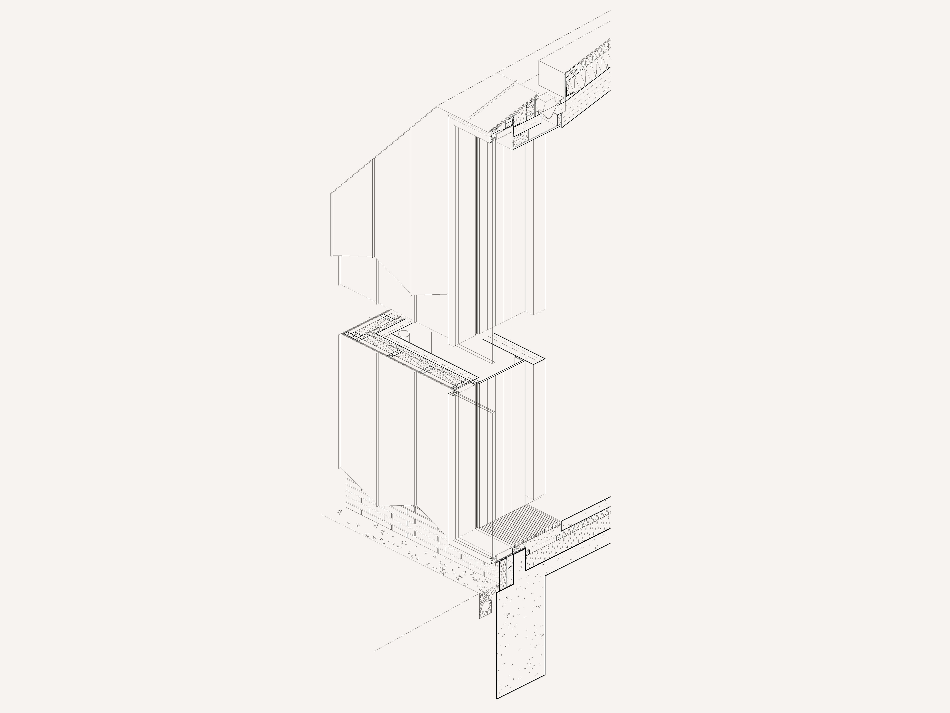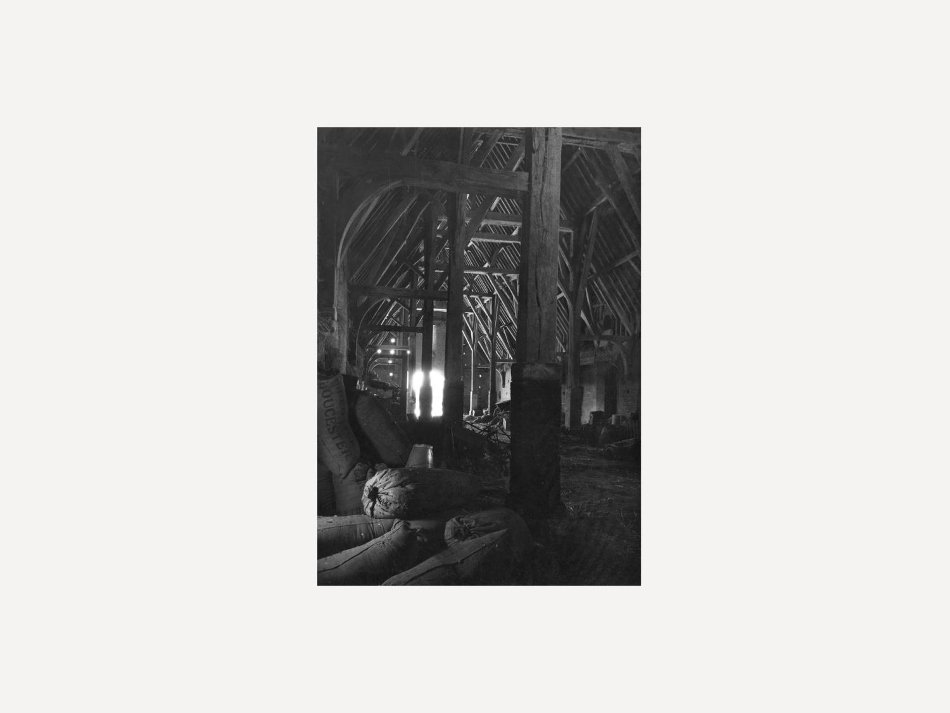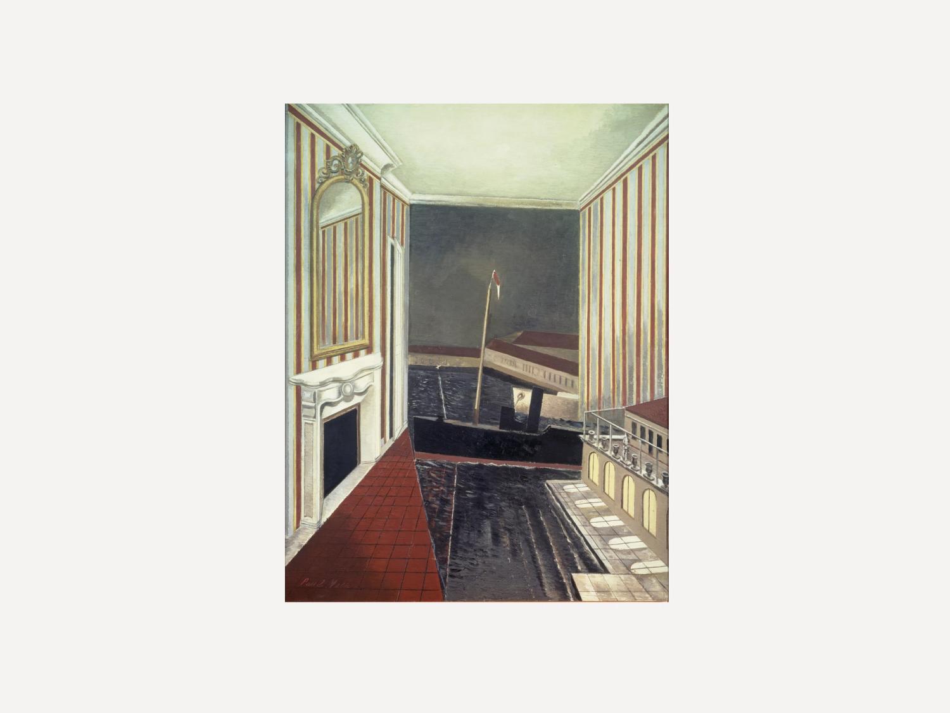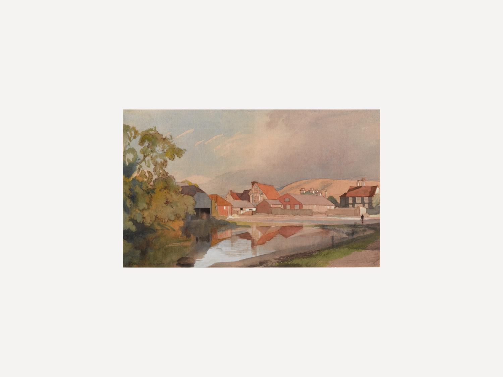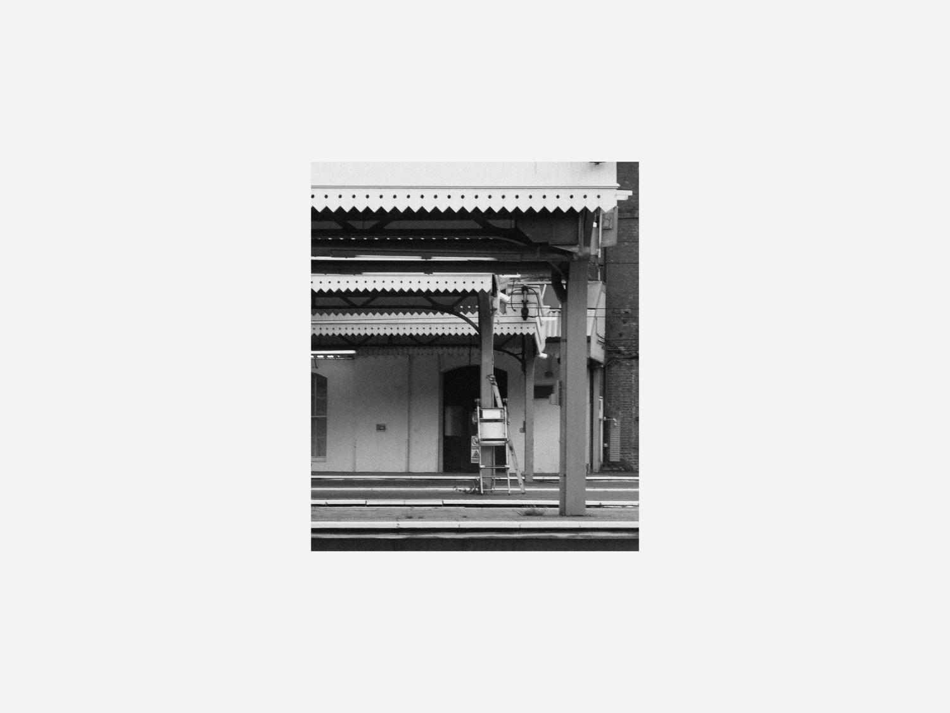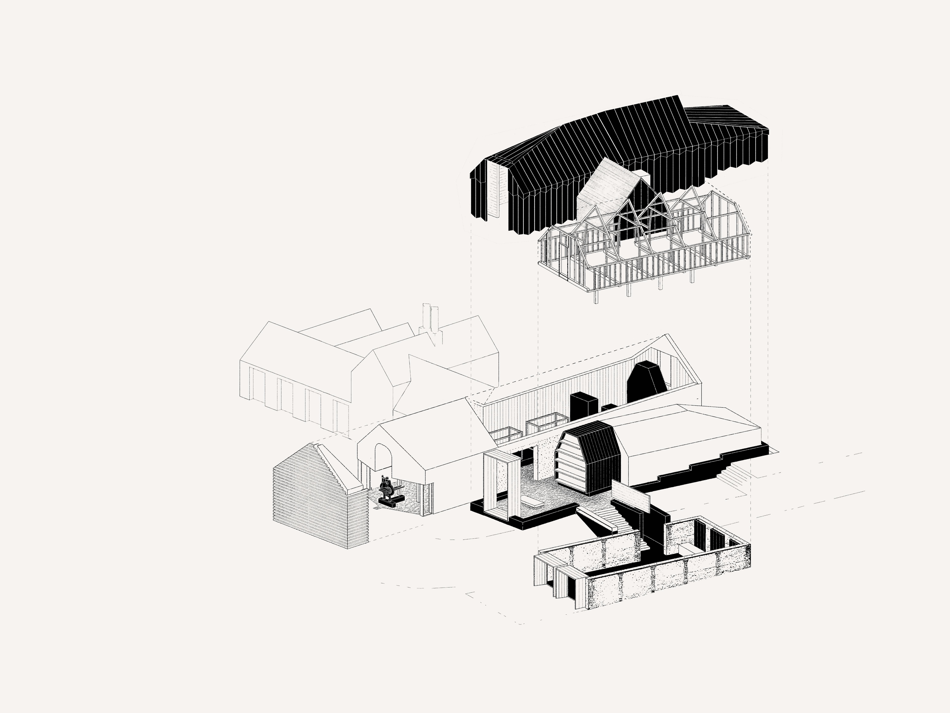Ditchling Museum of Art + Craft
Sussex, 2013
Ditchling Museum of Art + Craft holds a nationally important collection of works by the artists who made this small village in the Sussex Downs a vital centre for the development of the applied arts in the early 20th century, such as David Jones, Hilary Bourne, Edward Johnston and Eric Gill.
Adam Richards Architects developed designs at every level from site strategy to the detailed displays of the collection. In addition to new-buildings, the project was to restore, refurbish and tie together a disparate group of buildings (in the heart of a protected village in the South Downs National Park) and use the architecture and design to tell the story of the collection in a new and compelling way, whilst giving the museum state-of-the-art facilities of international quality. The aim was to create buildings and spaces that enter into a critical dialogue with the village and its history, the museum and its collection.
Planning consent was obtained for the careful conservation and repair of a disused listed barn on the village green to create the museum’s new entrance, café and shop; the existing museum buildings in the old village school have been comprehensively refurbished to provide galleries, a reading room, a learning space and offices; and two innovative new buildings have been constructed from black zinc & tile-clad cross-laminated timber to link the above elements together, providing a new ‘Wunderkammer’ gallery and a collection store.
The restored 18th century oak structure of the entrance building is re-cast as the museum's 'first exhibit', and on arrival its atmosphere sets the tone for visitors’ encounter with craft, place and the idea of the past in the spaces to come. A ‘pilgrimage’ route through the building reveals the weaving together of old and new. The culmination of the museum is a gallery to house the Stanhope Press, which is placed at the end of a bright, chapel-like space. Workshop groups are able to use the press, animating the museum, and providing an echo of the lives of the artists and craftspeople who made this village unique. New windows in this gallery give a final view from the press to the South Downs, invoking the unity of landscape, craft & ritual that so inspired the artists who came to Ditchling.
The Sunday Times considered the museum to be the best architectural project of the year; Hugh Pearman called it 'an important building for English rural architecture'.

