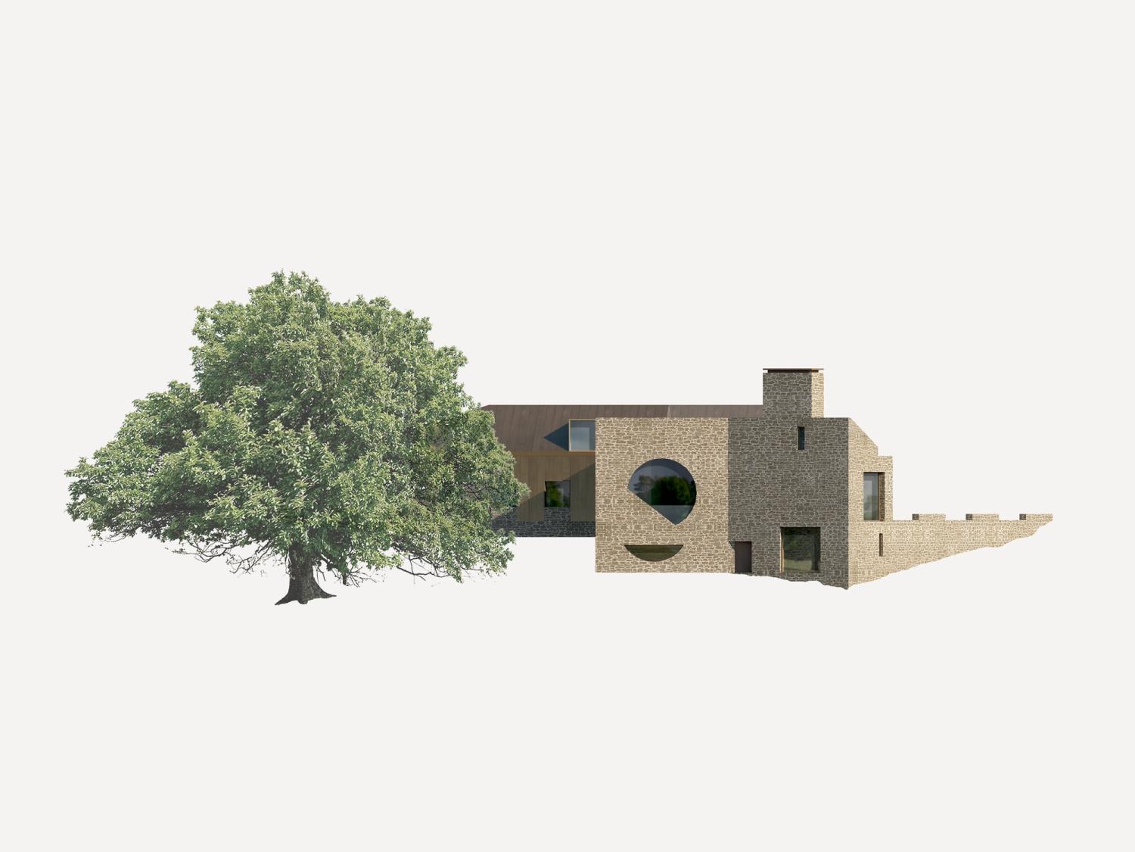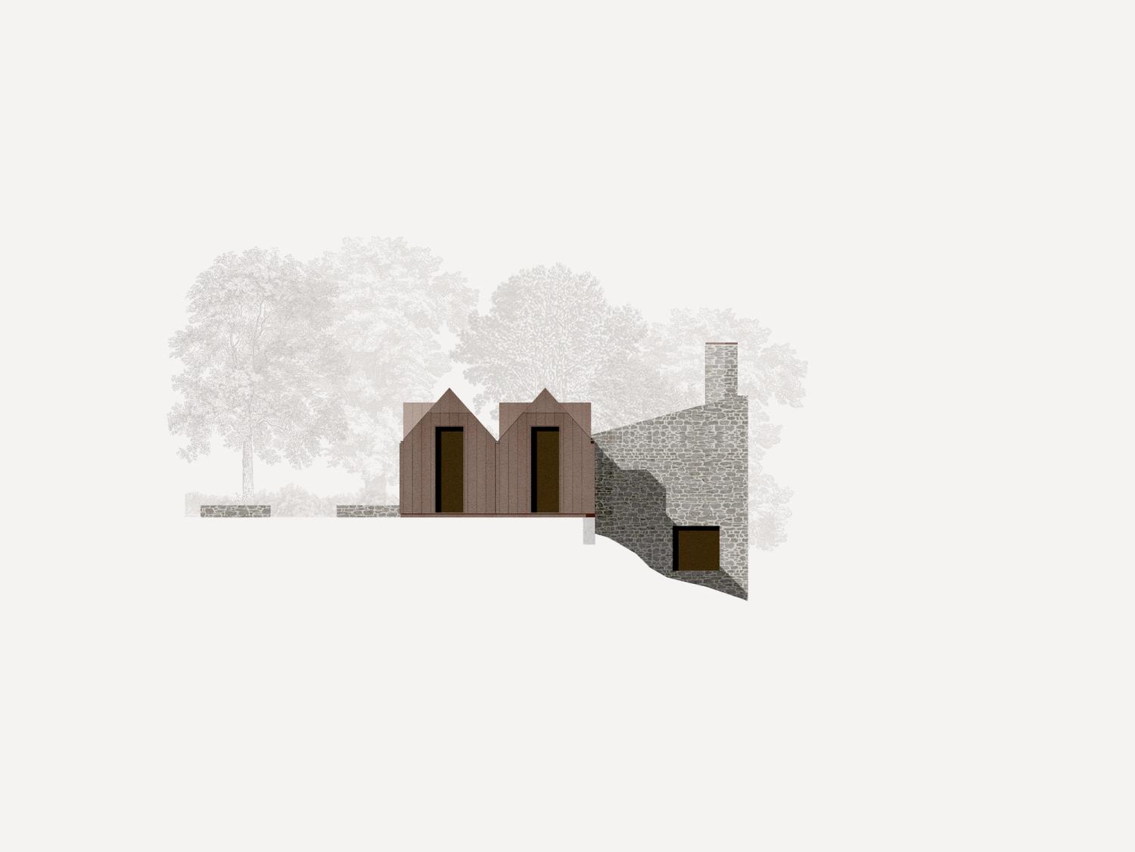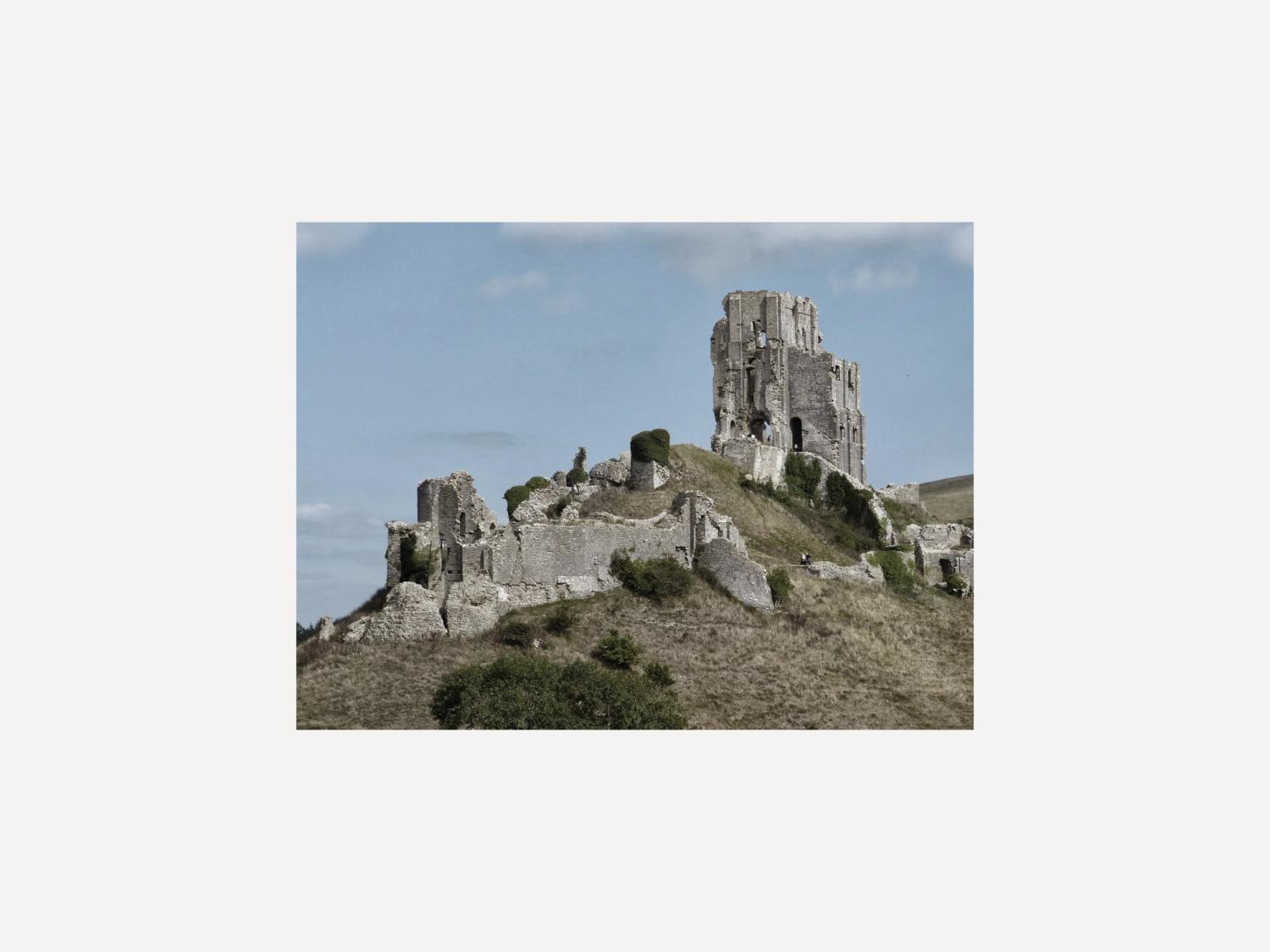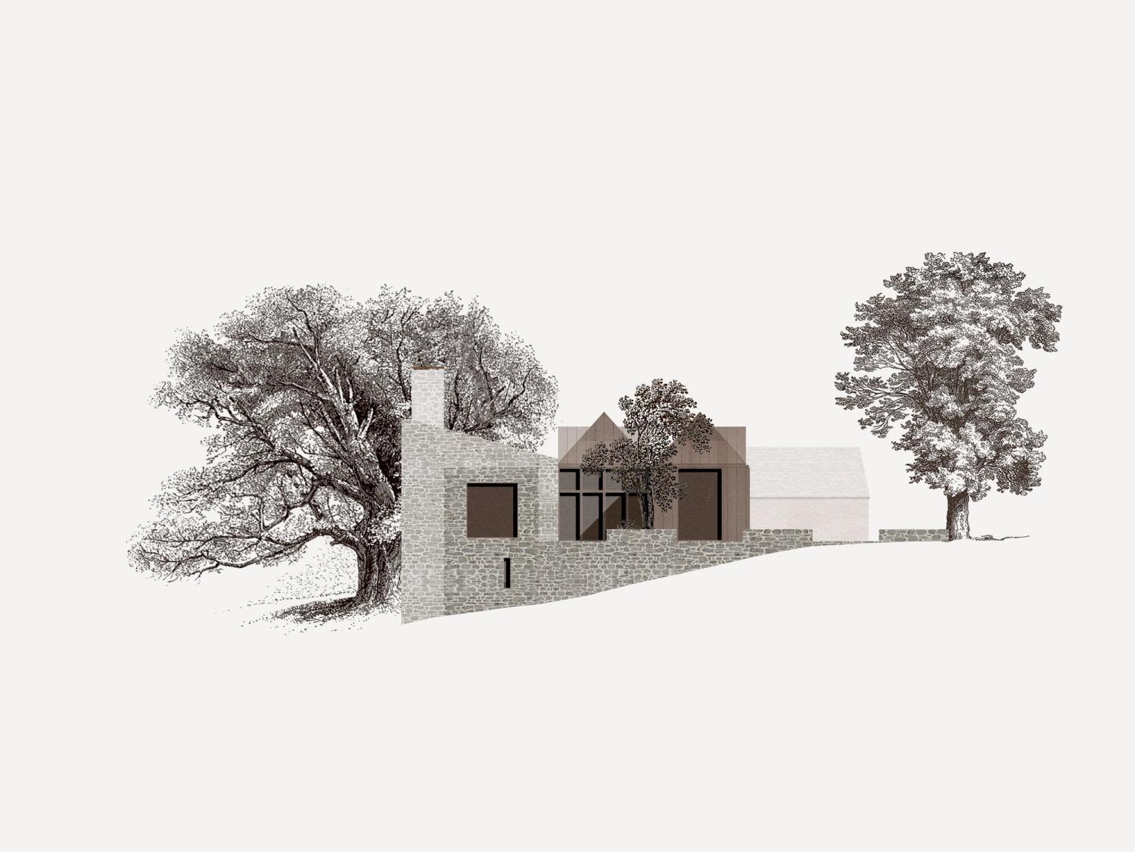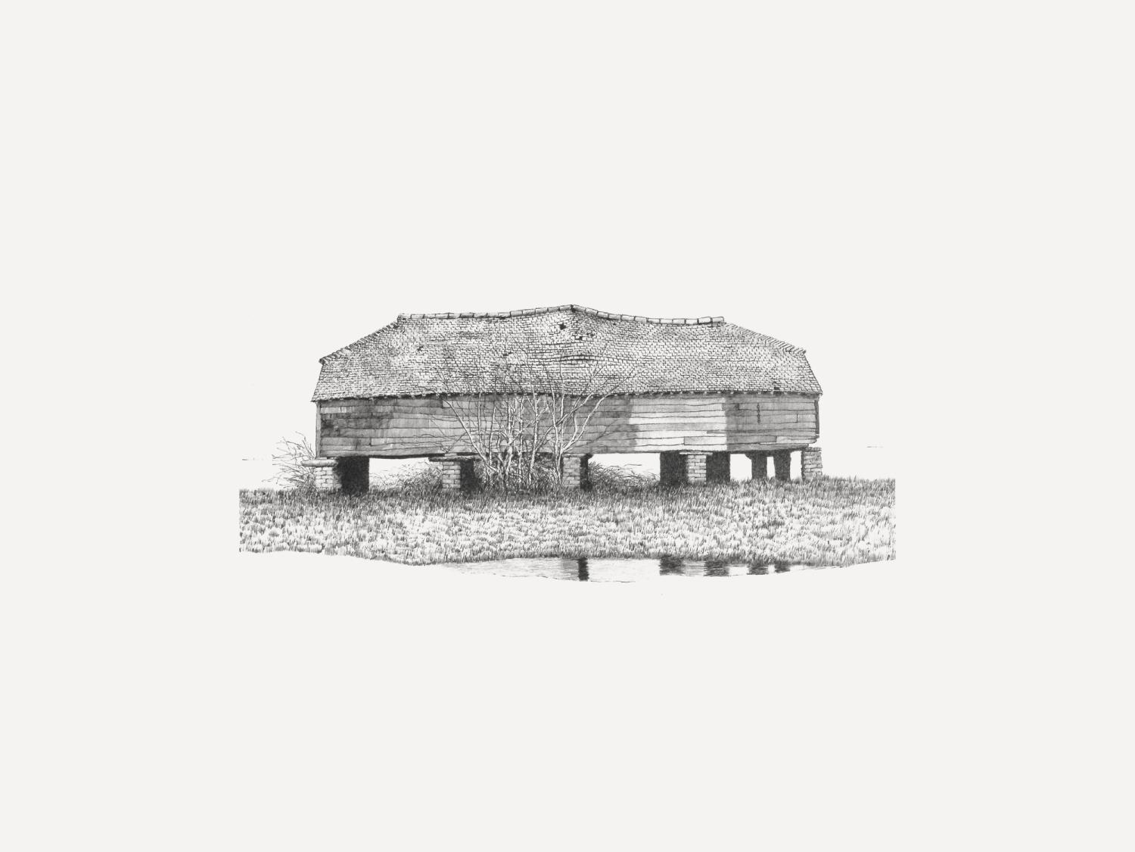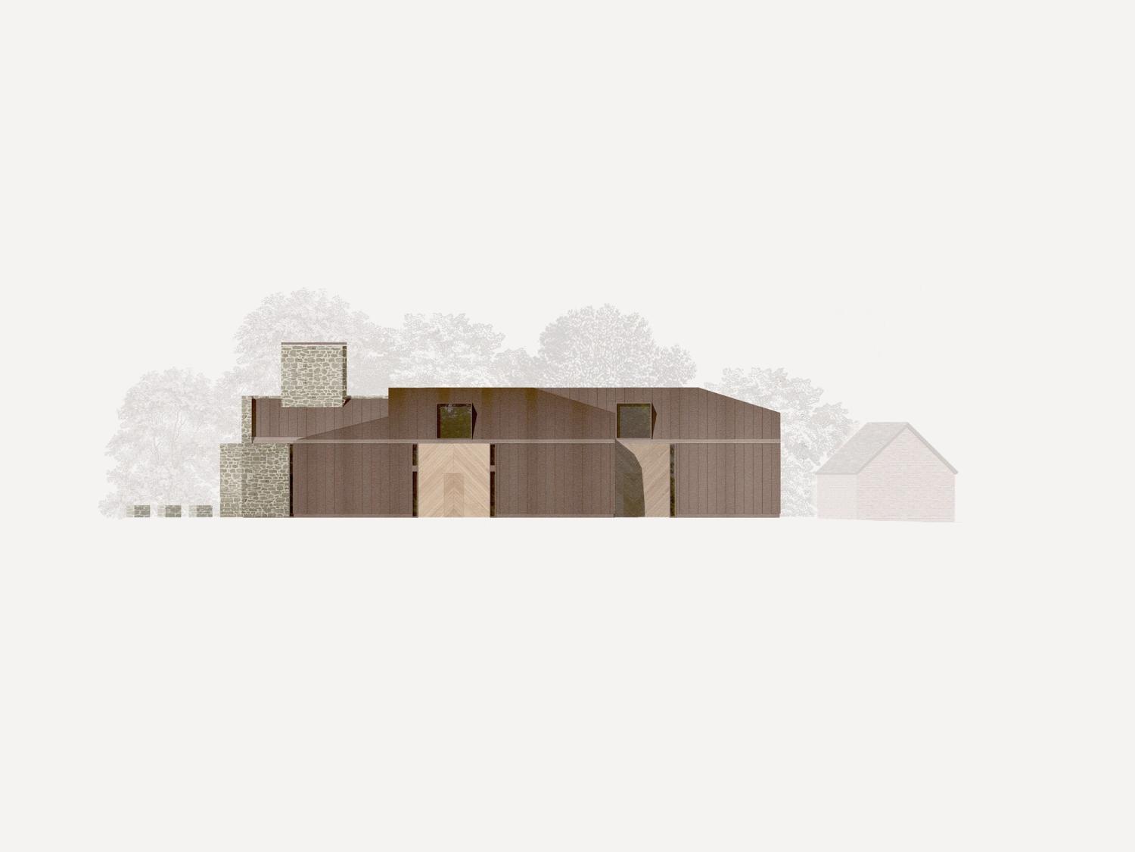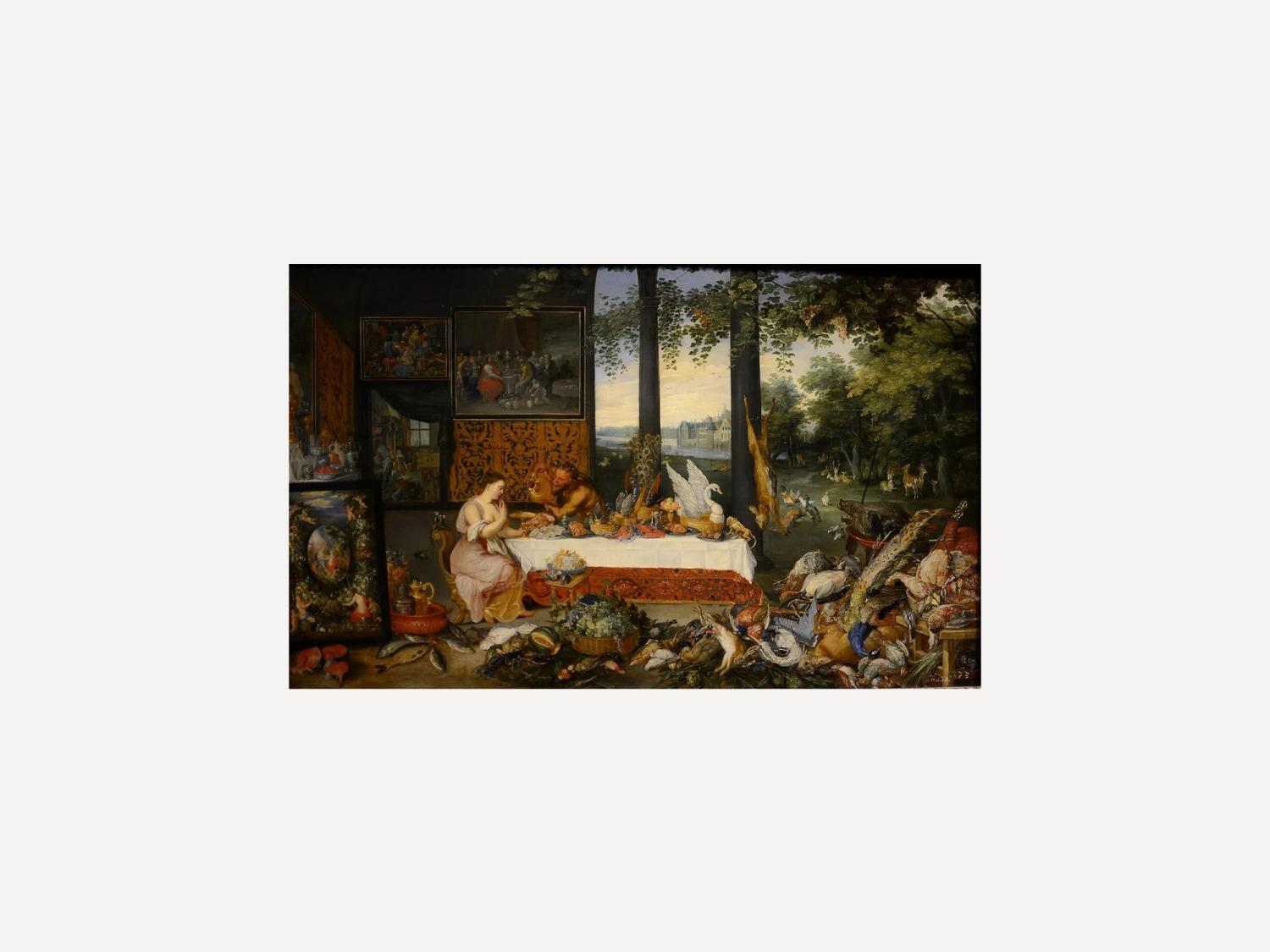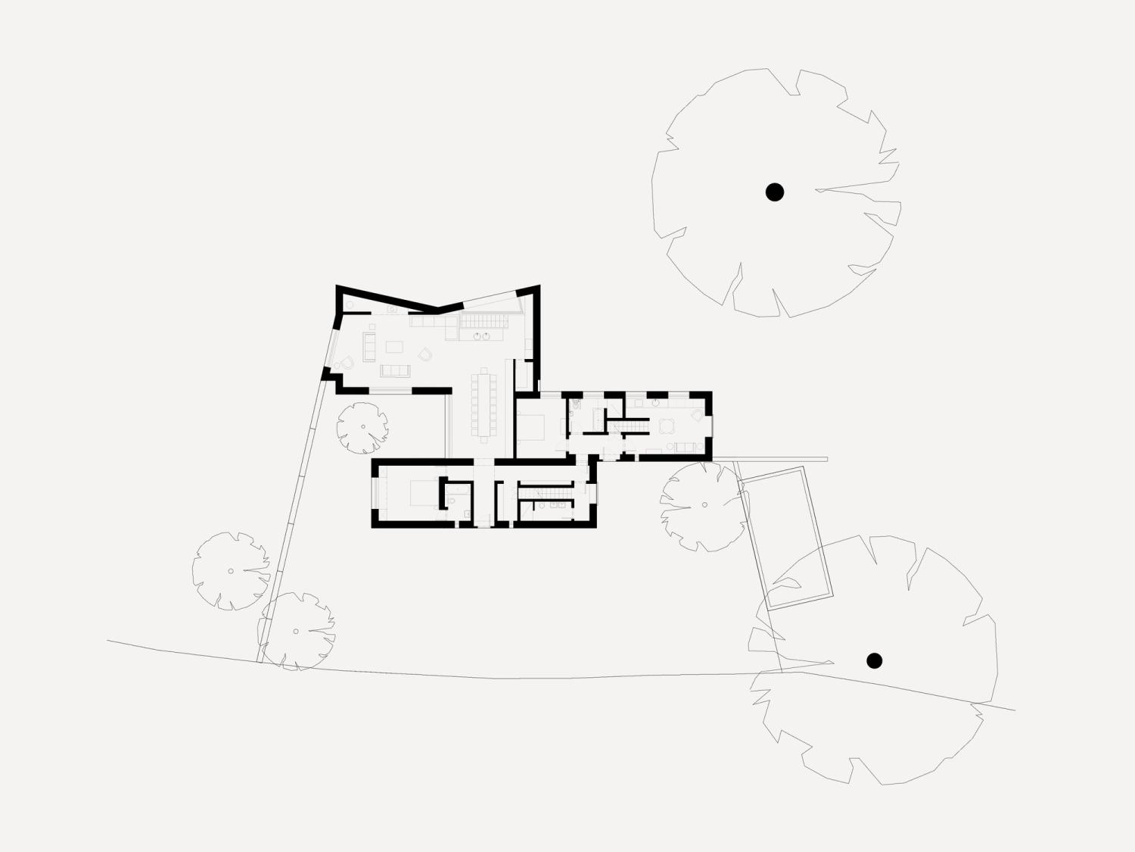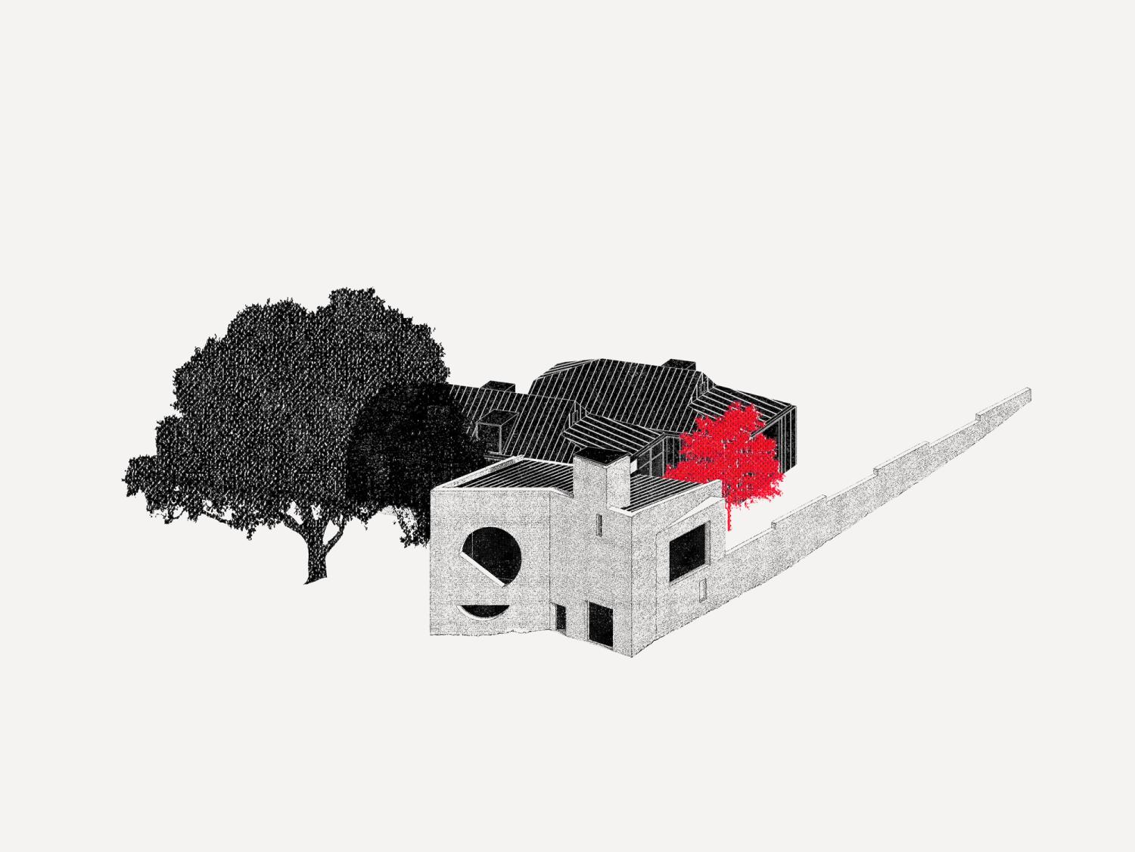Dutch Barn House
Sussex, UK, 2018-Ongoing
Adam Richards Architects won planning consent in 2022 for this new build house on the site of a former Dutch barn. The setting is part of a historic estate, and the design for the house engages with real and fictive histories: a metal-clad cross-laminated timber element takes a form inspired by traditional Sussex barns, whilst a sculptural stone element overlooks the valley, suggesting a ruined castle, retained as an eye-catcher in the 18th century, and now seemingly restored as a contemporary house.
The barn-like elements of the house sit beneath the branches of large oak trees, and entry is through the middle of a timber ‘barn door’. Once inside, an axis leads straight ahead to a large convivial dining table and kitchen, looking west over a sheltered courtyard. The axis continues into the main sitting room, dominated by a large circular window overlooking the valley beyond. The sitting room will feel like a great platform from which to look along the valley. Its ceiling rises up to make space for a hidden reading niche on a mezzanine above the fireplace.
The house is intended for use as a holiday accommodation, and is designed in such a way that it can be used either as a single six bedroom house, or as two separate houses: a four-bed and a two-bed. The interiors will be characterised by warm, natural materials, encouraging people to feel a kinship with the natural world.

