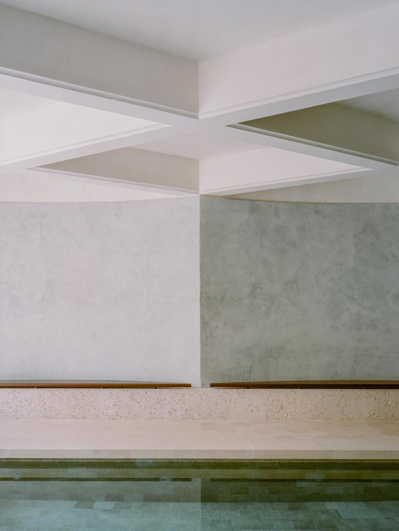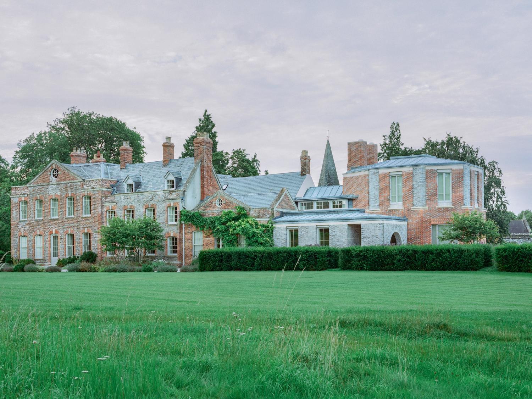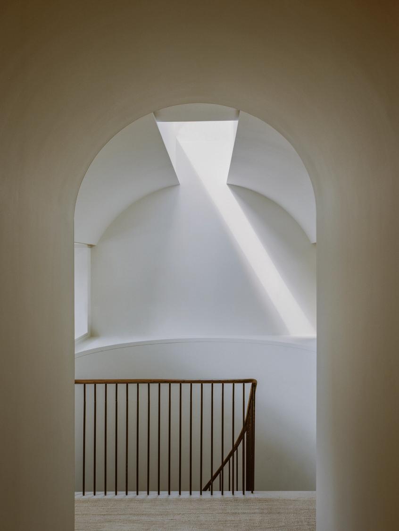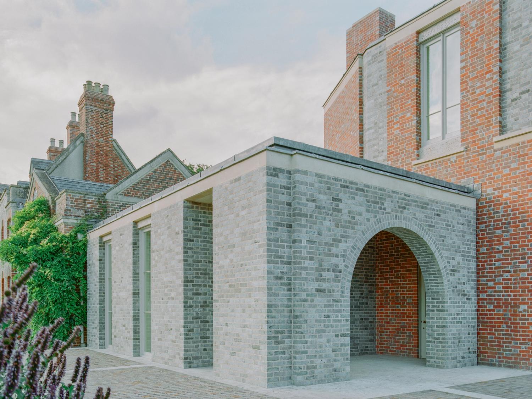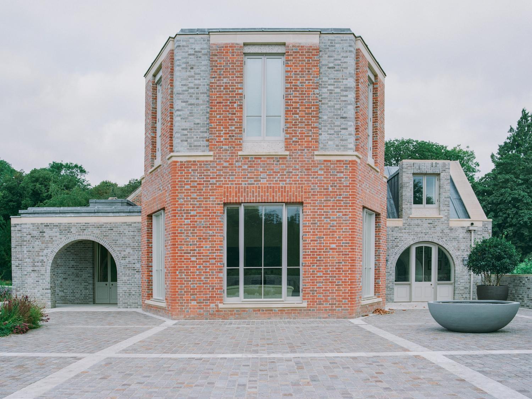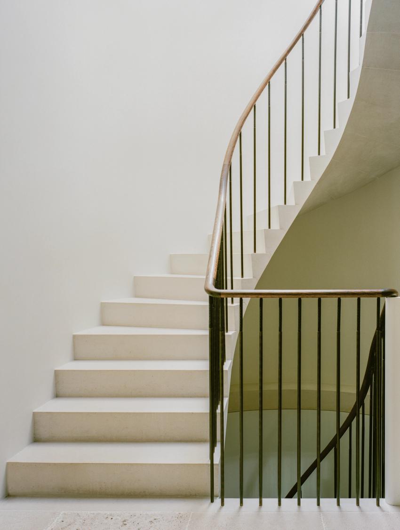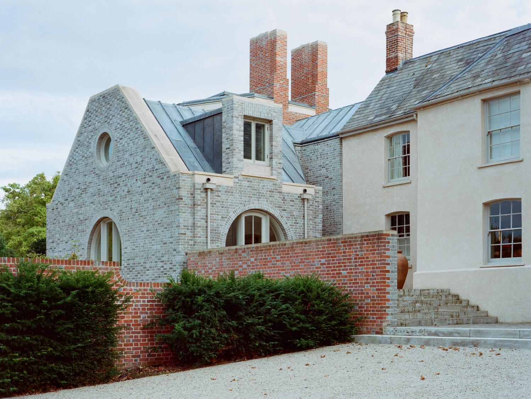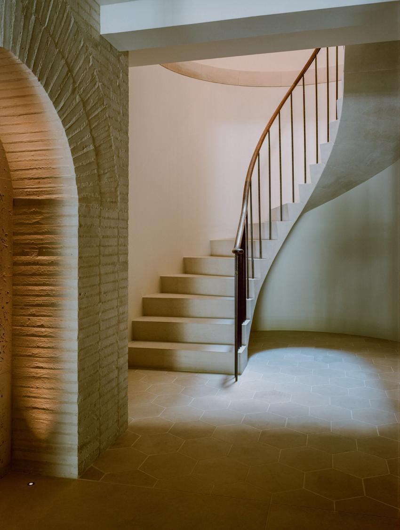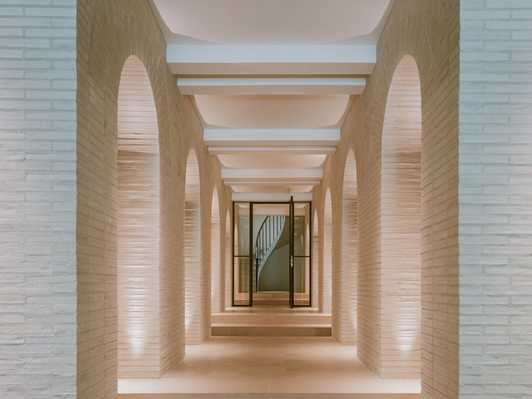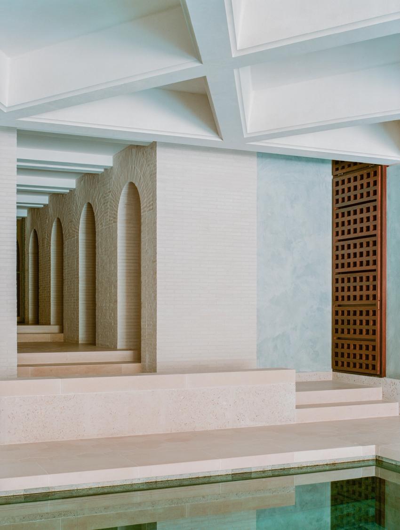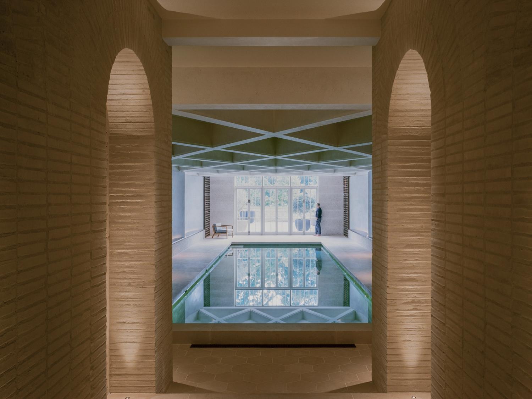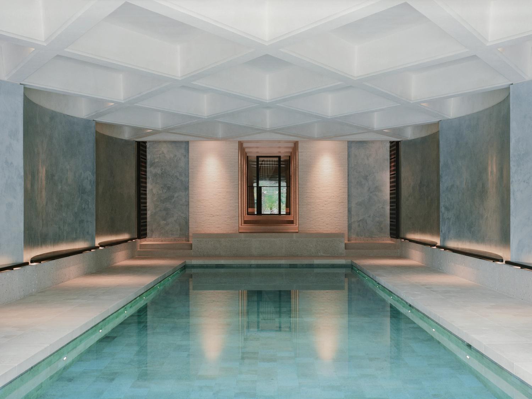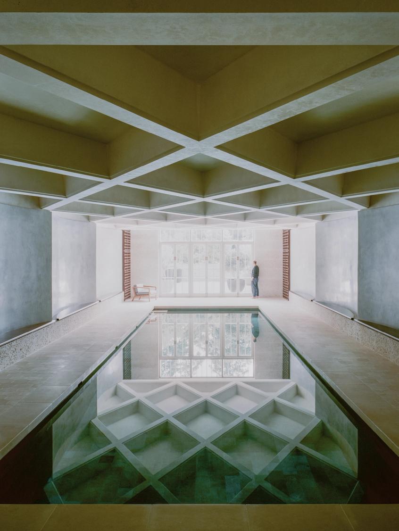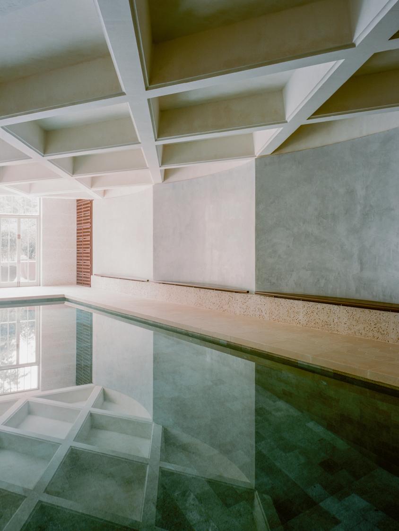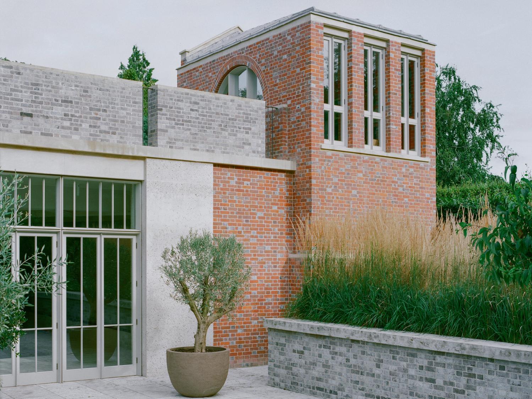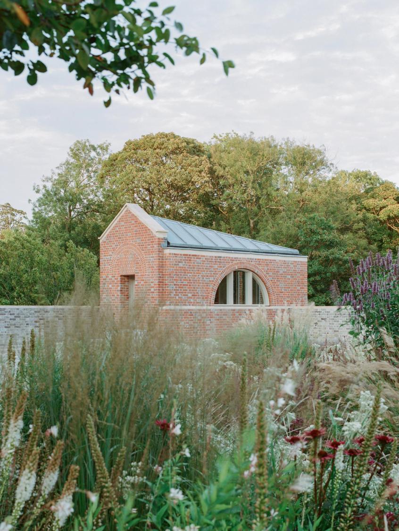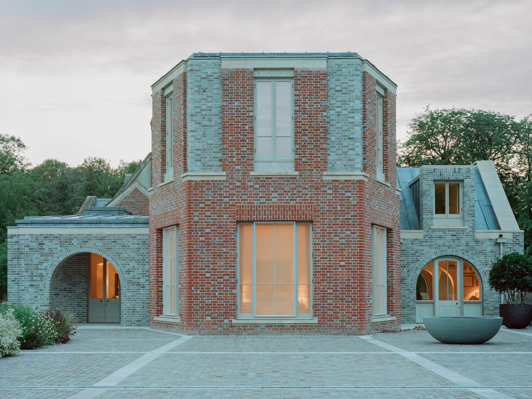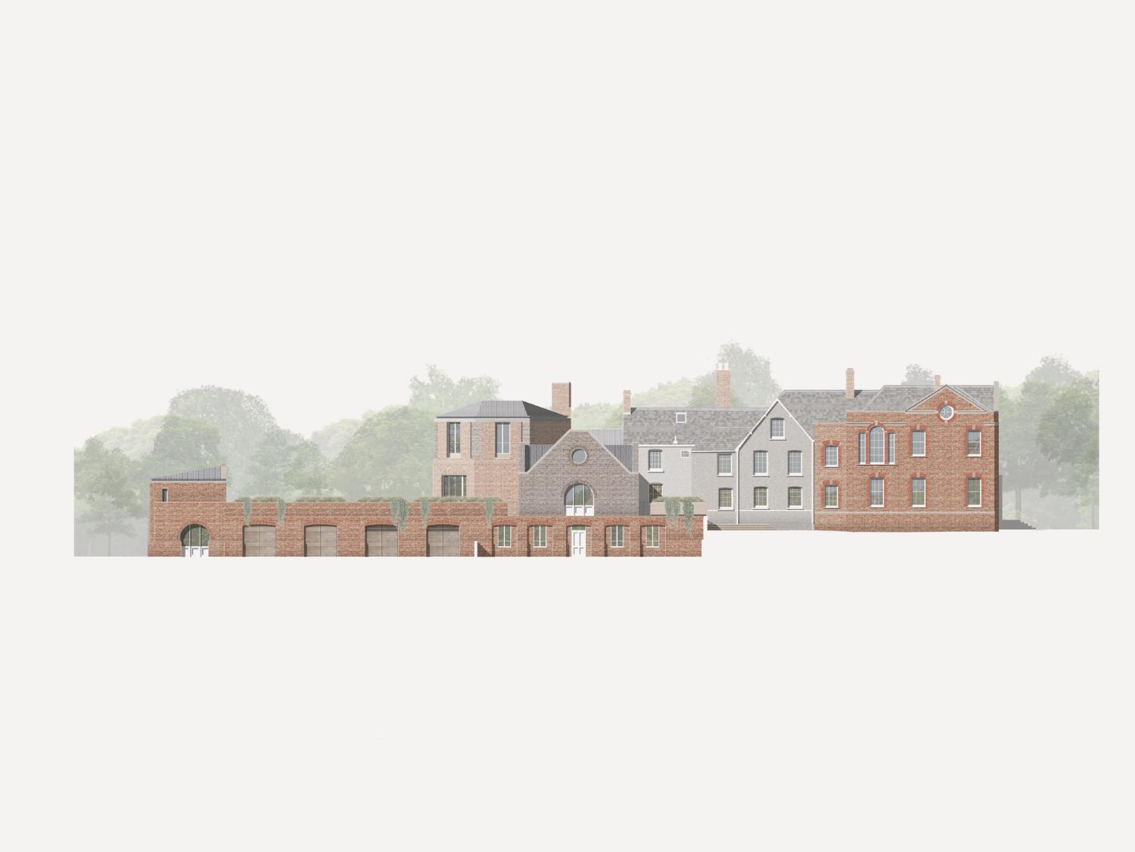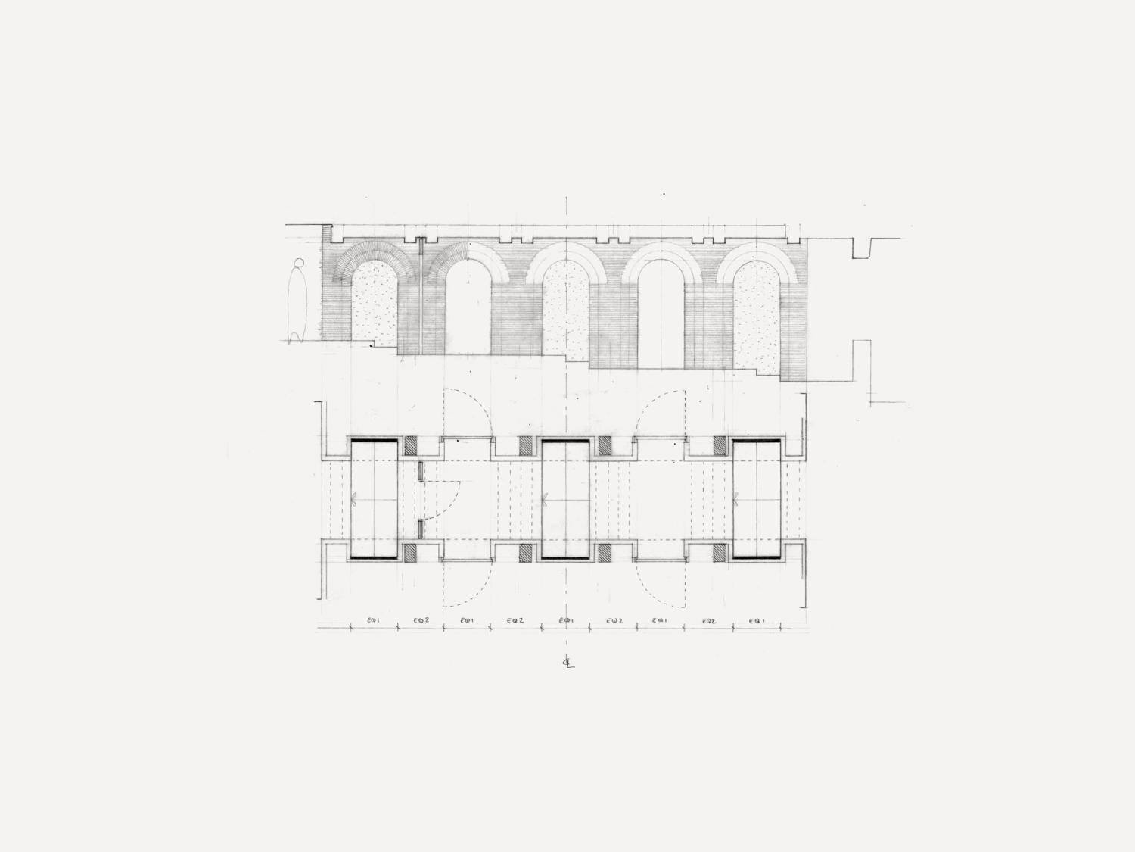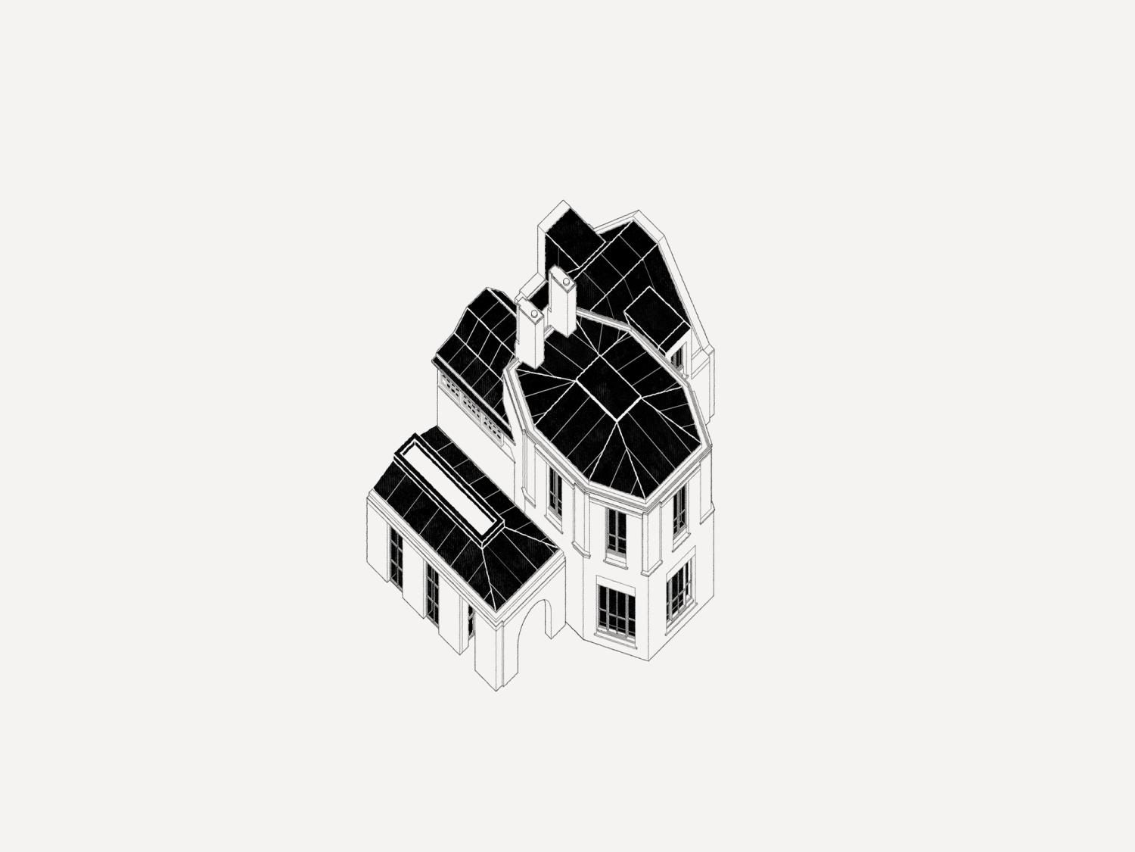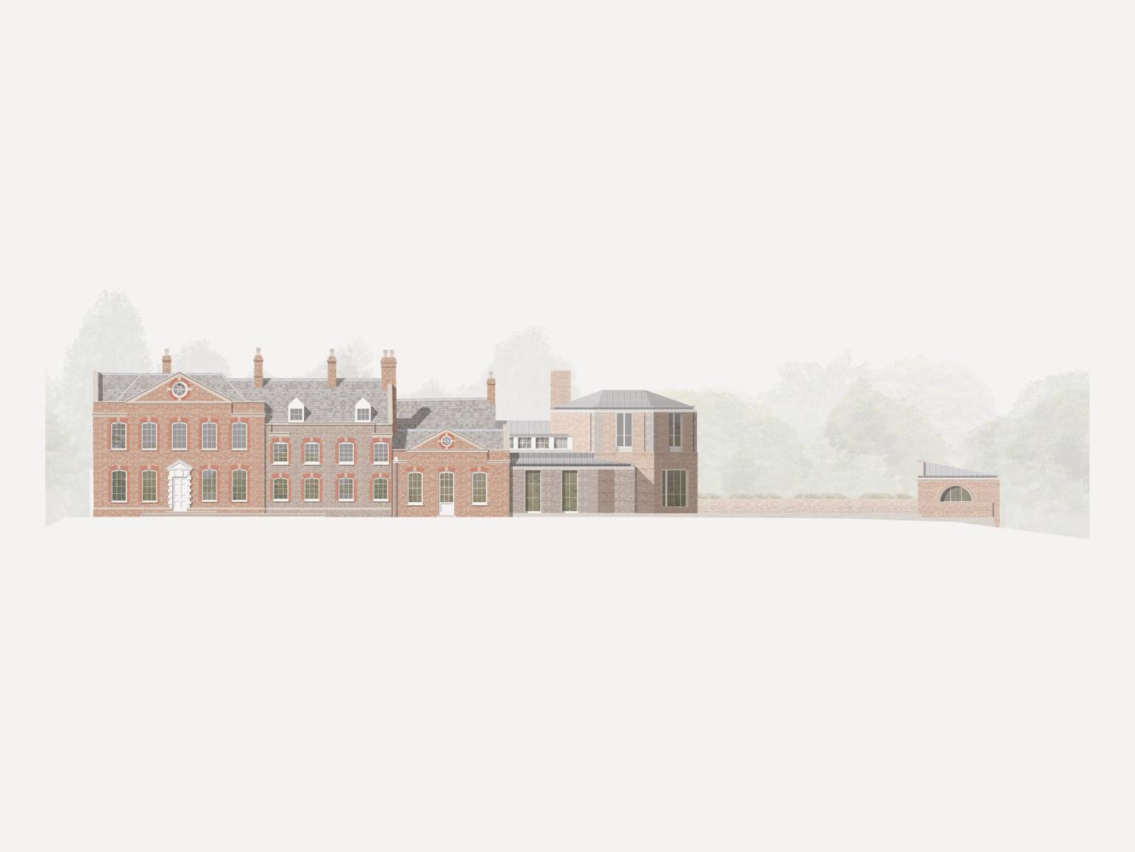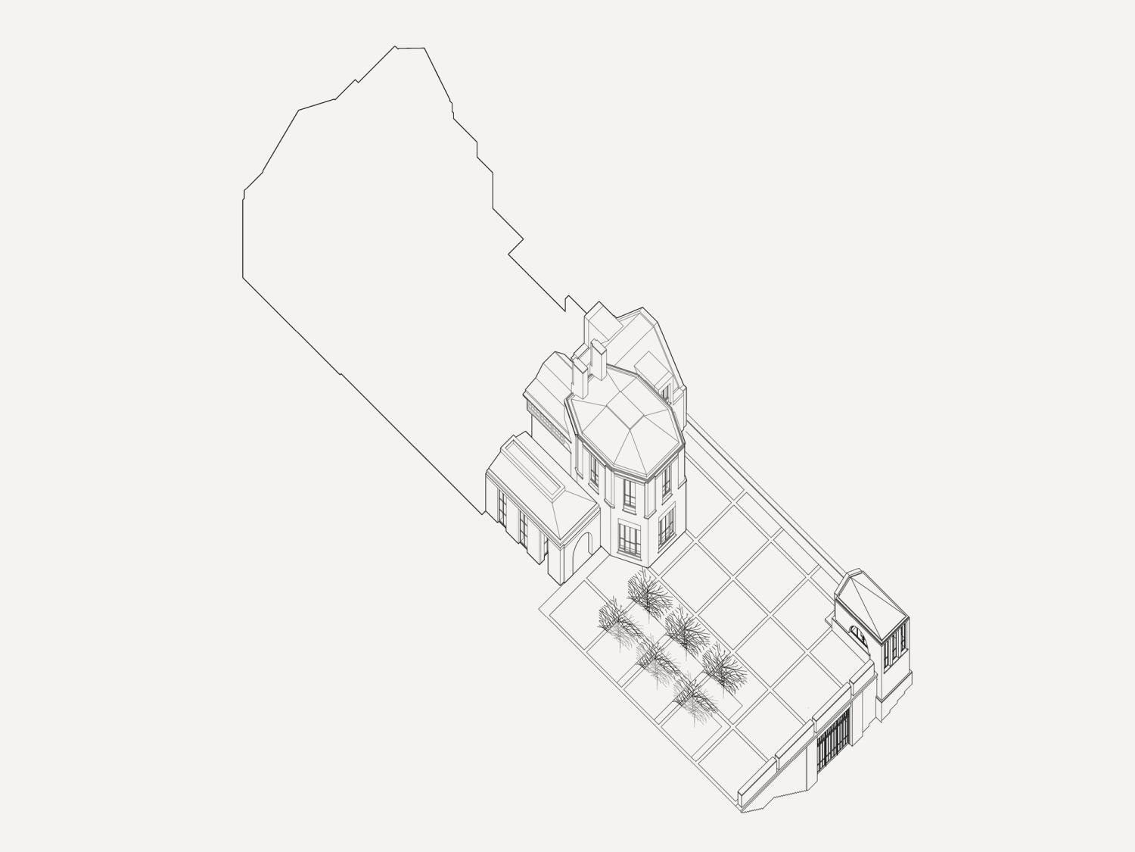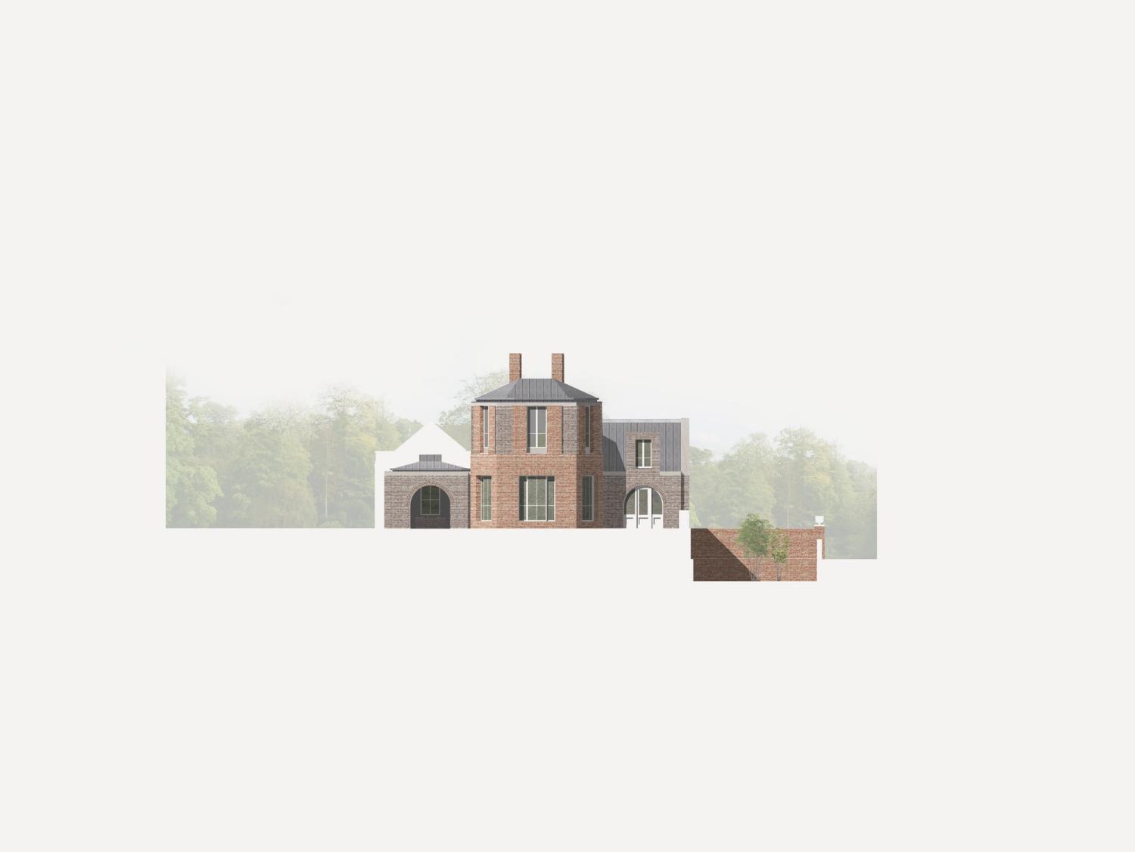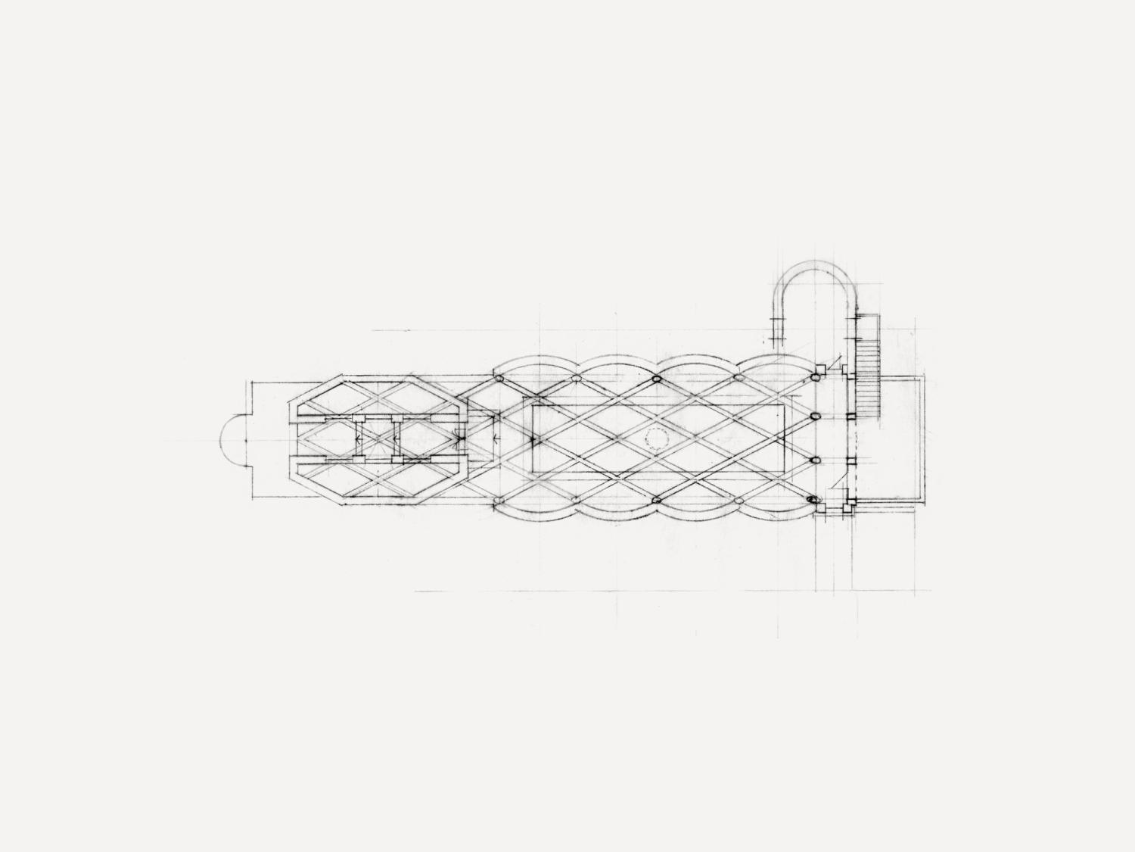English Country house
UK, 2023
ARA are fascinated by the challenge of creating new buildings that respond creatively to an historic setting. Our design proposals for this listed manor house in the English countryside were developed through extensive consultation with the clients and in close dialogue with specialist consultants. The project aims to unlock the full potential of the site by conserving and enhancing the heritage value of the main house, by intensifying and re-imagining the experience of the parkland setting, and by introducing a confident piece of new architecture that balances the sensitivities of the location with an ambition to create an inspiring place to live.
The house had been built in stages starting in the late 17th century. A main 1740s block looks south across a mid-18th century-style landscape. To the east of the house the land falls away to a series of lakes: a landscape more redolent of the late 18th century Romantic landscape ideas promulgated by Uvedale Price and others. The house was separated from these lakes by an unsightly stable range. We were able to obtain planning consent to replace the stables with a new wing of domestic accommodation: a ‘Romantic’ octagonal tower sits on a new terrace overlooking the lakes. This tower is sandwiched between a new breakfast room with the character of an orangery, and a new vaulted boot room. From the south the new elements respond to the classical order and balance of the existing house, whilst from the north they speak to the older, informal, steeply gabled part of the house.
The octagonal tower balances the composition, and contains a cantilevered stone stair leading up to new guest rooms, and down to a swimming pool below the terrace. A theme of Persephone in the underworld was inspired by 17thcentury wall paintings depicting pomegranates in the oldest part of the house. The balusters to the new stair are detailed to evoke ears of wheat suggestive of Persephone’s mother Demeter’s search for her. As the stair drops to the basement the wheat becomes pomegranate; a stepped passage leads down past arches built from white Roman brick, framing panels of roach bed Portland stone. This stone is densely packed with fossils, and reinforces the subterranean character of these spaces. Descending into the pool hall, the Portland stone forms a plinth alongside the water, supporting wooden benches. The long walls above these benches are scalloped and finished with polished Venetian plaster, reflecting the water and reinforcing the aquatic character of the space. The ceiling of this space is an exposed white concrete diagrid, supporting the garden terrace above. This elongated grid pulls the eye towards the wall of windows at the far end of the space, opening into the garden, with the promise of rebirth and the renewal of the seasons.
ARA proposed a significant re-ordering of the spaces of the existing house to make them more suitable to contemporary living, and were responsible for the delivery of this complex restoration project. The completed house engages critically with the history of English rural architecture and ideas about landscape, seeking to reinterpret the conventional language of the country house in new and imaginative ways. Landscape design by Bradley-Hole Schoenach perfectly complements this approach: the design generates a creative balance between the rigours of classical architecture and the abstraction of contemporary design.
All photographs Copyright Lorenzo Zandri 2023

