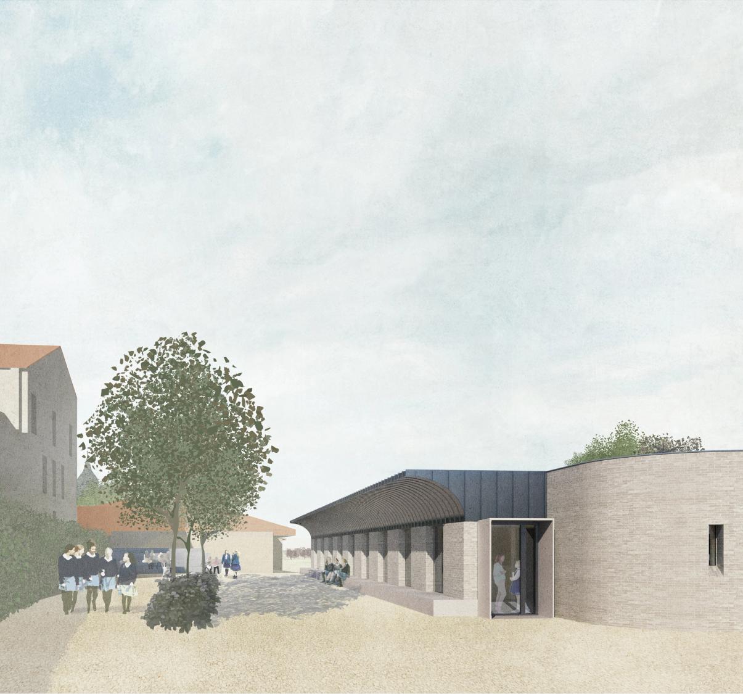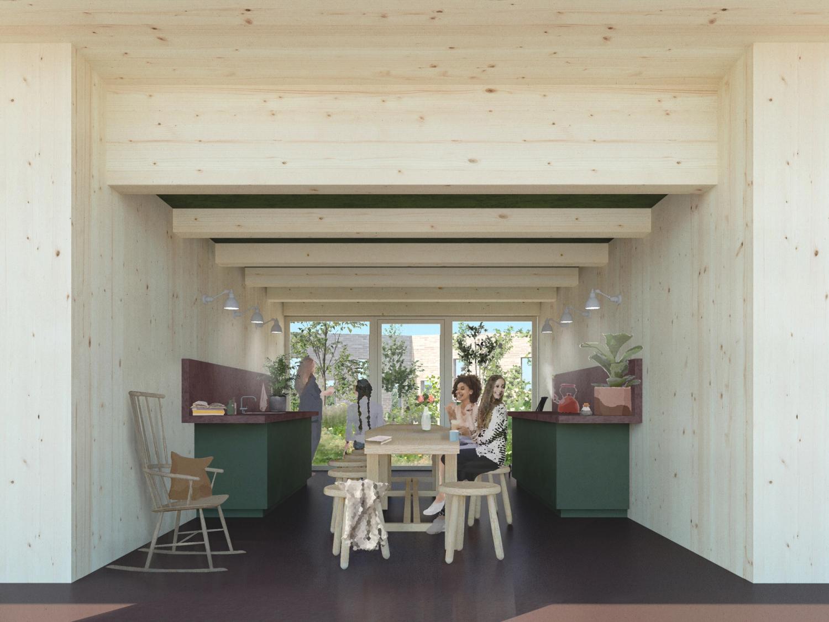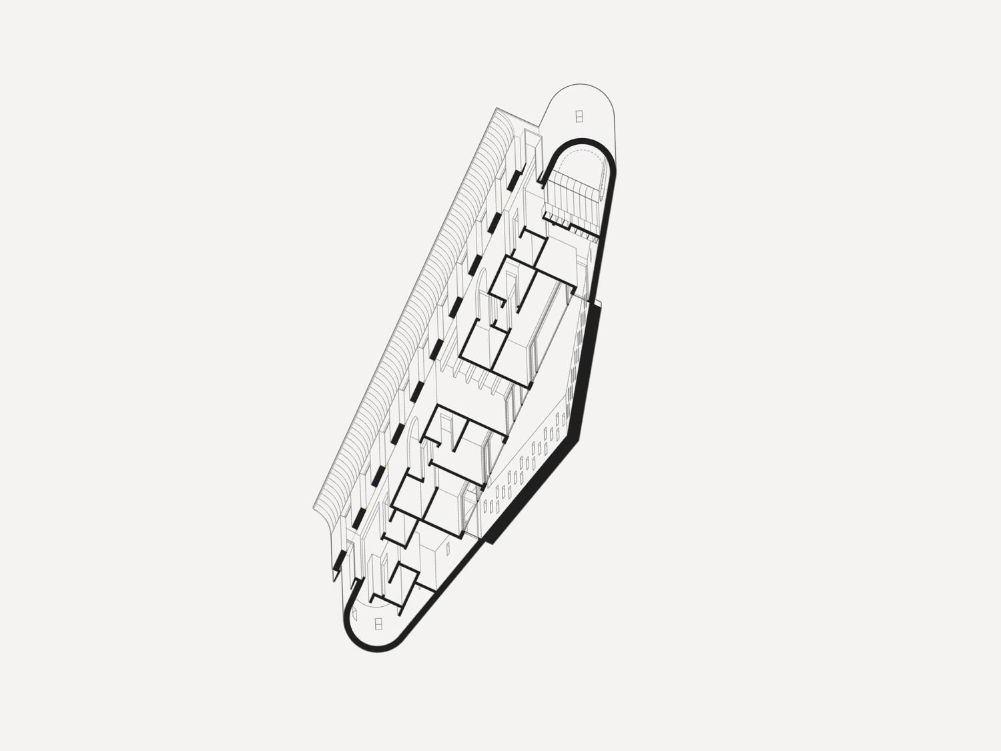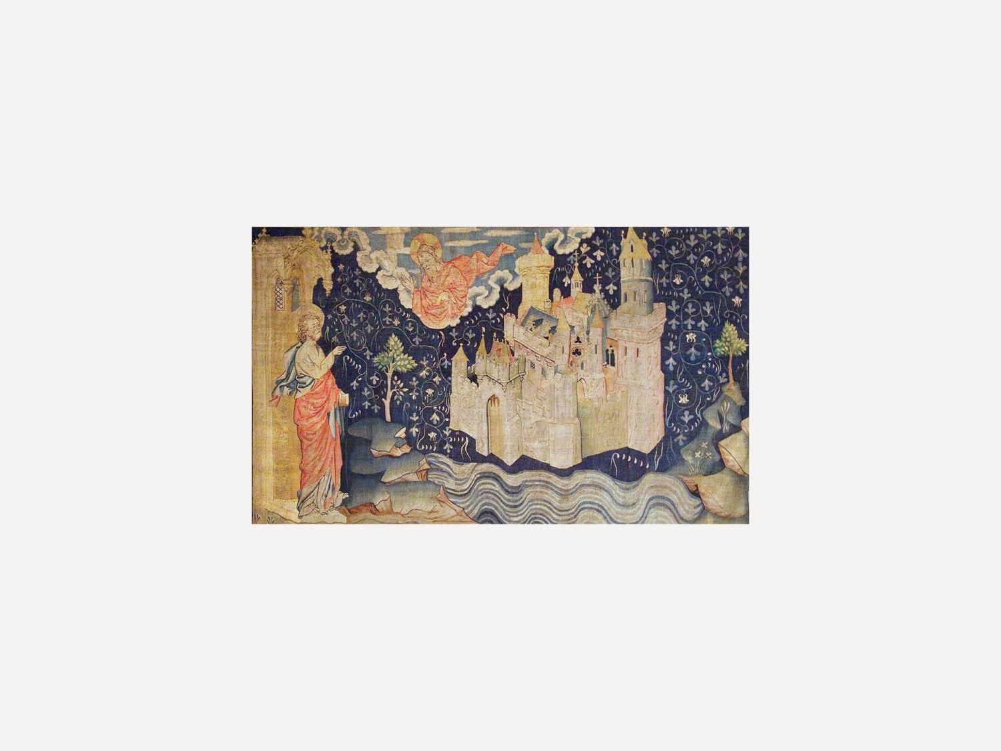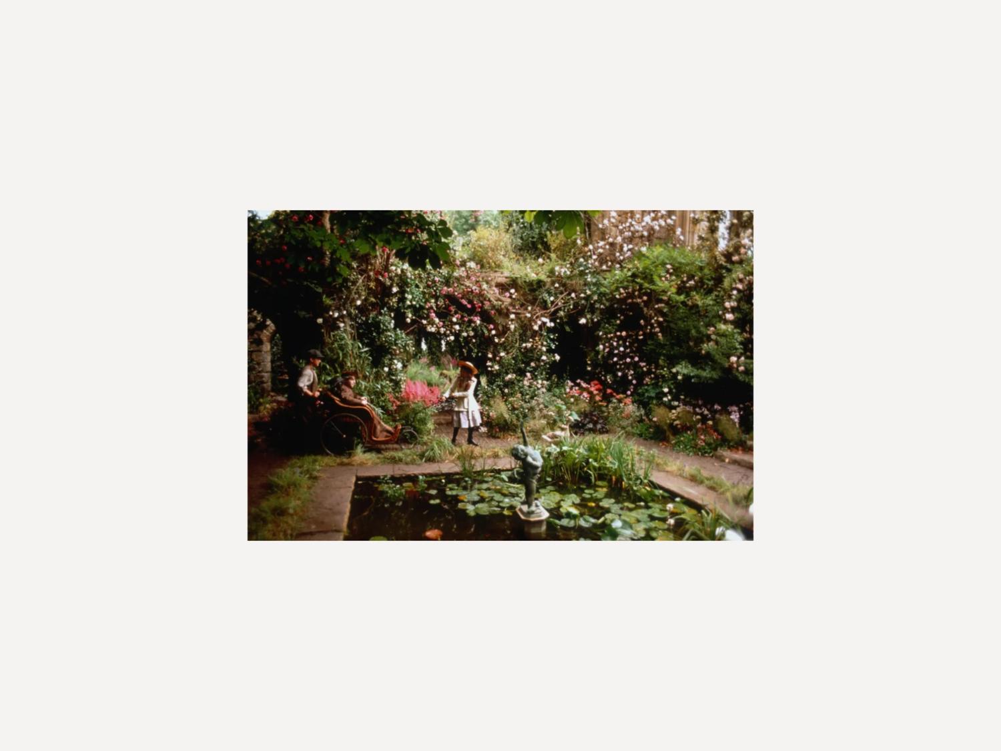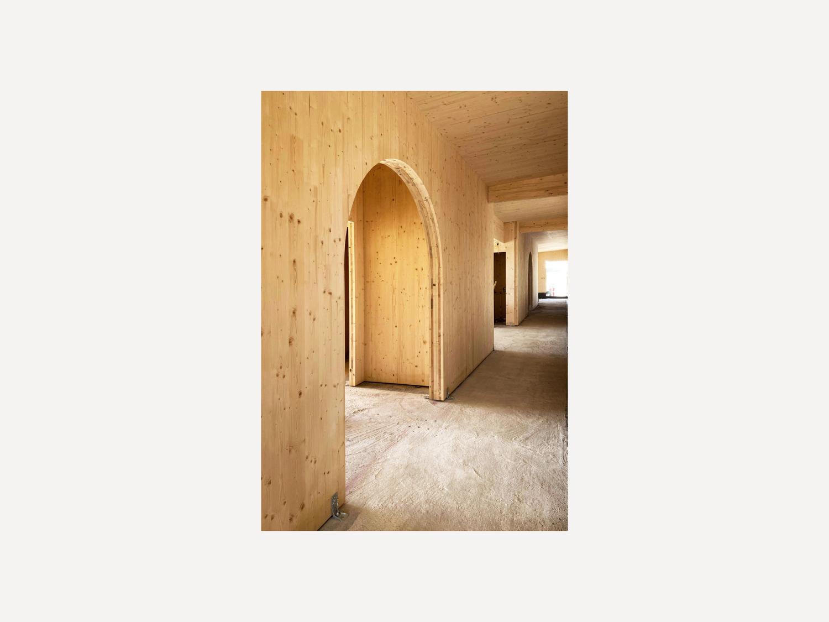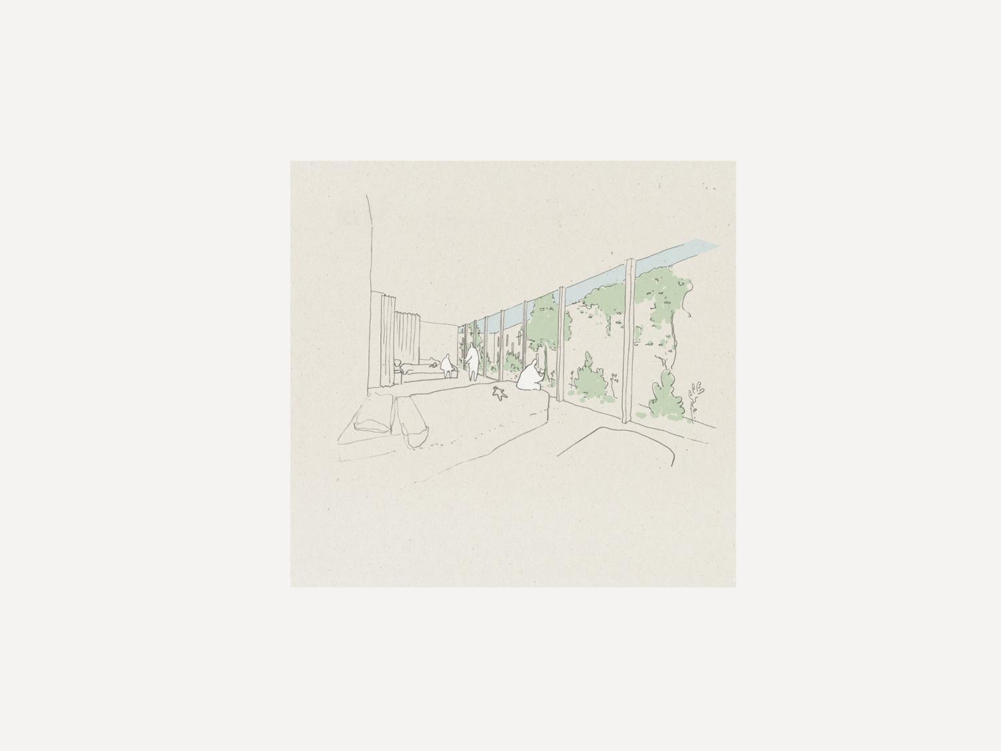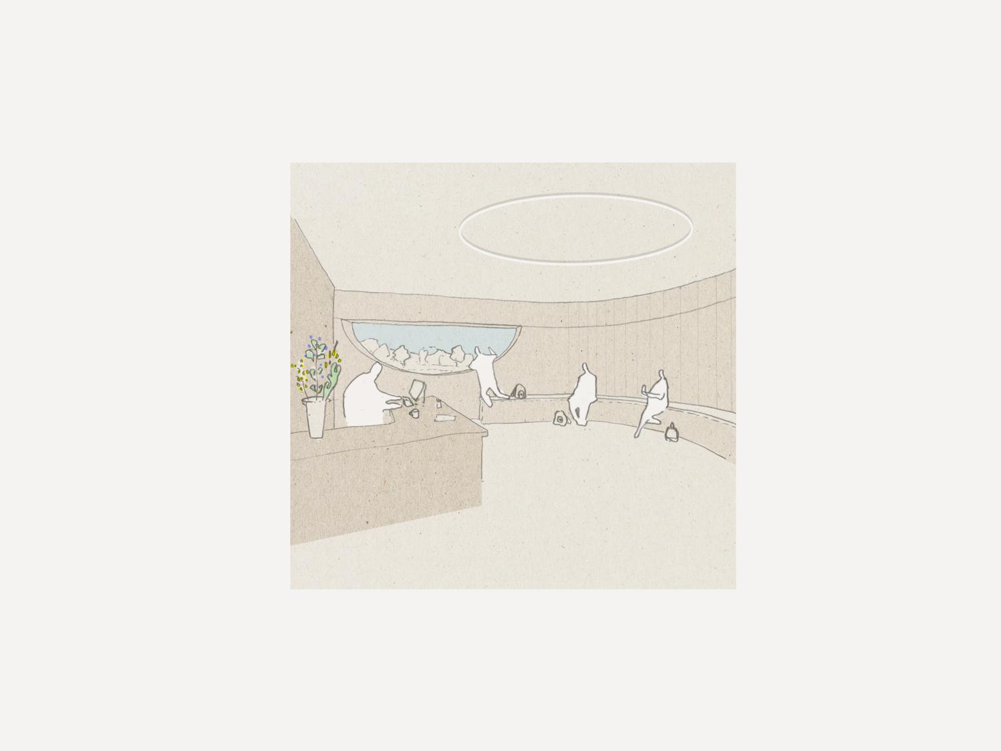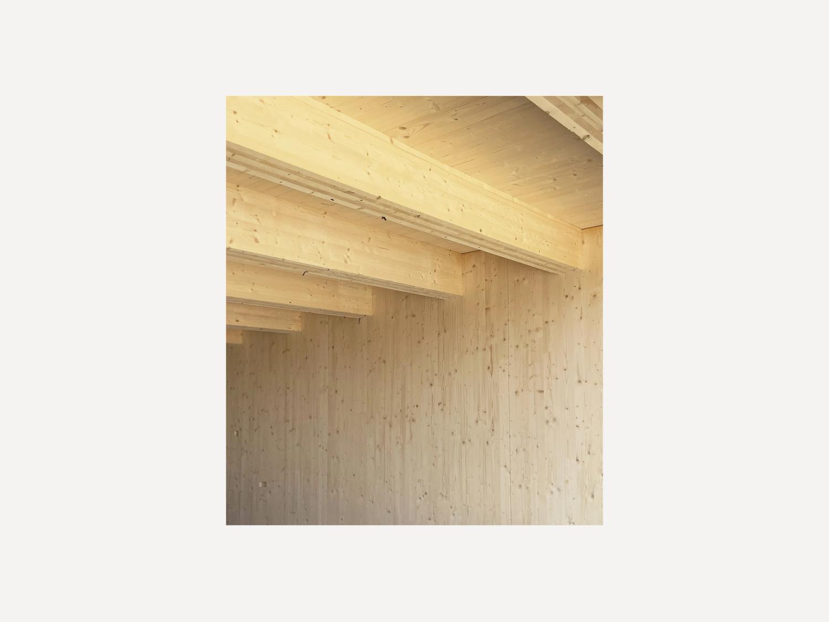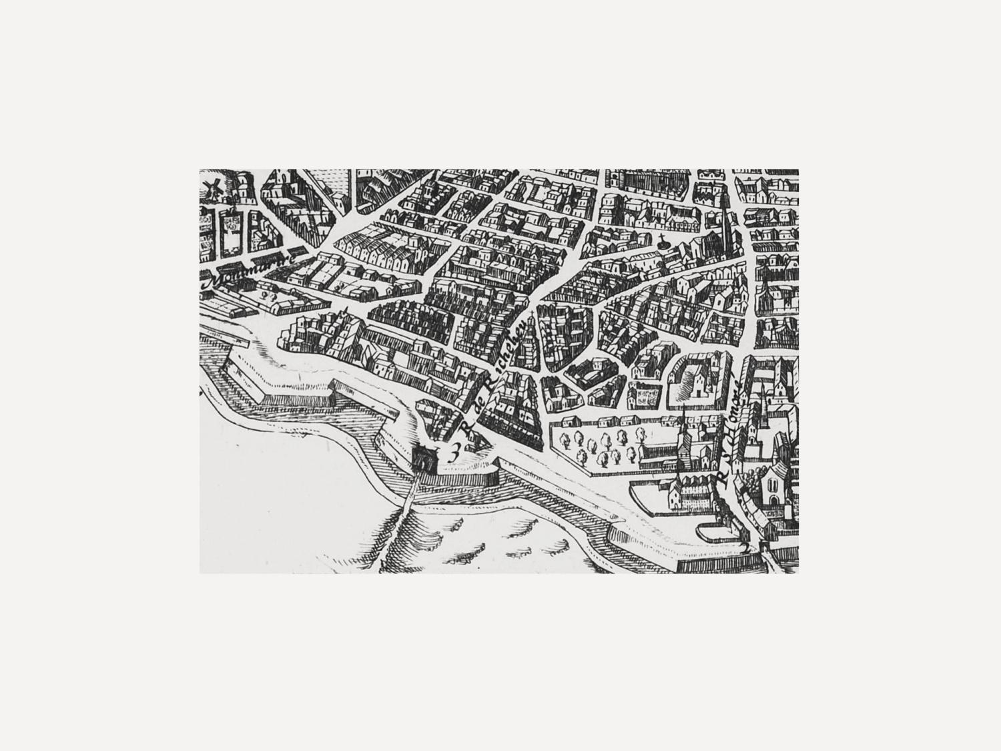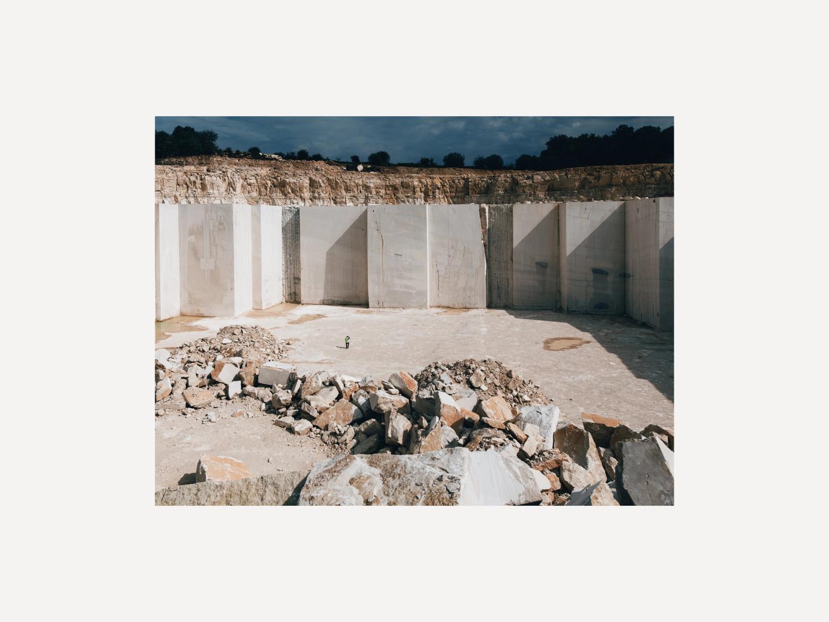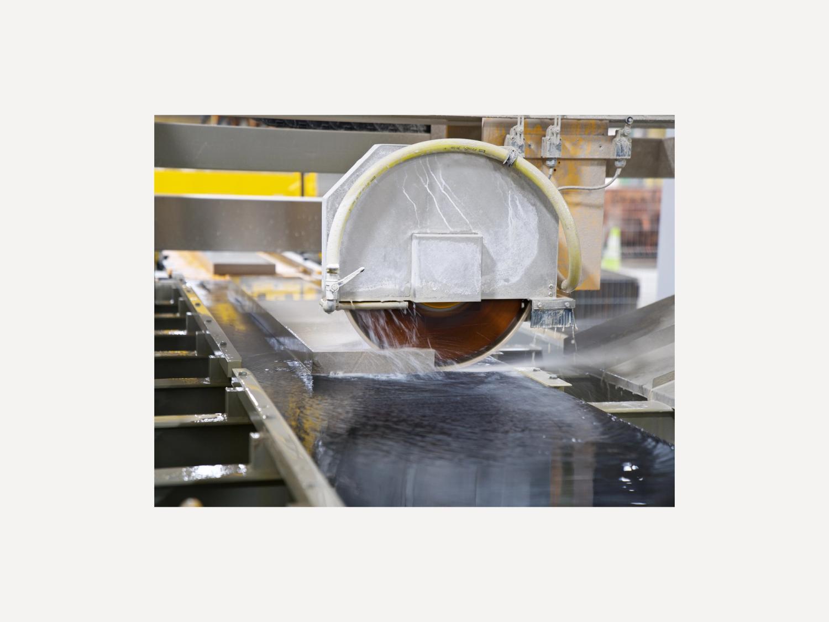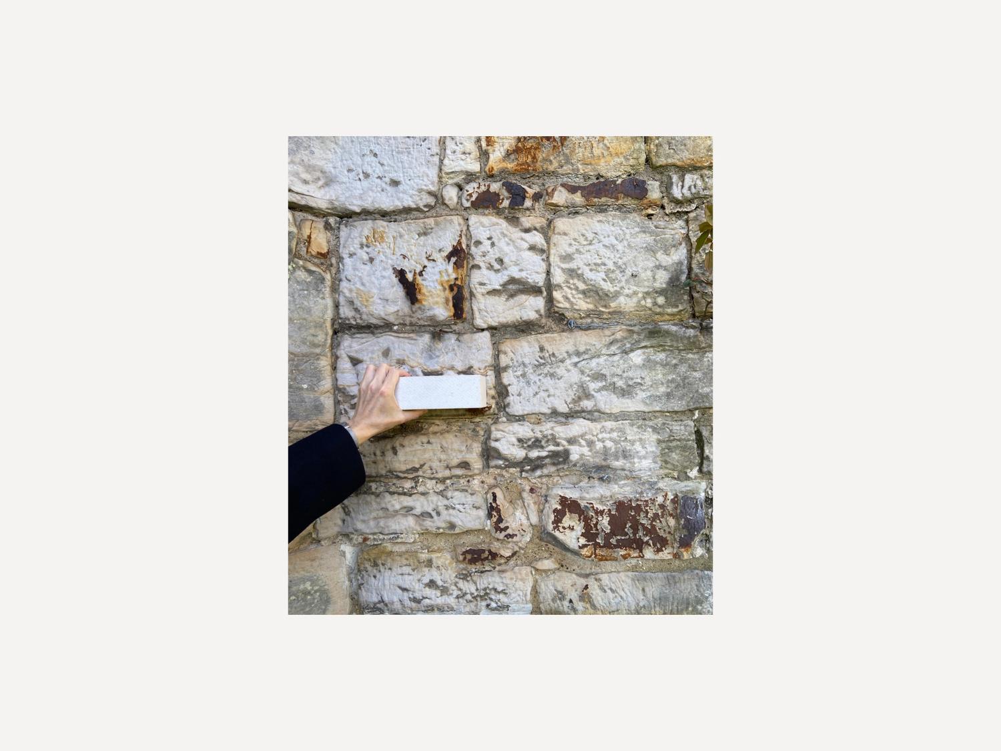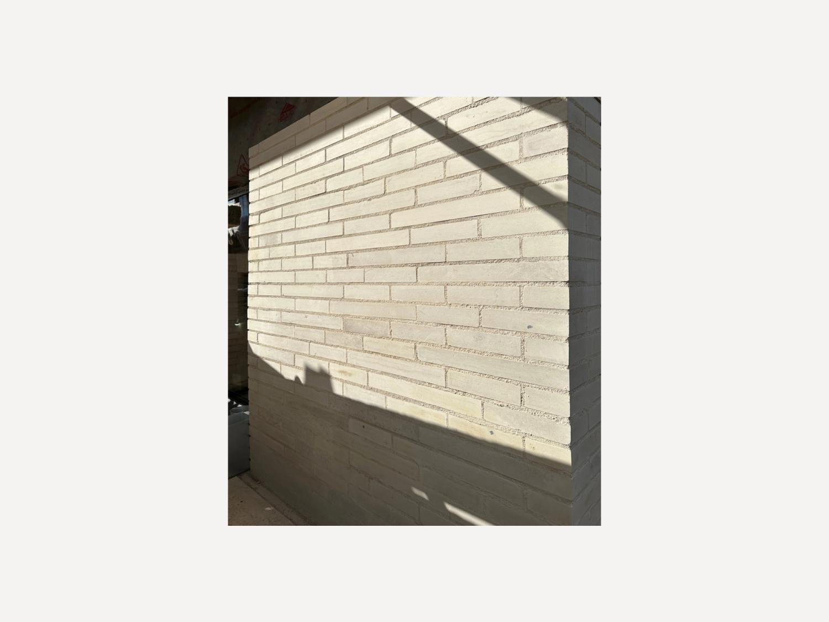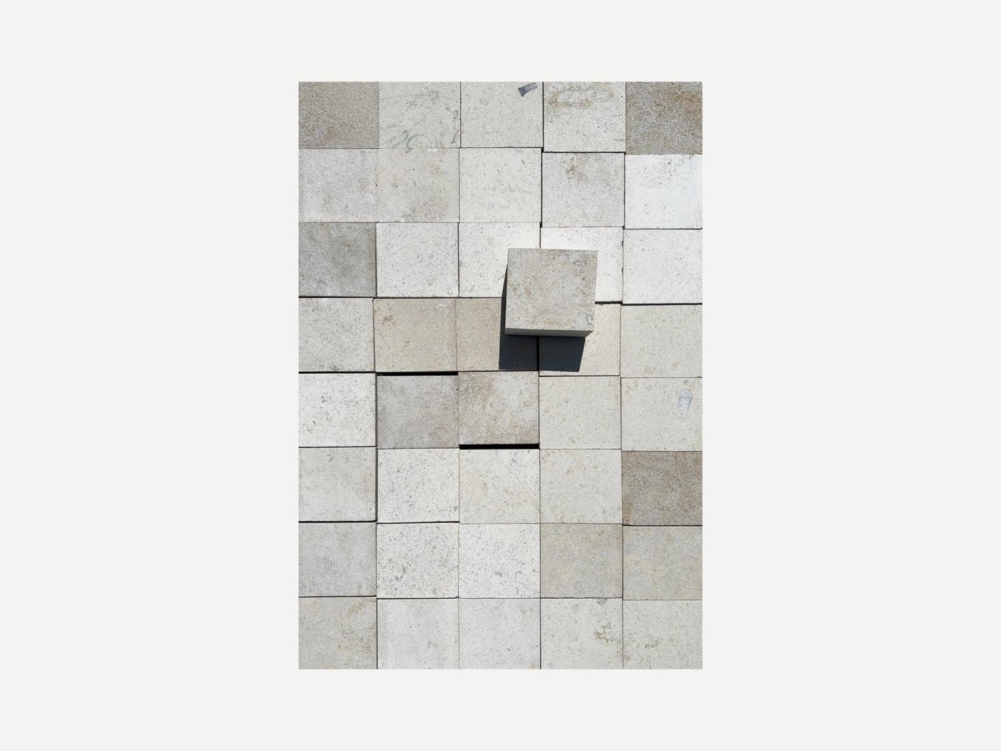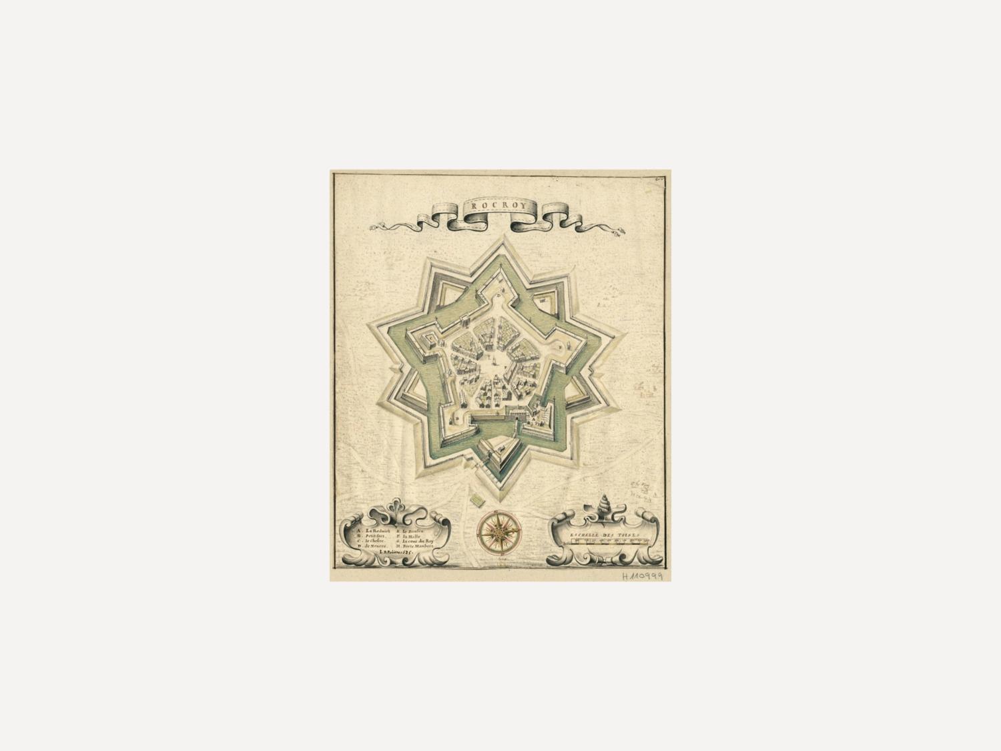Health Centre, Mayfield School
Sussex, UK, 2024
Mayfield School’s new health and wellbeing centre combines a palette of natural materials - stone and timber - in an innovative and sustainable way, offering a low-carbon design as well as durability and permanence. The building will highlight how distinctive architecture need not be expensive, and can go hand-in-hand with sustainability.
Commissioned in spring 2020 during the Covid-19 pandemic, the project’s brief was for a new purpose-built healthcare building to replace the school’s existing infirmary which would give equal focus to physical and mental wellbeing. The health and wellbeing centre will offer students a welcoming, non-threatening and discreet environment to support them in their day-to-day lives at the school.
The new facility will feature two counselling rooms, a treatment room, two isolation rooms and a four-bed dormitory. A generous reception and central kitchen space provide informal classrooms for lessons on health and wellbeing. Inspired by the typology of Maggie’s Centres, which take cues from domestic settings to create comforting and inviting spaces, the centre will be a safe, inviting environment – hygienic, not clinical or cold.
The building subtly re-orders the spaces around it: to the south, a new courtyard is created, with a colonnade running the length of it, evocative of a cloister. To the north, a long cranked elevation reminiscent of a fortification works to visually ‘gather-up’ the existing school buildings behind it and create a clear edge to the school’s facilities and a threshold to the school’s playing fields. This will help to restore some of the site’s medieval character. On the south elevation, a concrete bench extends along the full length of the courtyard, sheltered by a standing seam zinc canopy that wraps up and over, seamlessly transitioning into a simple mono-pitch roof.
A long corridor runs parallel to the courtyard, creating the cloister-like circulatory spine on the south of the building. At the heart of the building is a long table in the calm of the communal kitchen: this space opens off the cloister-passage, and looks out into a ‘secret garden’. This tranquil green space is the focus for all the treatment rooms of the building, giving each access to light and air without compromising privacy.
Designed as a healthy building, it is constructed of natural, non-hazardous materials including cross-laminated timber (CLT), stone brick and lime mortar. Sections of the CLT structure are exposed internally, making visible the wood grain and communicating clearly the tectonic language of the construction technique, as well as creating a warm and tactile interior.
The elevations of the health and wellbeing centre will be constructed from limestone, in a new product based on brick dimensions which matches the limestone of the listed gatehouse and Old Palace. The Polycor stone bricks have been shown to be 86% less carbon intensive in its manufacturing process than a traditional fired clay brick, release no Volatile Organic Compounds (VOCs) and are fully reusable and recyclable. The health and wellbeing centre will achieve high levels of thermal performance, as well as utilising air source heat pumps and mechanical ventilation with heat recovery (MVHR).

