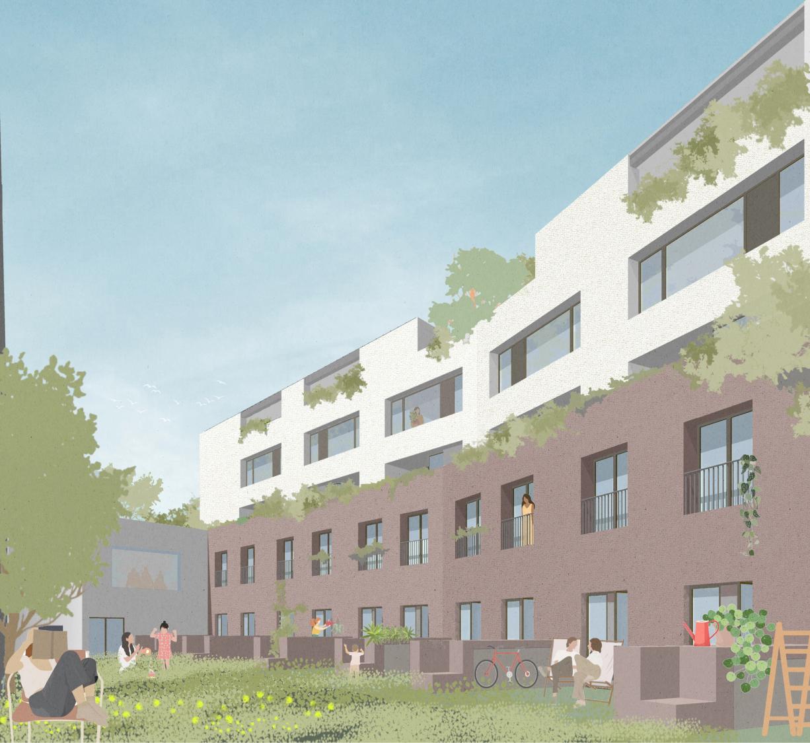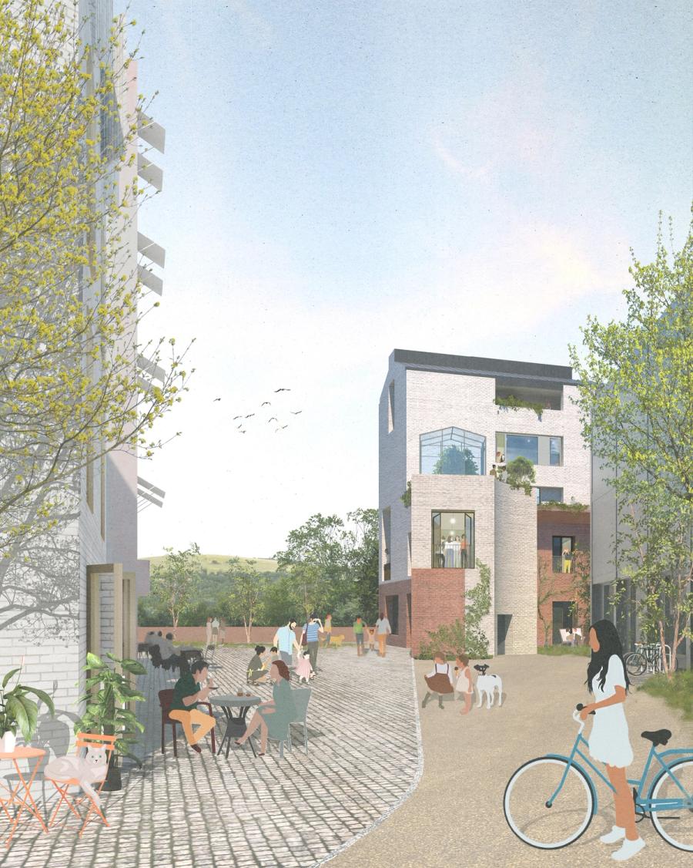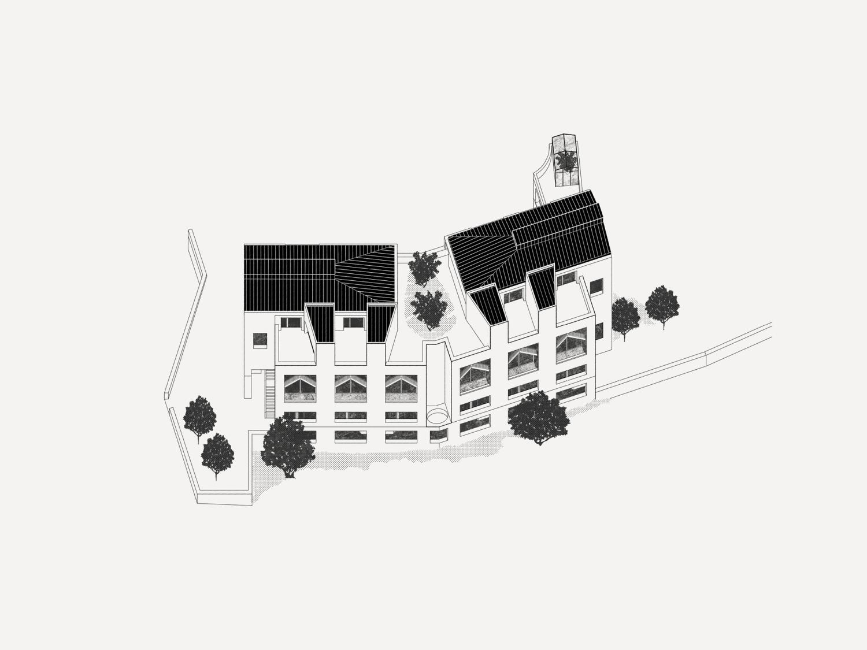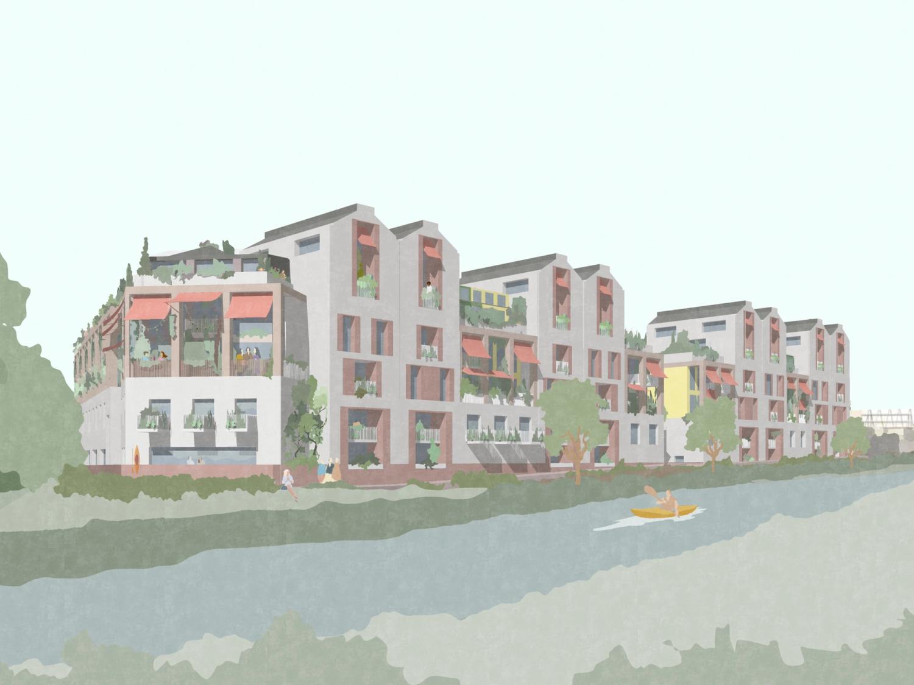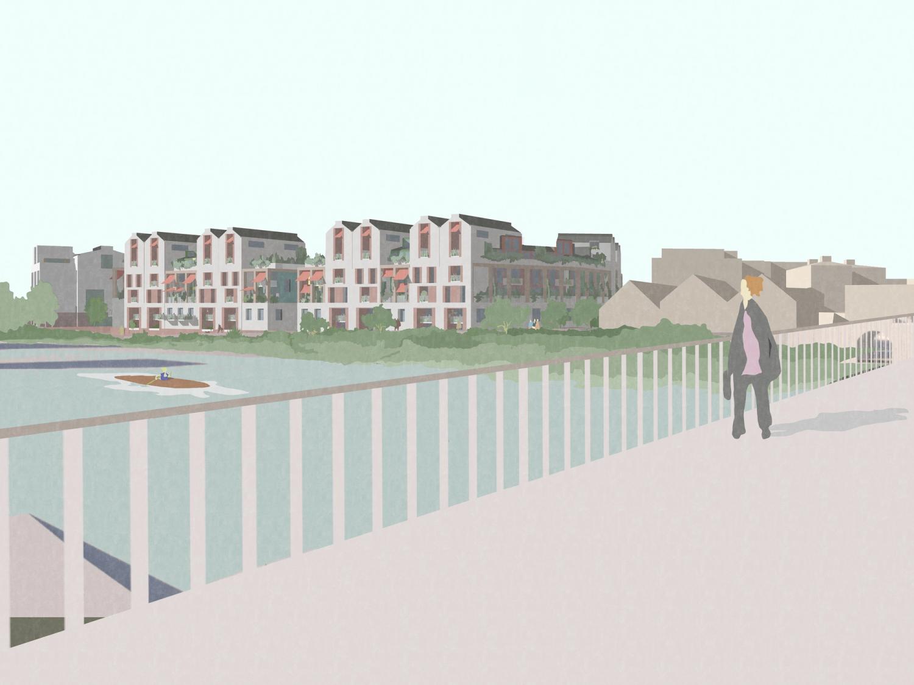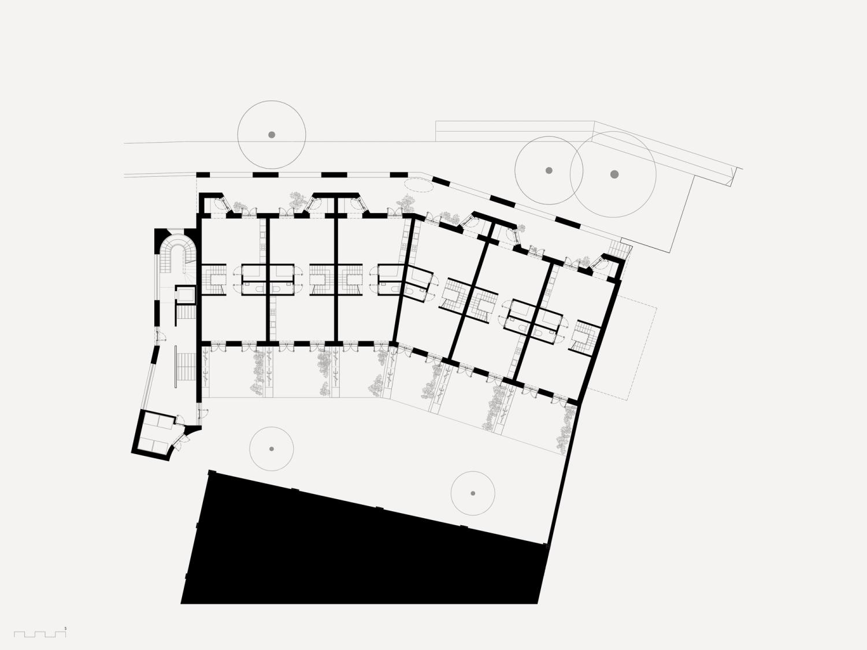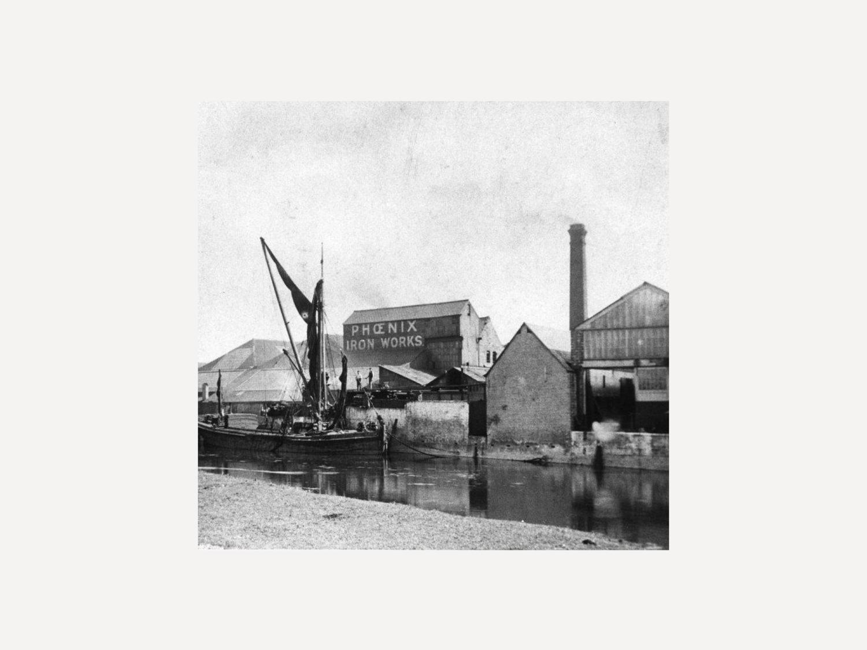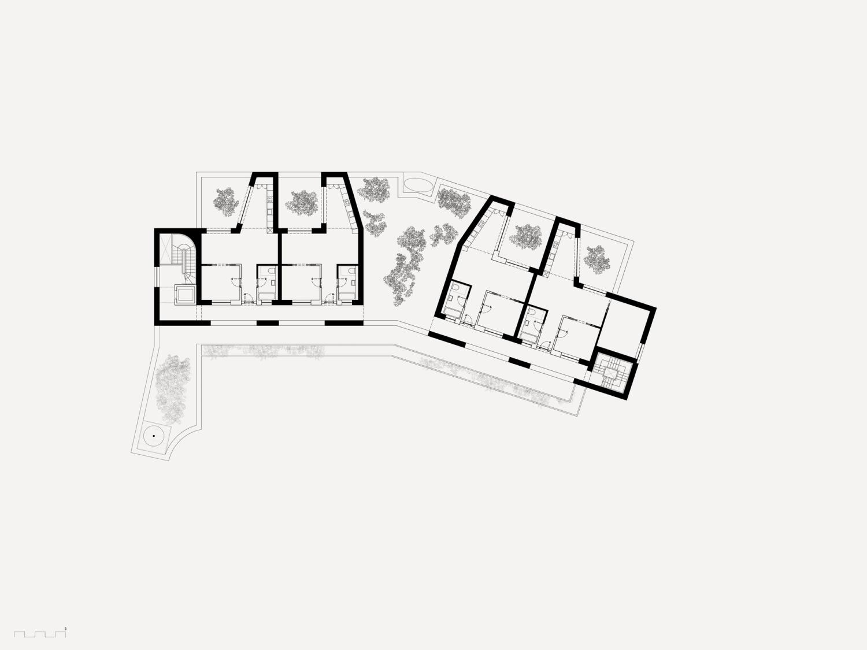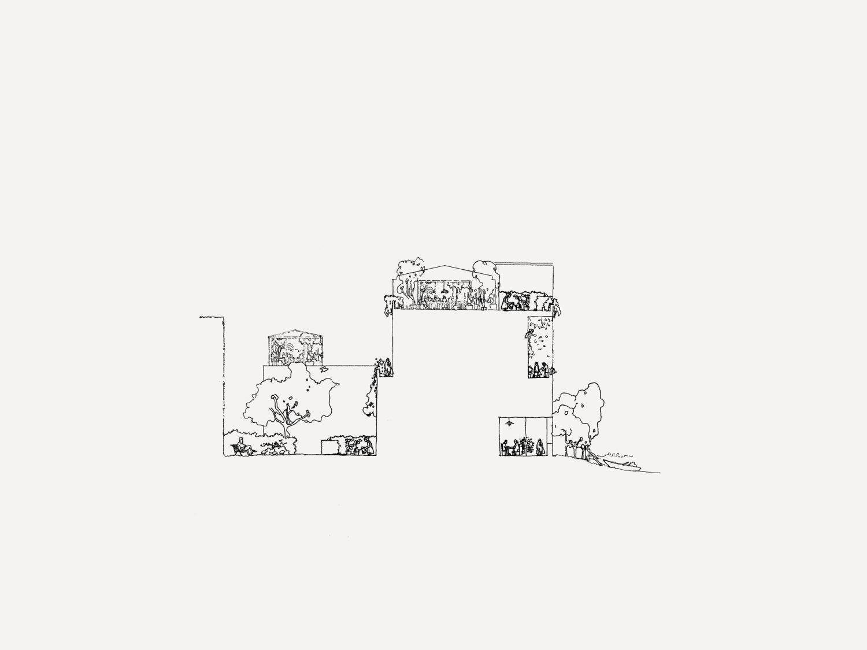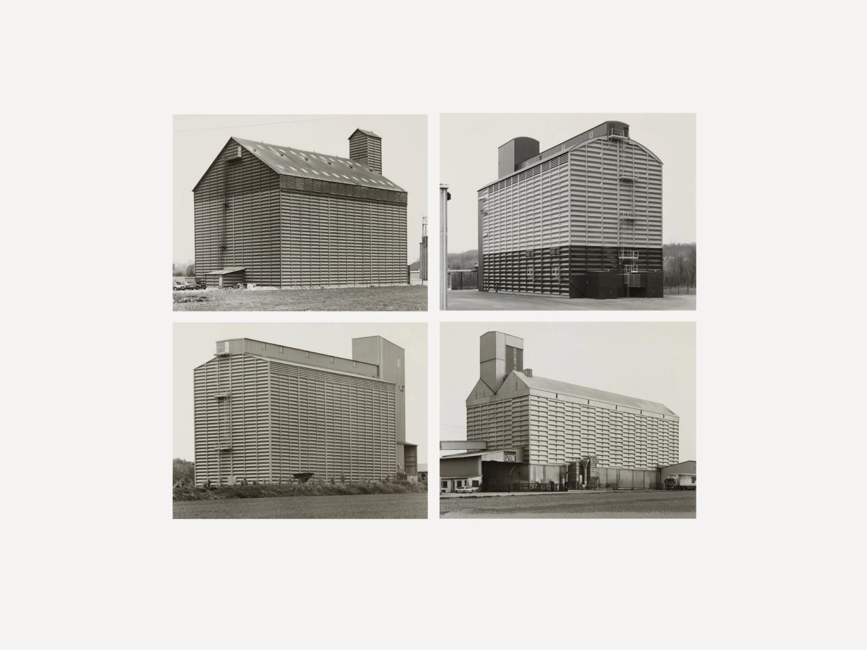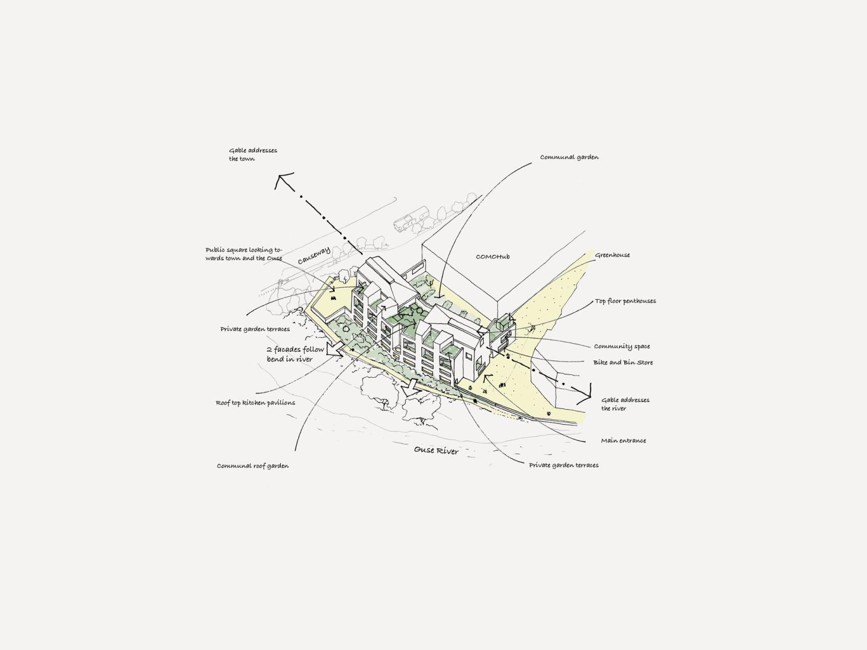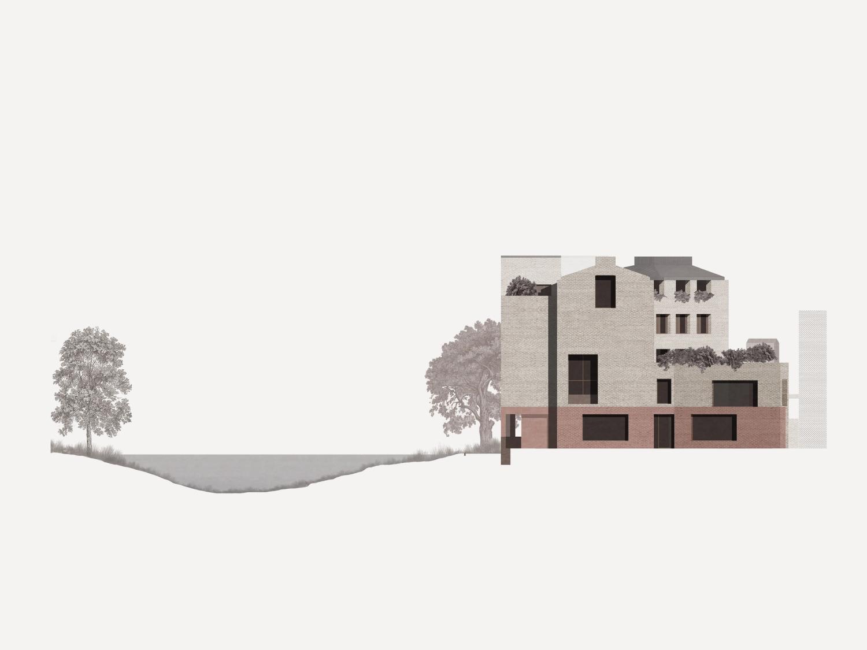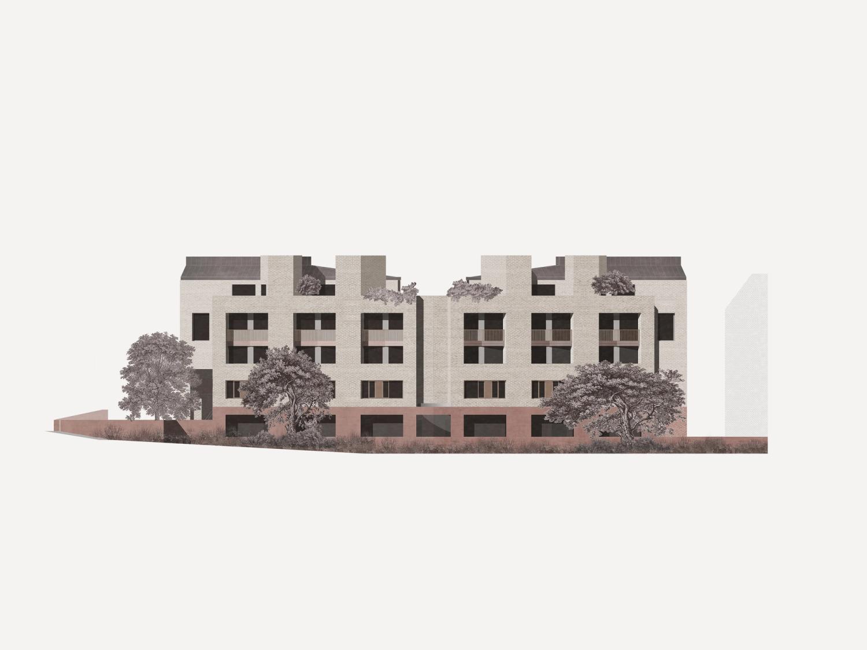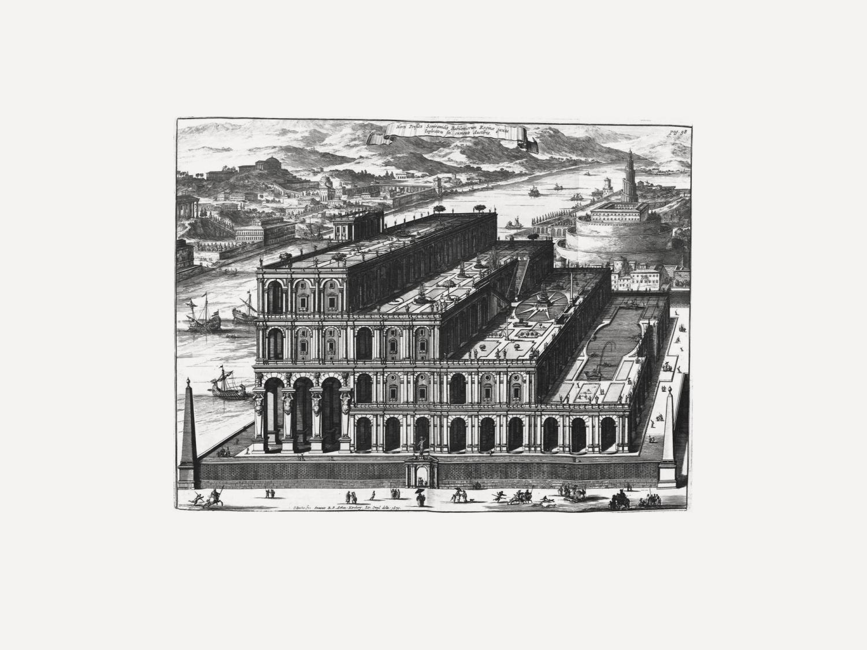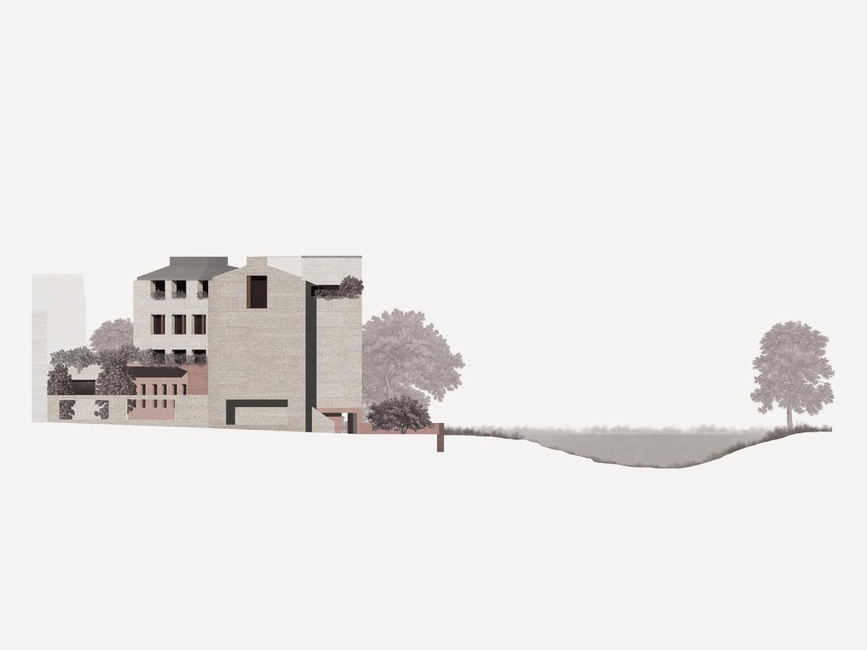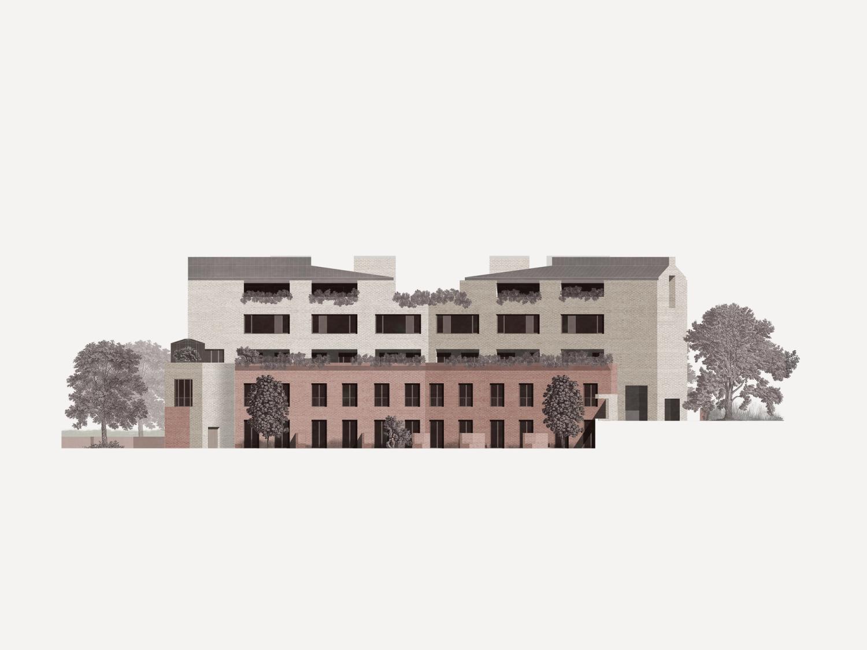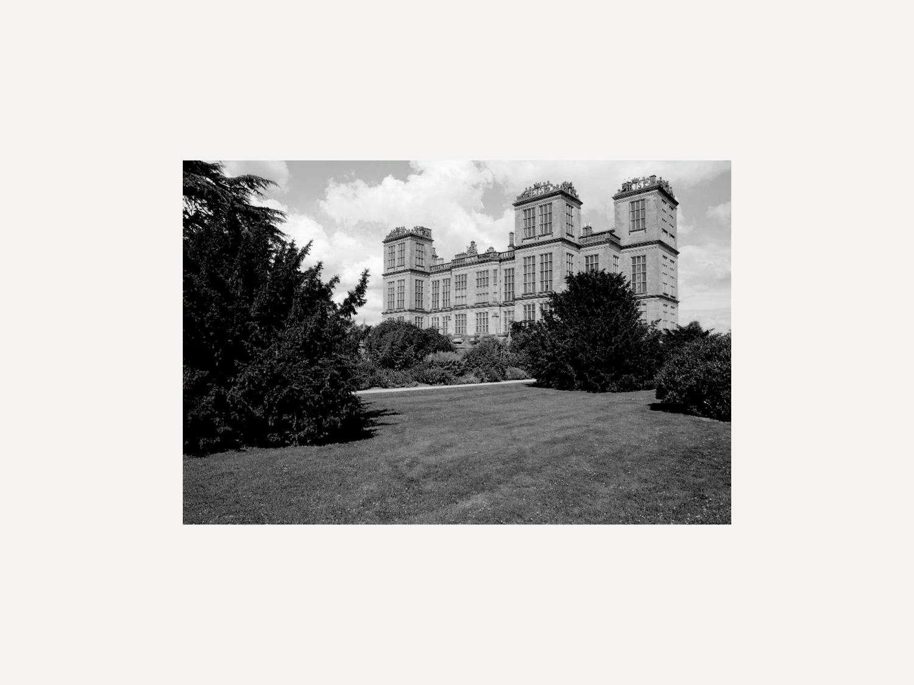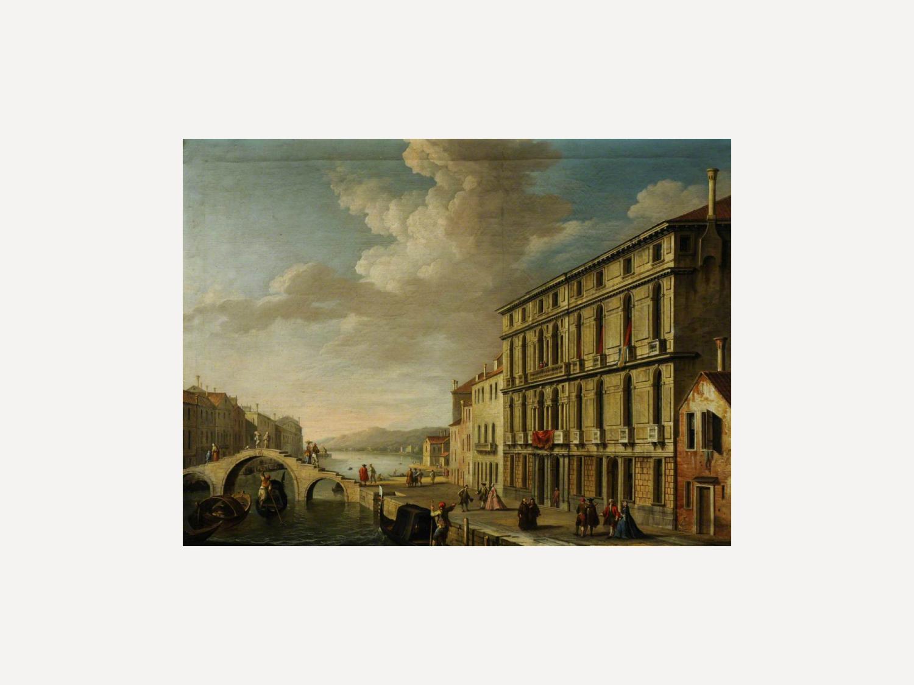Lewes Phoenix
Sussex, UK 2021-Ongoing
Adam Richards Architects has designed a riverside apartment building and a city block for developer Human Nature’s major project in Lewes. The Phoenix is a proposed development of a 7.9 hectare brownfield site within the South Downs National Park: it seeks to turn the imperatives of the climate and natural emergencies into opportunities for better design, better placemaking and ultimately healthier and better living. The development will transform a neglected former industrial site into a beautiful green place, providing much-needed homes and jobs, community spaces, a river walk, flood defences and health centre.
The apartment building has a long cranked plan, resembling two Venetian palazzos following the bend of the river. Two tiers of maisonettes rise from a river-facing colonnade, culminating in penthouse apartments with kitchens in towers like Elizabethan rooftop banqueting houses. These top floor penthouses have shallow pitched roofs that result in picturesque, eye-catching gables at the south and north ends of the building. Suggestive of wharf buildings (this was once the site of a wharf), they rise from loggia-like spaces where the building’s internal vertical circulation meets the street. The first floor above the north entrance contains a community space, with a grand loggia looking along the river. A shared rooftop greenhouse and garden sit above this community space. All flats have access to private and communal gardens.
At the south end of the building the tall gable ‘speaks’ across the rooftops to Harvey’s brewery’s tower, and acts as an ‘urban marker’ at this river crossing point into Lewes. It rises from an entrance colonnade that presides over a new public space at street level and frames views towards the river’s edge and the hills to the east. This new public space has the opportunity to mediate between a ‘civic’ condition (as a small ‘square’ facing towards the Causeway & the town beyond) and ‘deep nature’ represented by the river and the river bank: order/urbanity and chaos/nature are given meaning in relation to one another through their vertical spatial relationship at this key moment of entry to the town.

