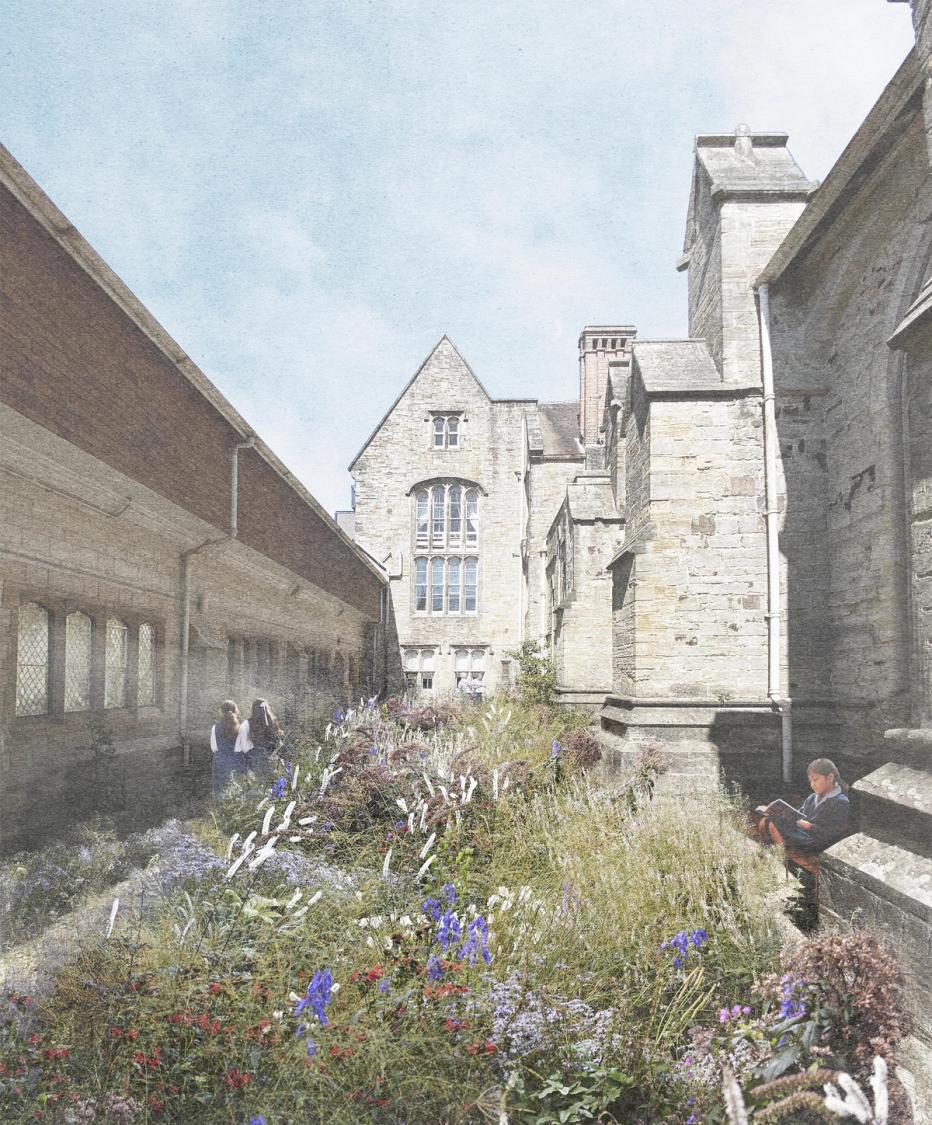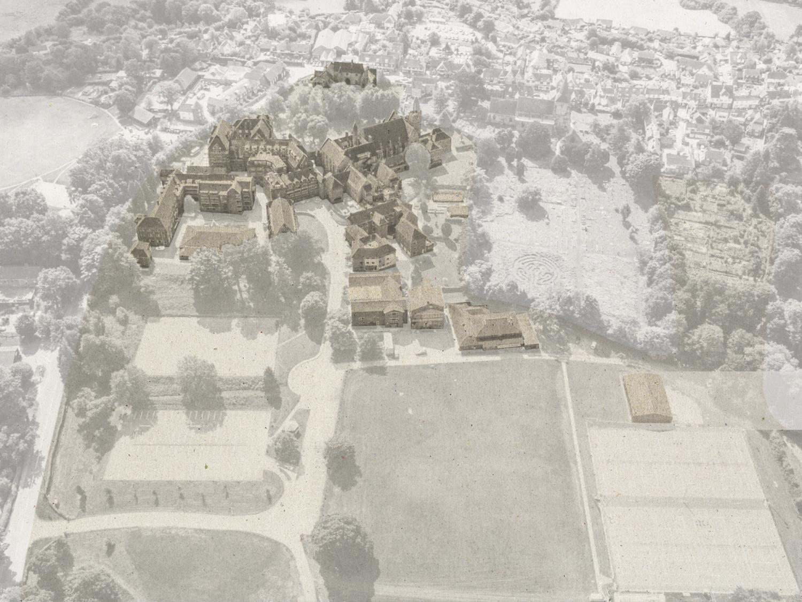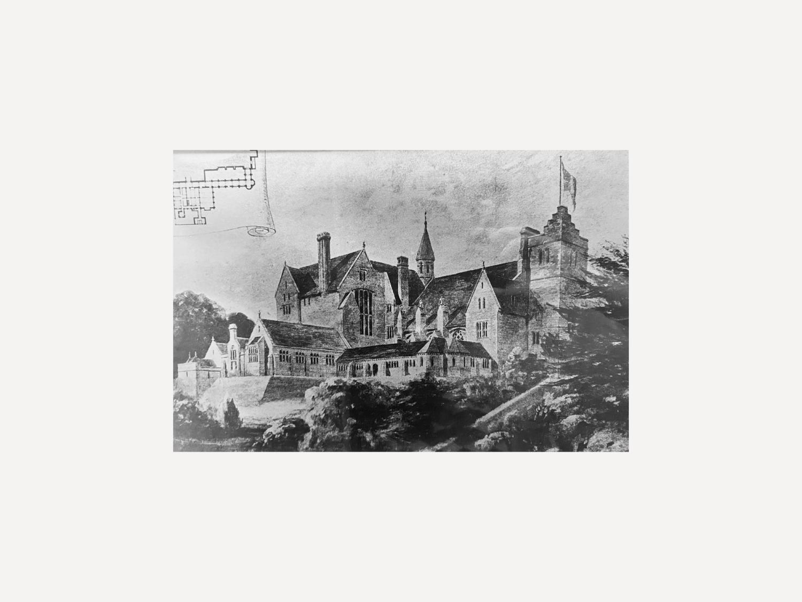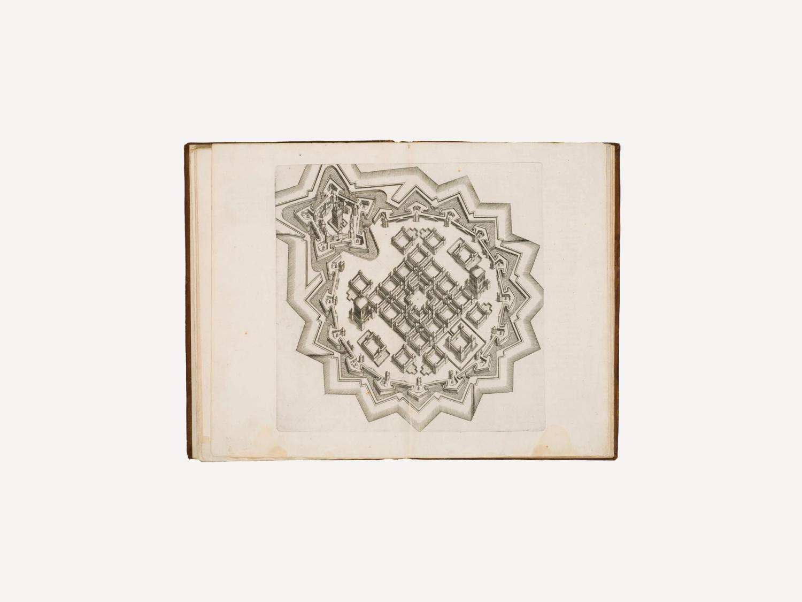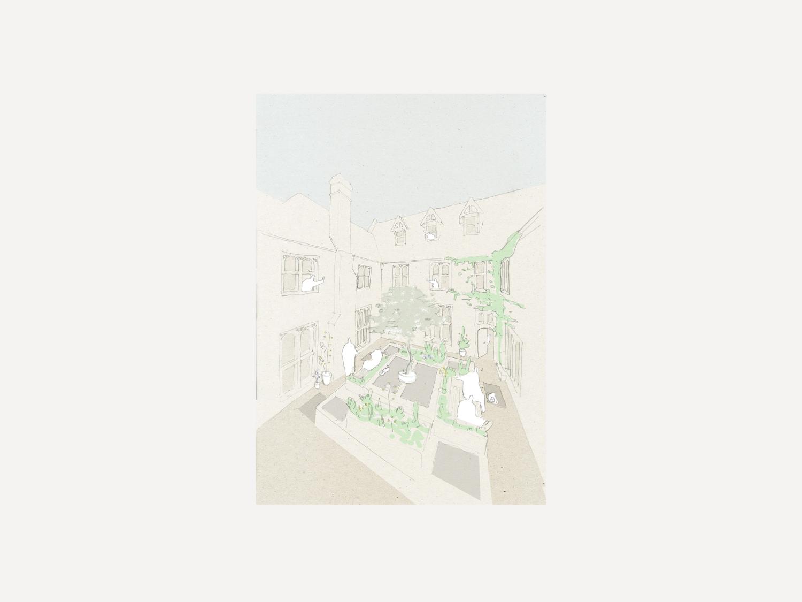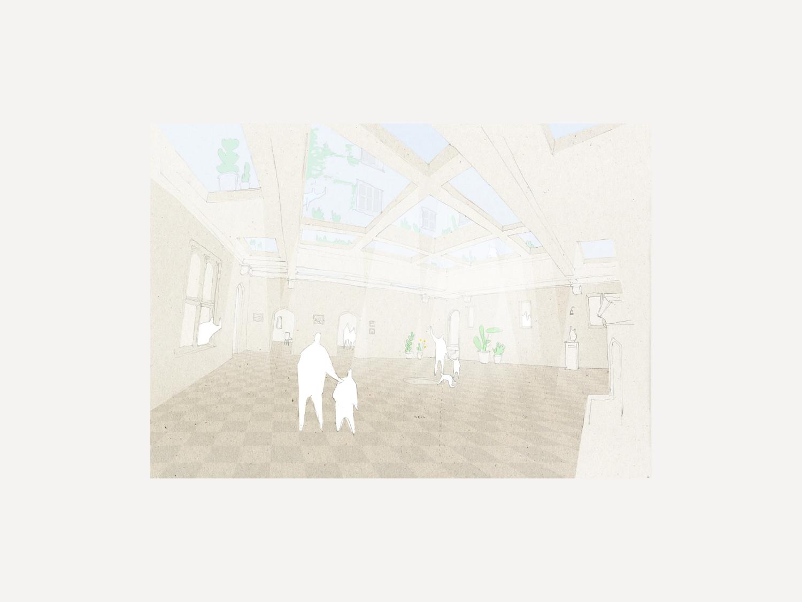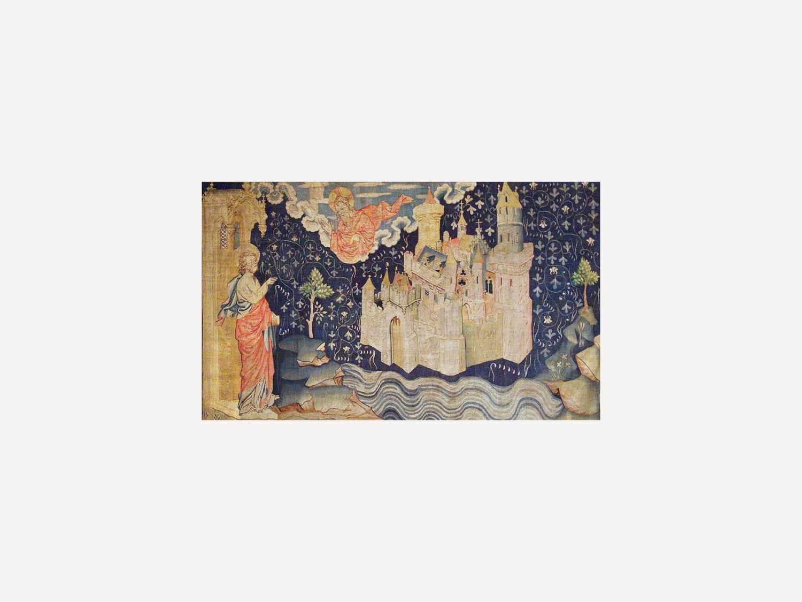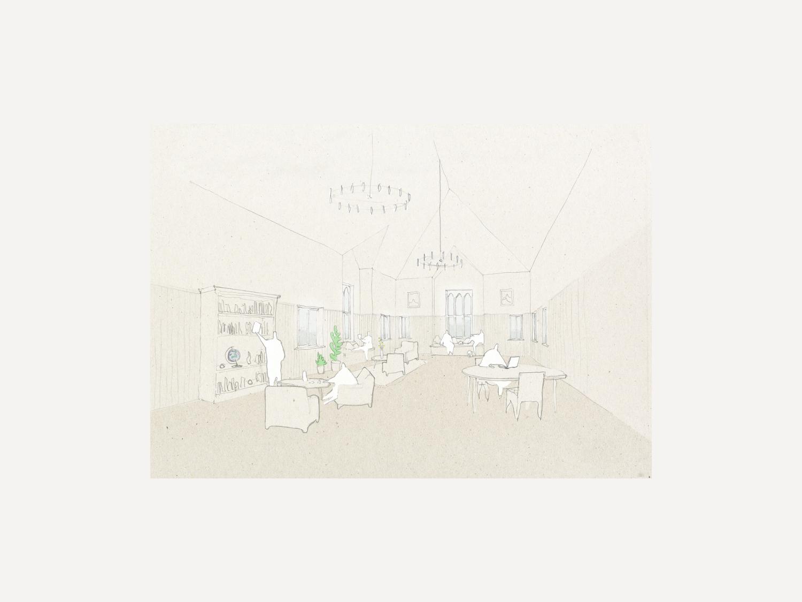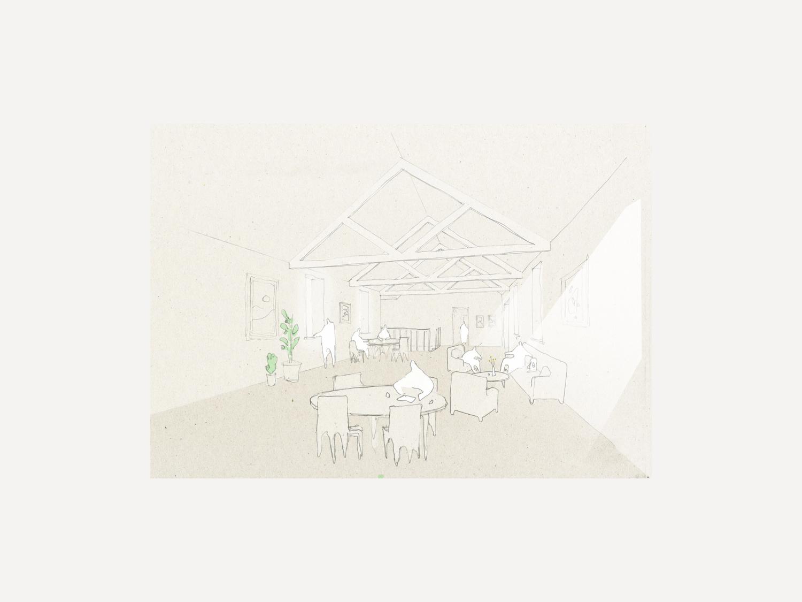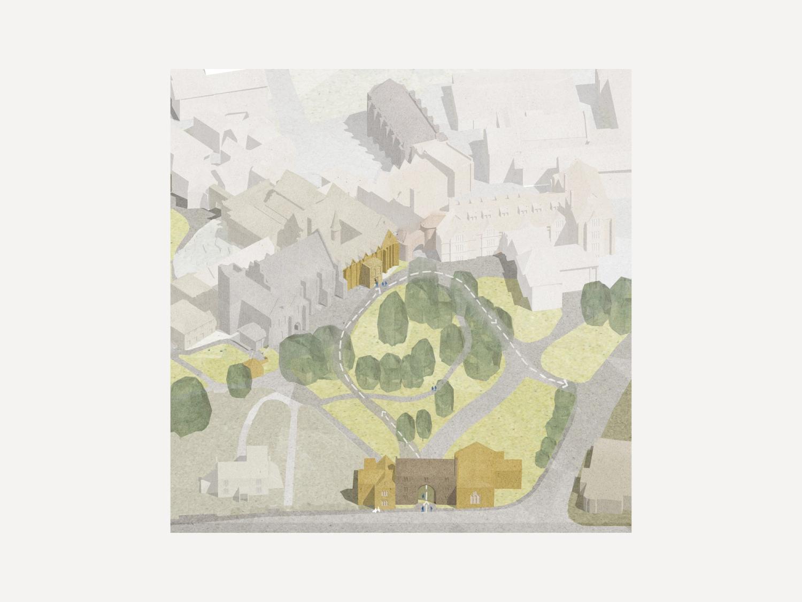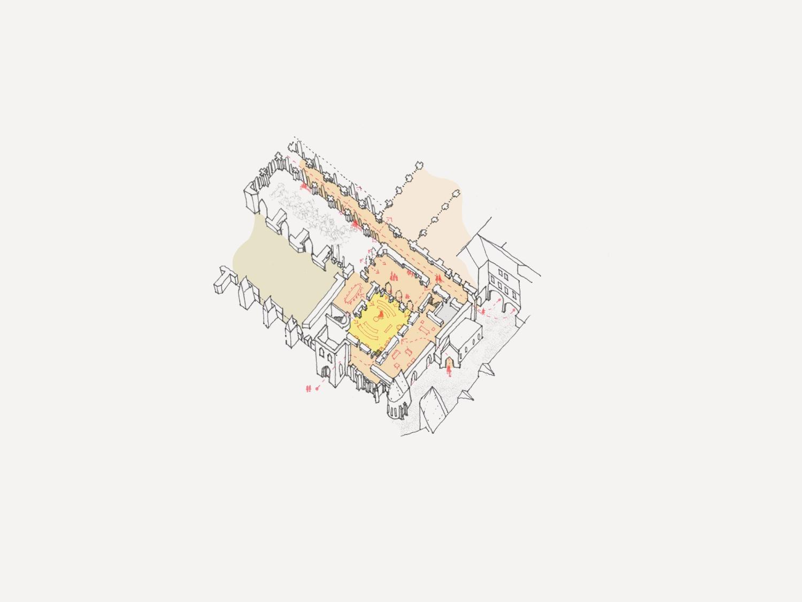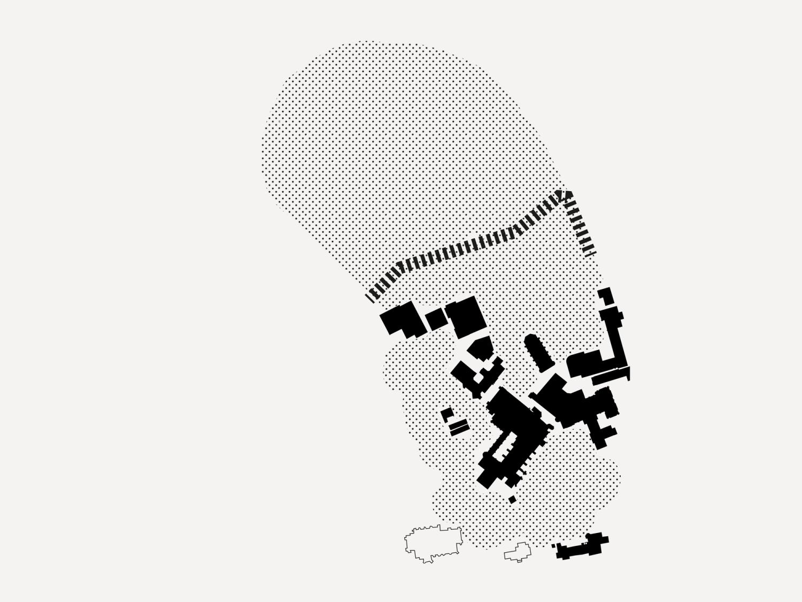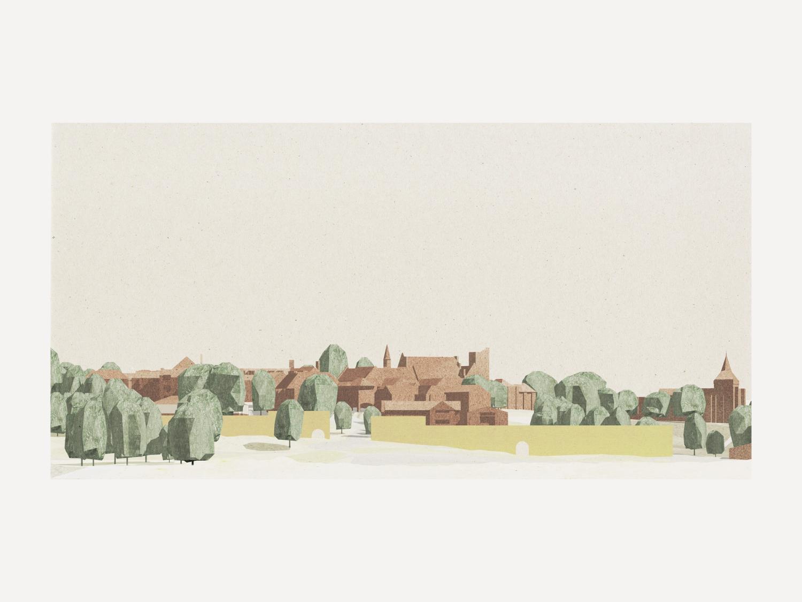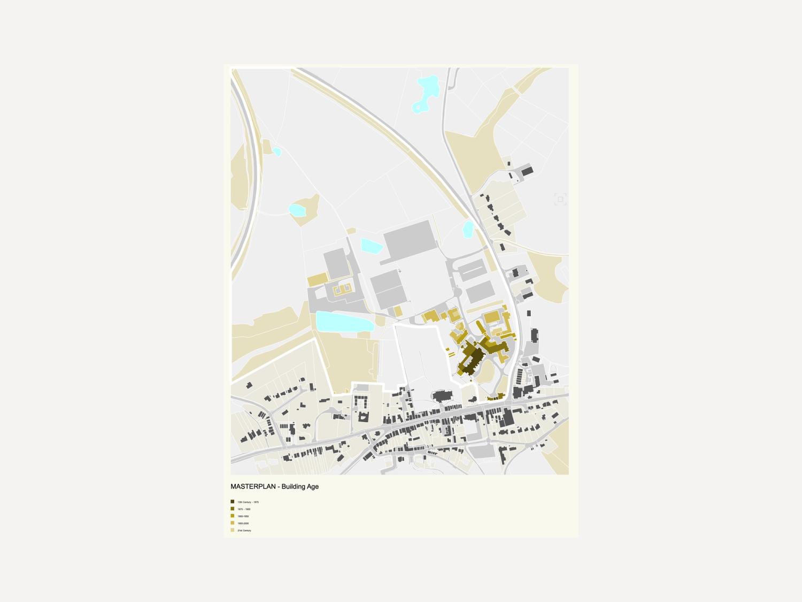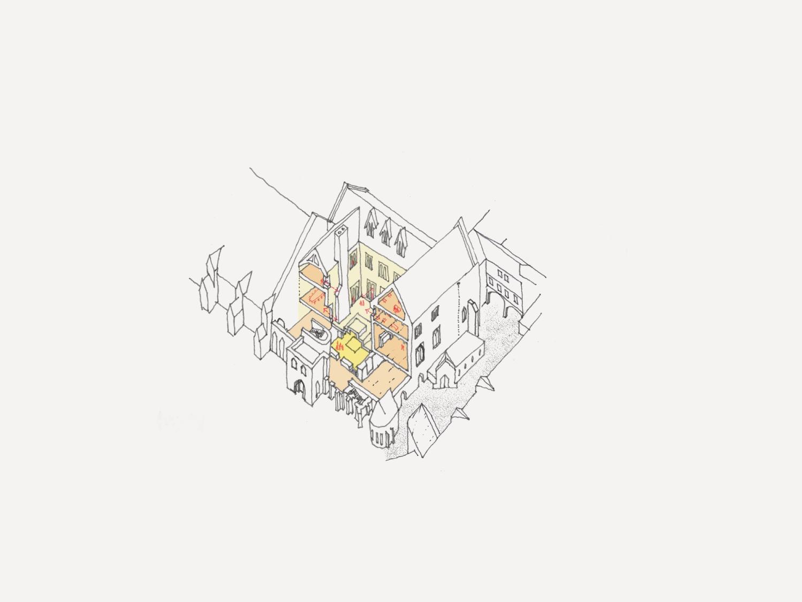Mayfield School Masterplan
Sussex, UK, 2020
Mayfield school has buildings dating from the late 20th century all the way back to its 13th century chapel, from when it was a palace of the Archbishops of Canterbury. The school asked us make a full appraisal and analysis of its estate, looking at the condition, use, significance, opportunities and constraints of its buildings and spaces. We looked at the planning context and history, at the evolution of the site, its servicing and academic aspirations. We looked at the strengths and weaknesses of its layout and its existing buildings, and made an appraisal of the emerging briefs for proposed new facilities. We undertook stakeholder consultation, and did a sustainability audit.
However, we felt it was also important to understand the character of the school, its cultural history and its ethos. The school was closely involved in the 19th century Catholic revival, and the associated revival of Gothic architecture (with buildings by AWN Pugin’s sons, and by Adrian Gilbert Scott). Understanding this architectural and cultural context came to inform our outline design approach: we set out a series of references and inspirations for the school, which in turn led to a series of suggested concepts and ideas both for existing facilities and for new facilities. We proposed strategies and proposals for re-organising & consolidating functions across the school, for understanding improving the circulation inside and outside, and proposals for improving the landscaping – as well as assessing how and where to integrate new facilities.
We then proposed a series of masterplan layout options, underscored by an understanding of the poetic possibilities and how these can improve the lives of the school community. The school has seen this process as enabling them to map out a phased development plan, which is now underway. ARA are delighted to have been appointed by the school for the design of masterplan projects going forwards.

