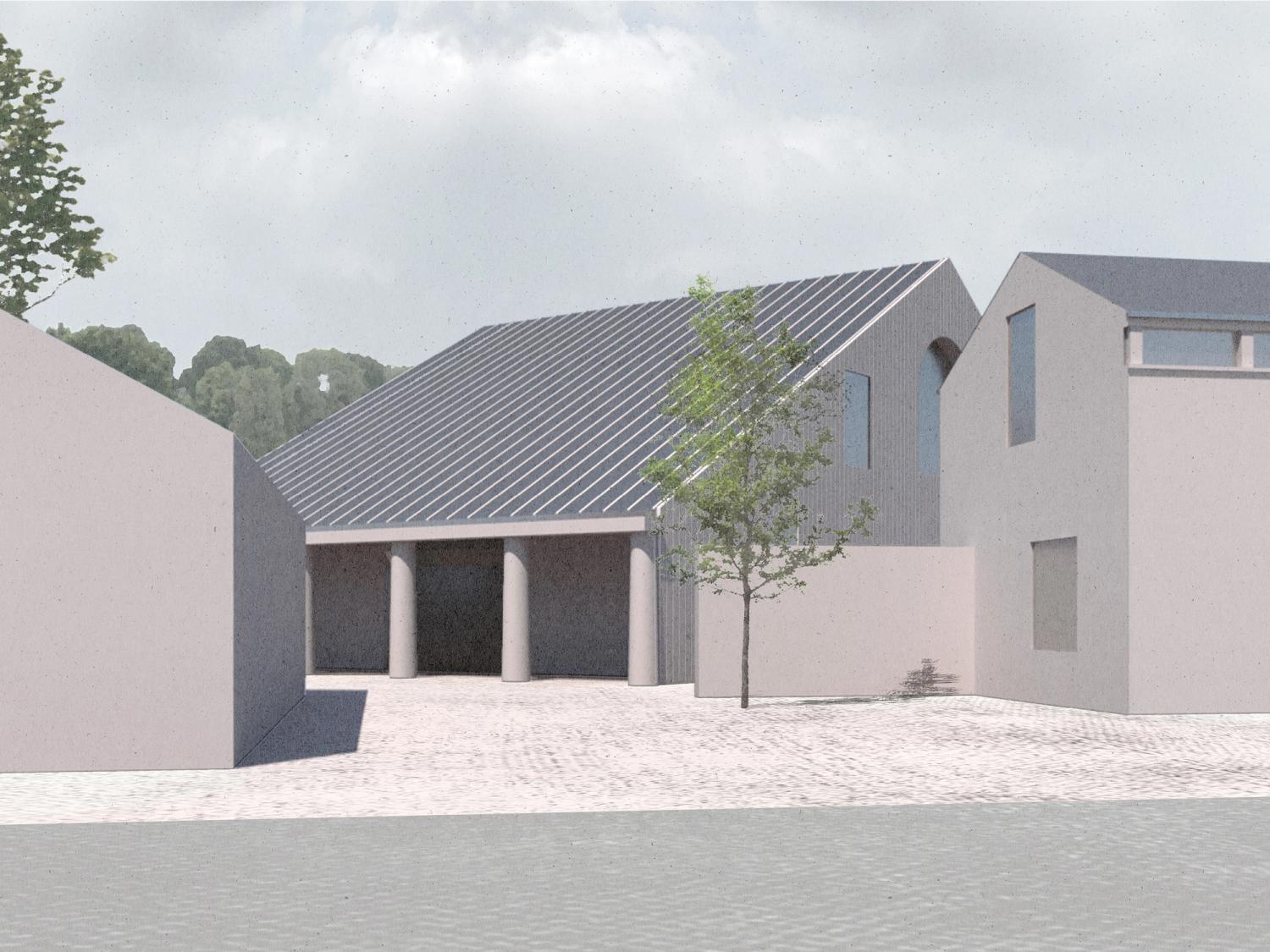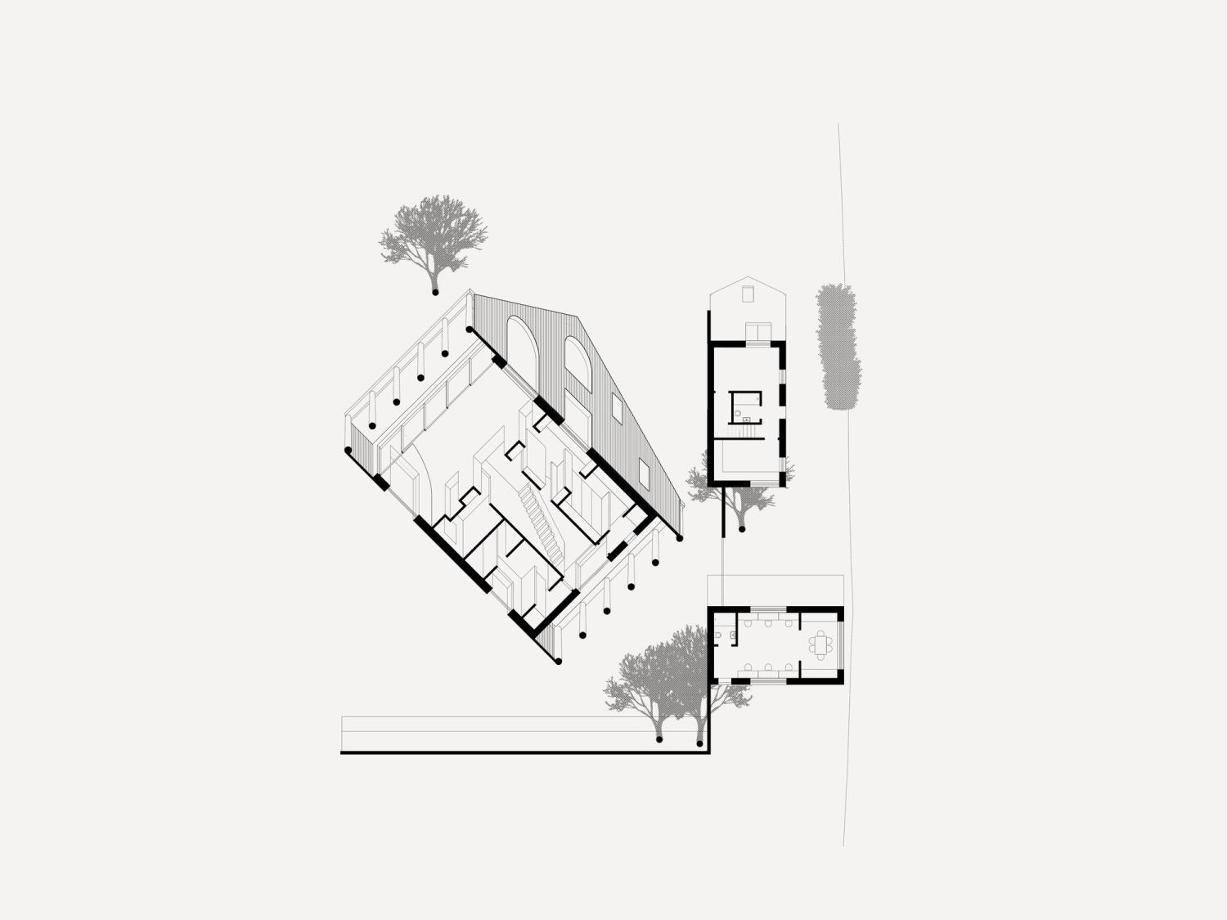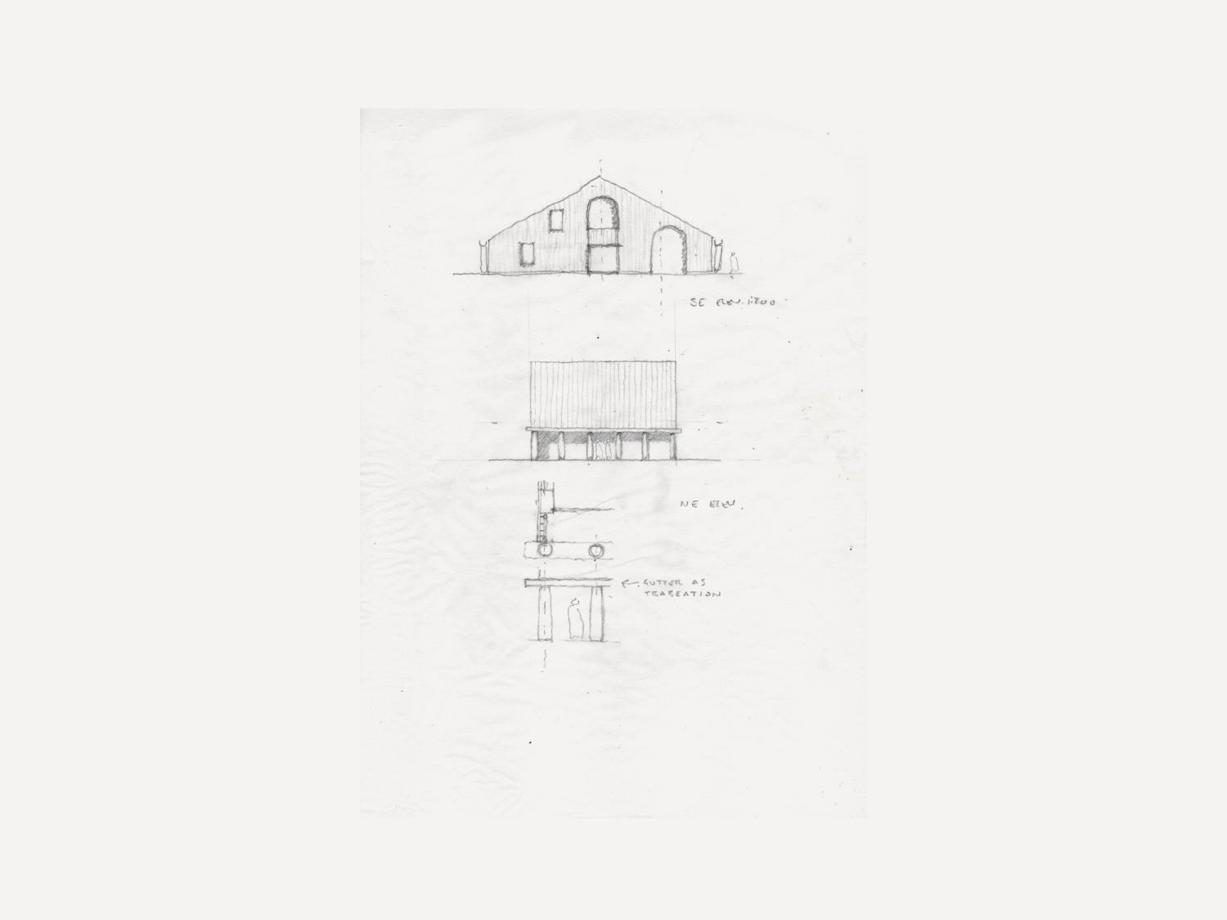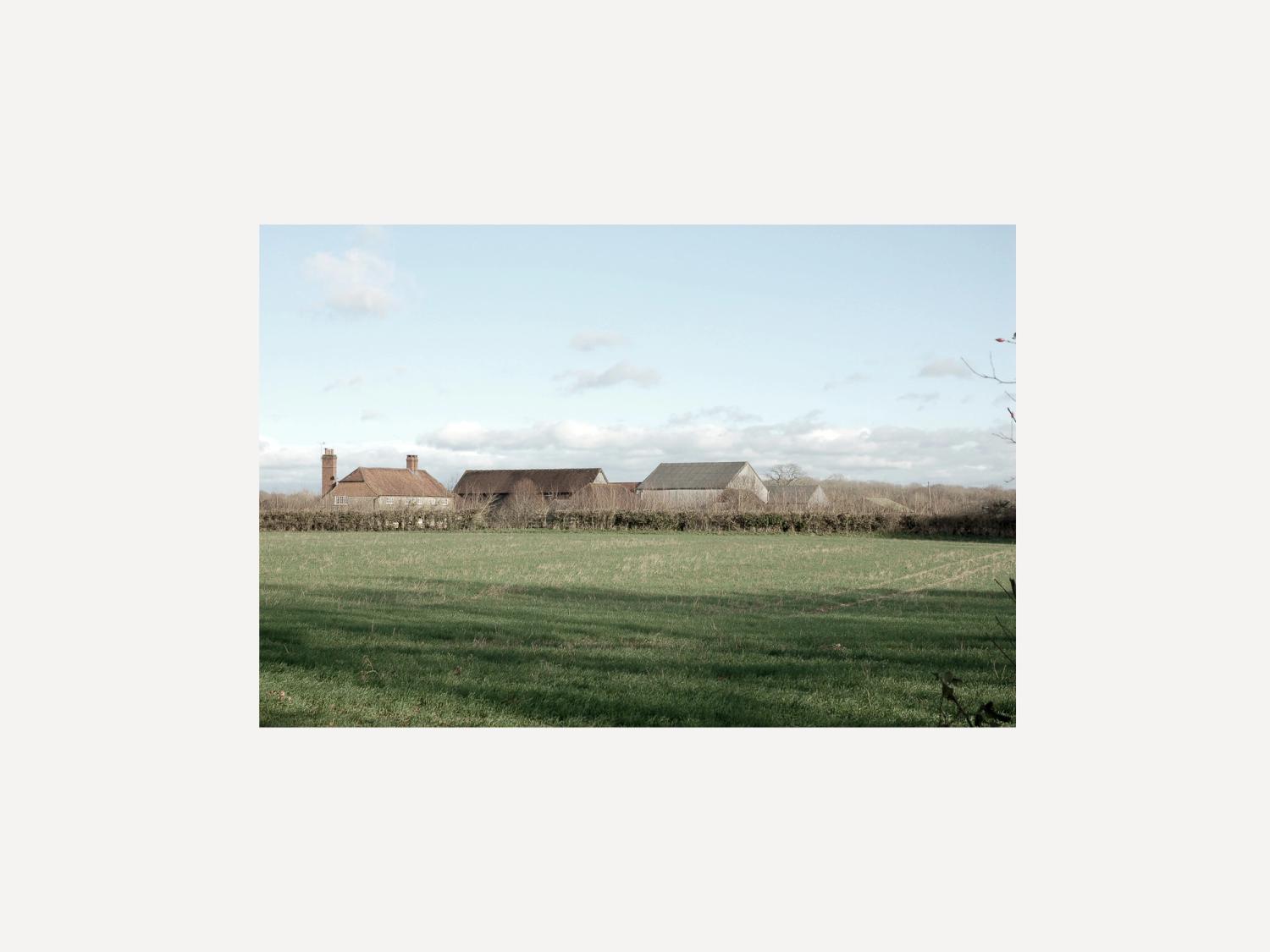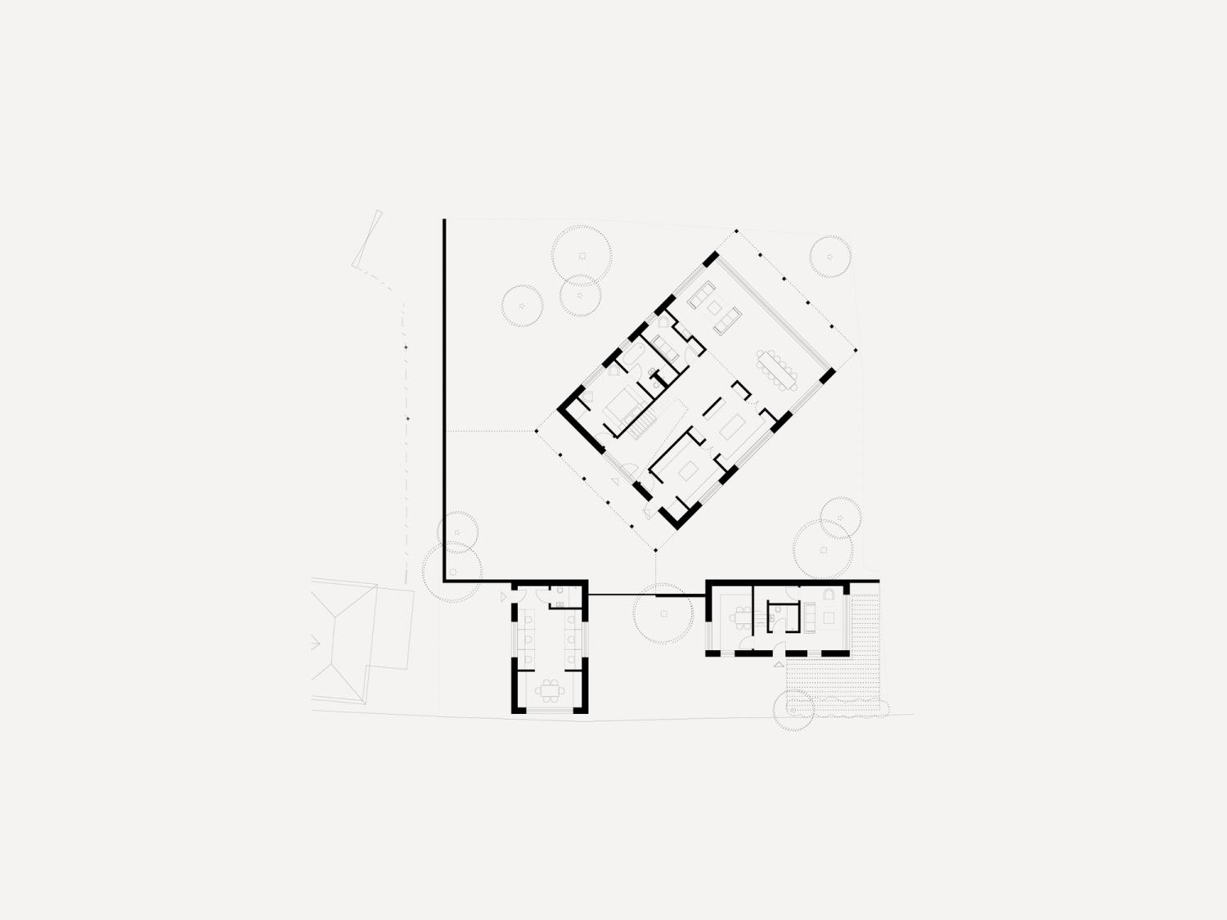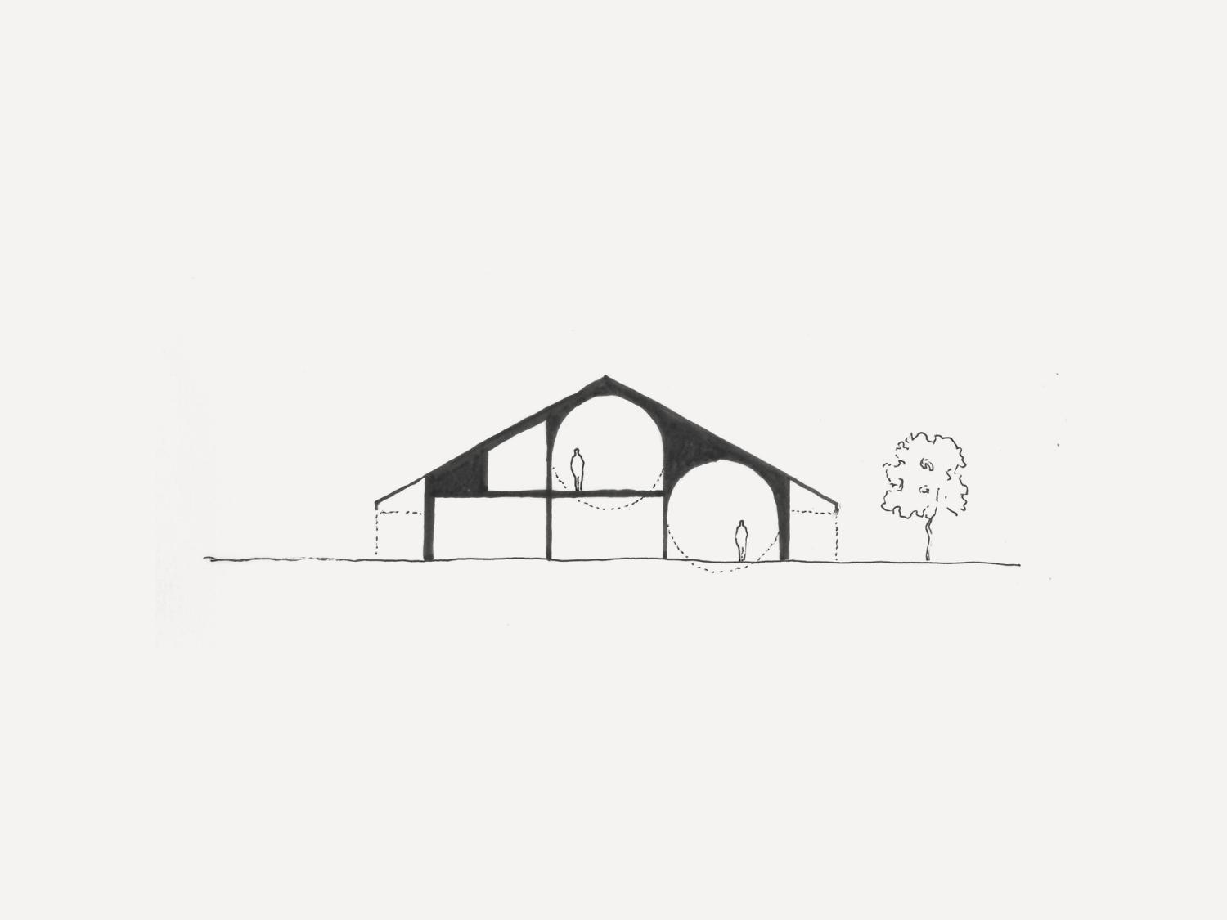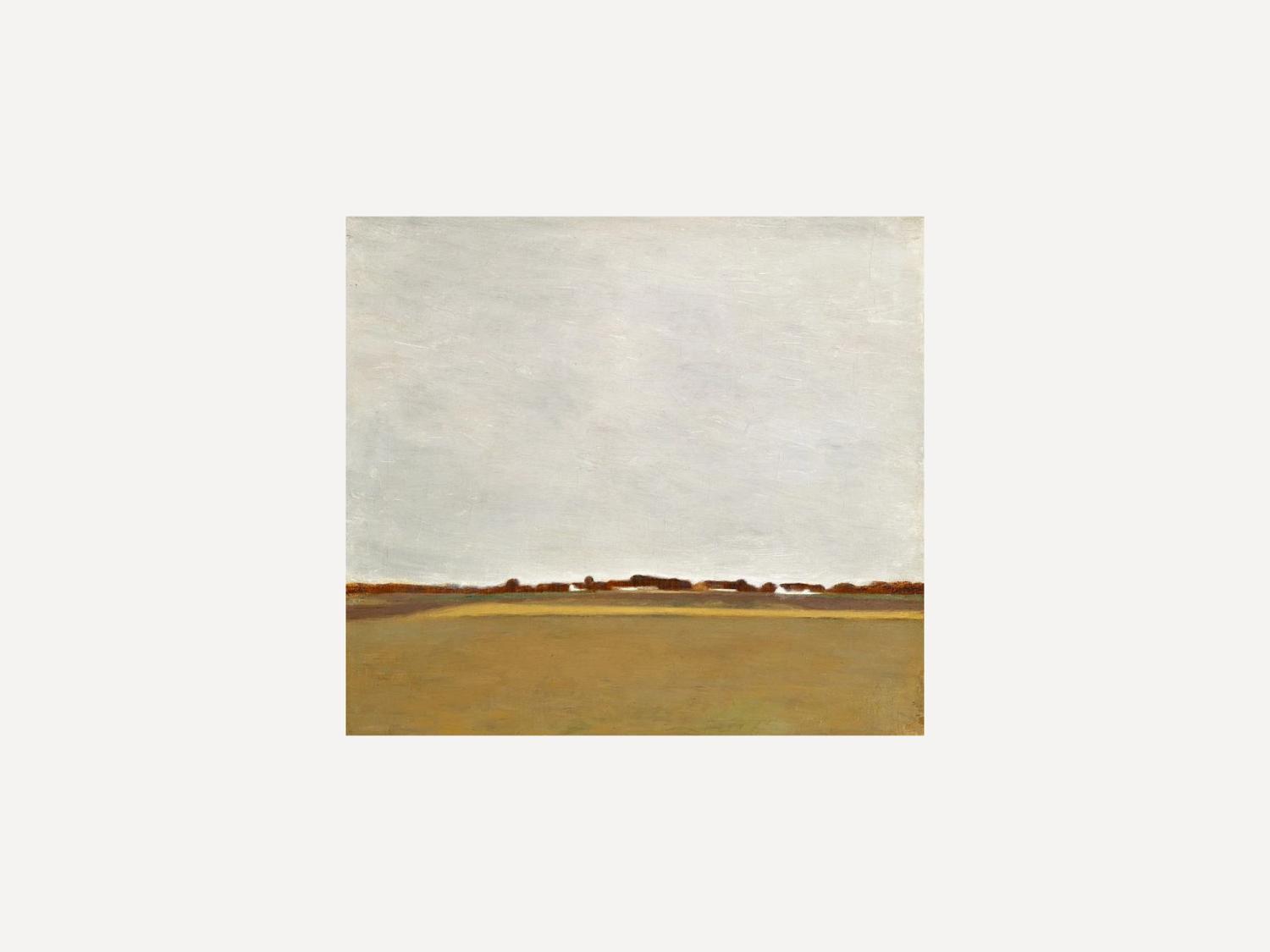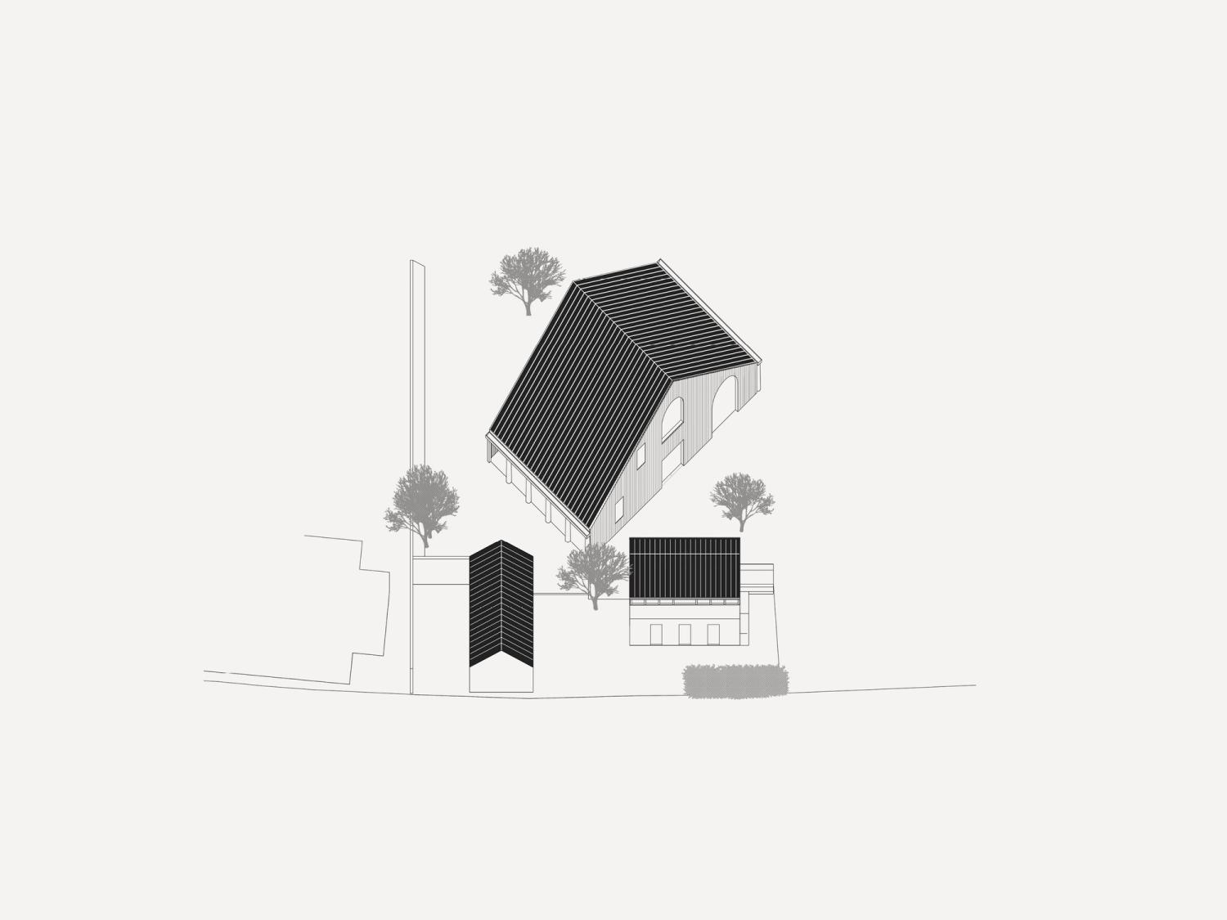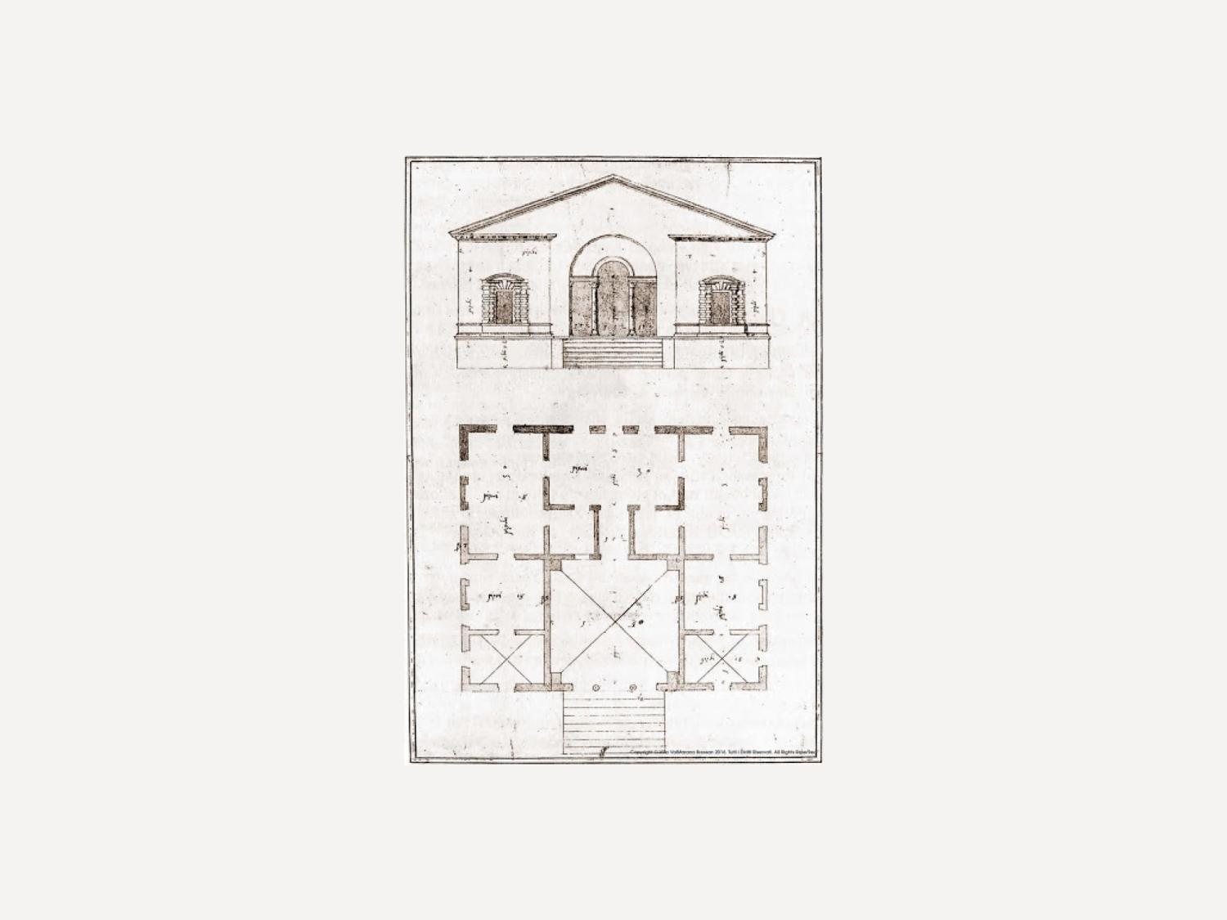Scammells
Sussex, UK, 2020-Ongoing
The design for this new house in West Sussex transforms a run-down brownfield site into a poetic mixed-use development. A new workspace building and cottage continue the pattern and scale of existing buildings along the road leading out of the village, whilst also acting as ‘gatehouses’ to the main house, which is set back from the road.
The main house is inspired by the large modern barns of the local farm, visible across the fields, and also by examples of Palladio’s ‘villa rustica’ such as Villa Valmarana, which have a very simple form. The main house is placed at 45 degrees to the road, giving long views across farmland towards woods in the distance. Under the simple, big pitched roof are a range of linear spaces with barrel-vaulted ceilings. Long colonnades form the edges of terraces under the low eaves, whilst the big gable walls are punctuated by figurative openings.
The design gives an epic quality to a contemporary vernacular form, whilst linking it to the history of European rural villas.

