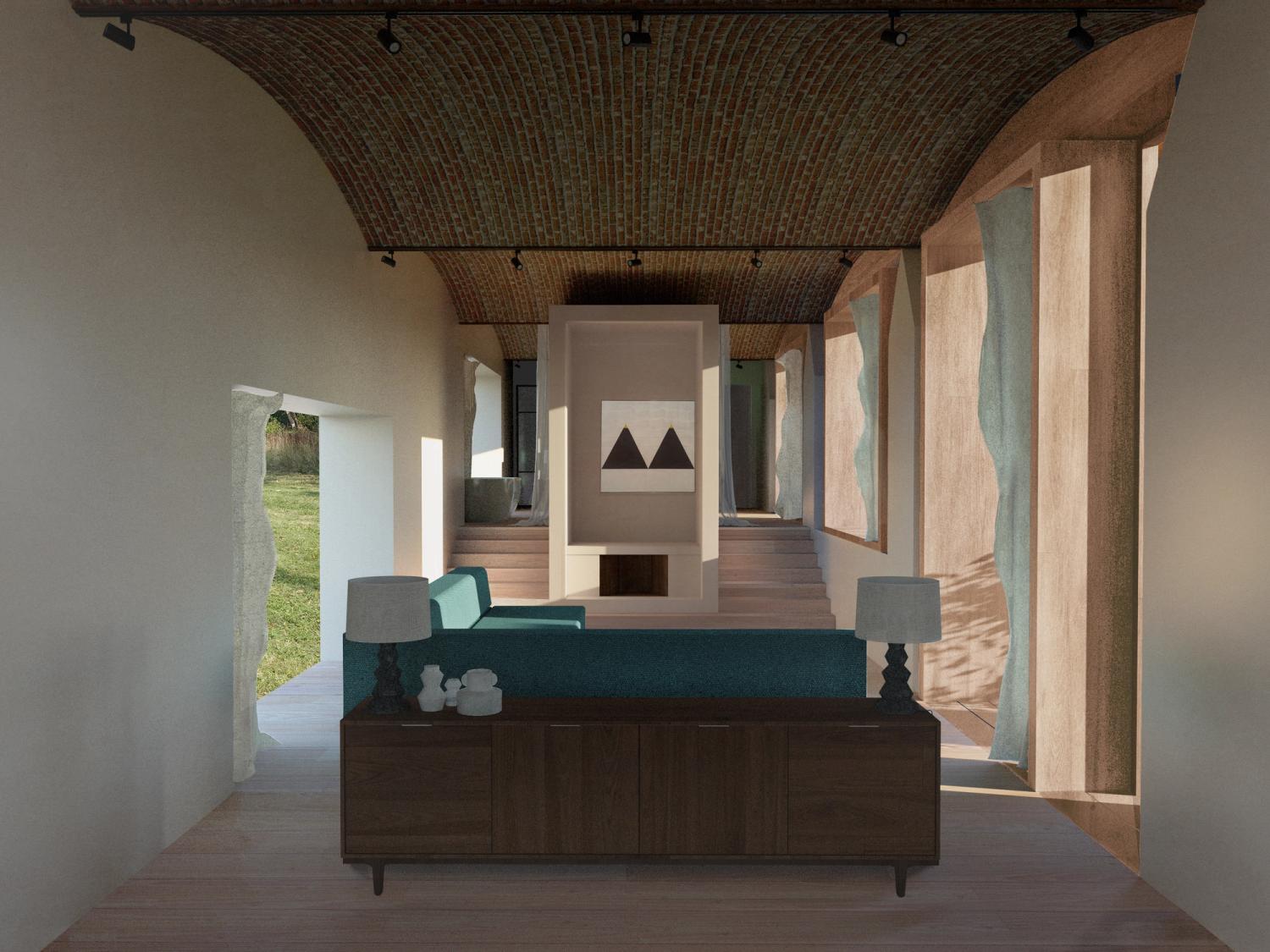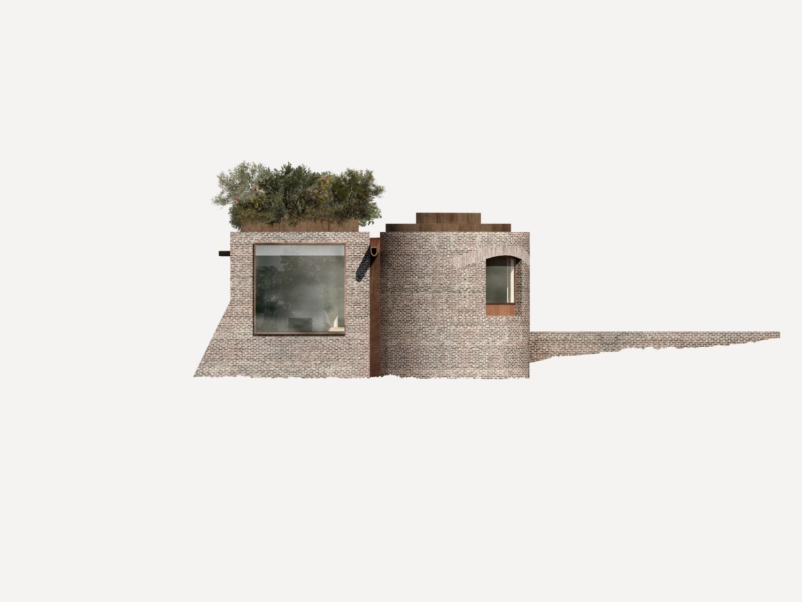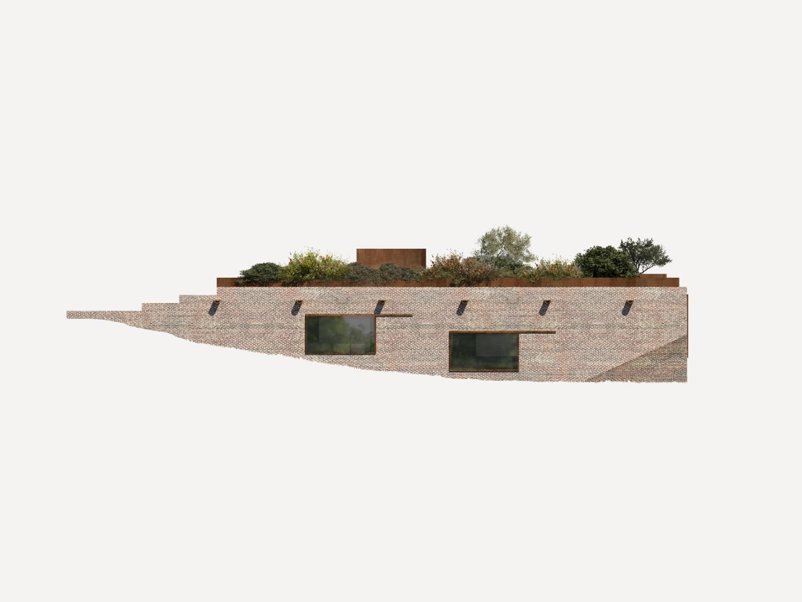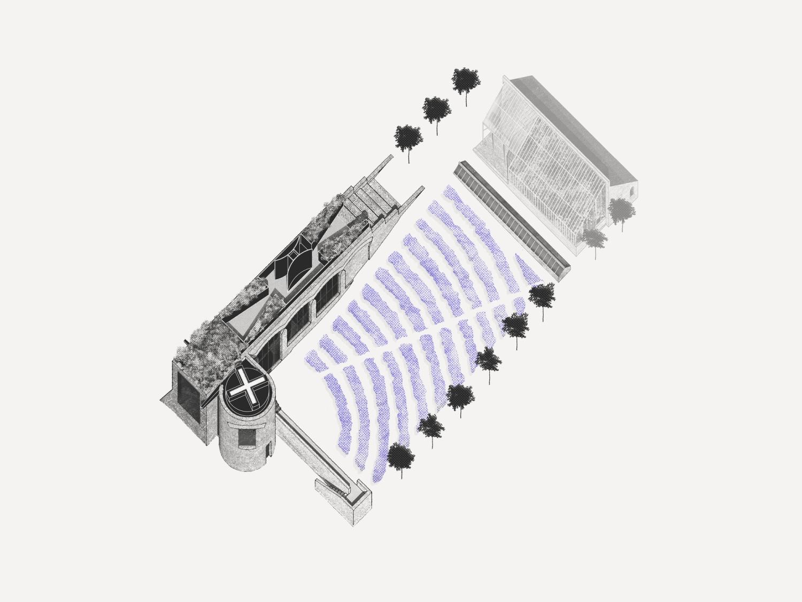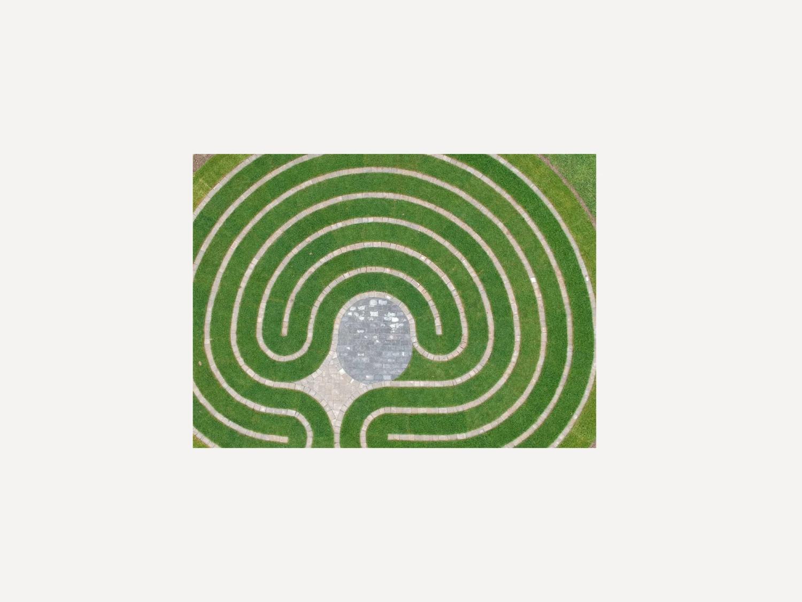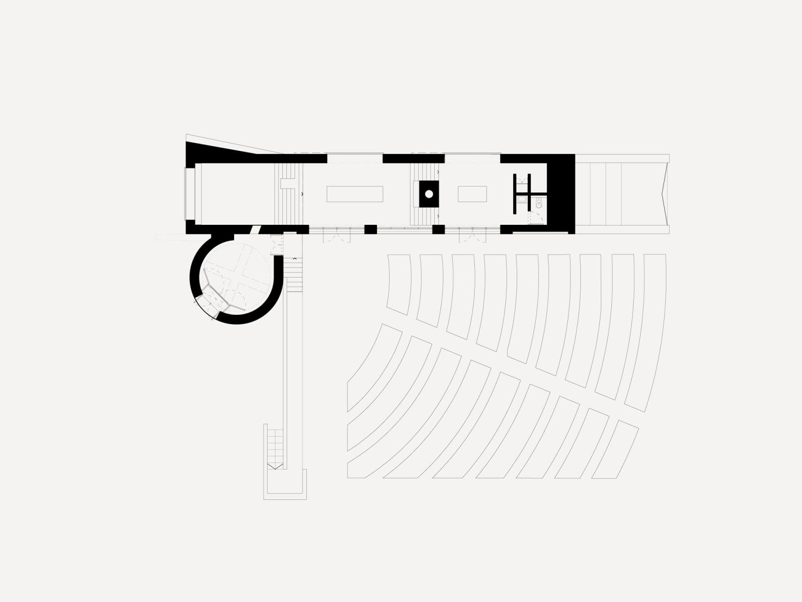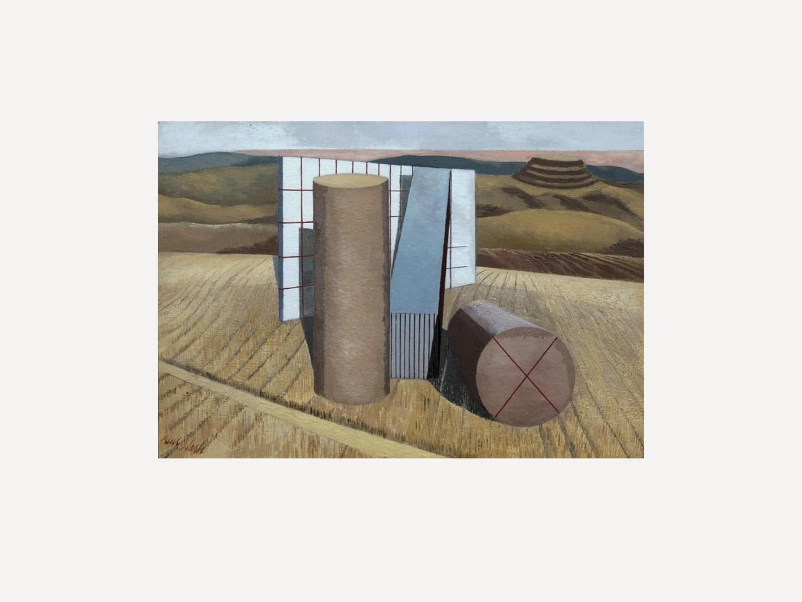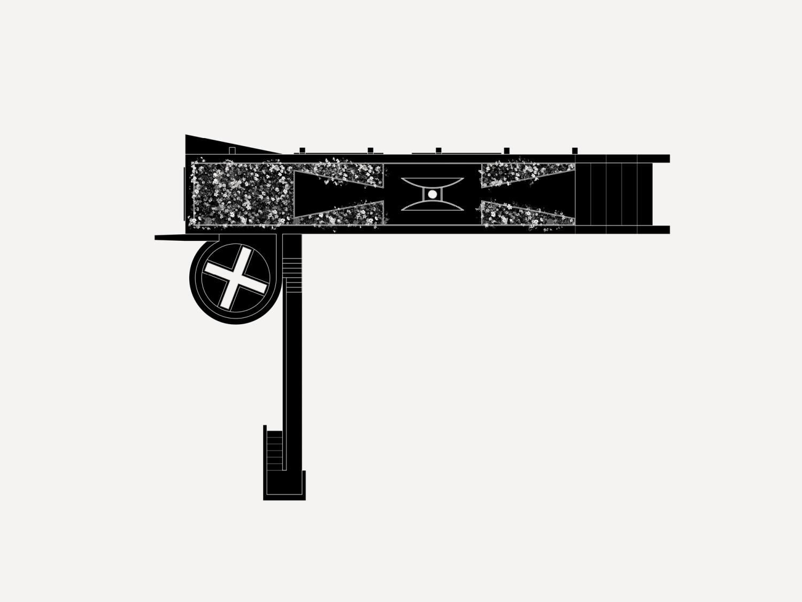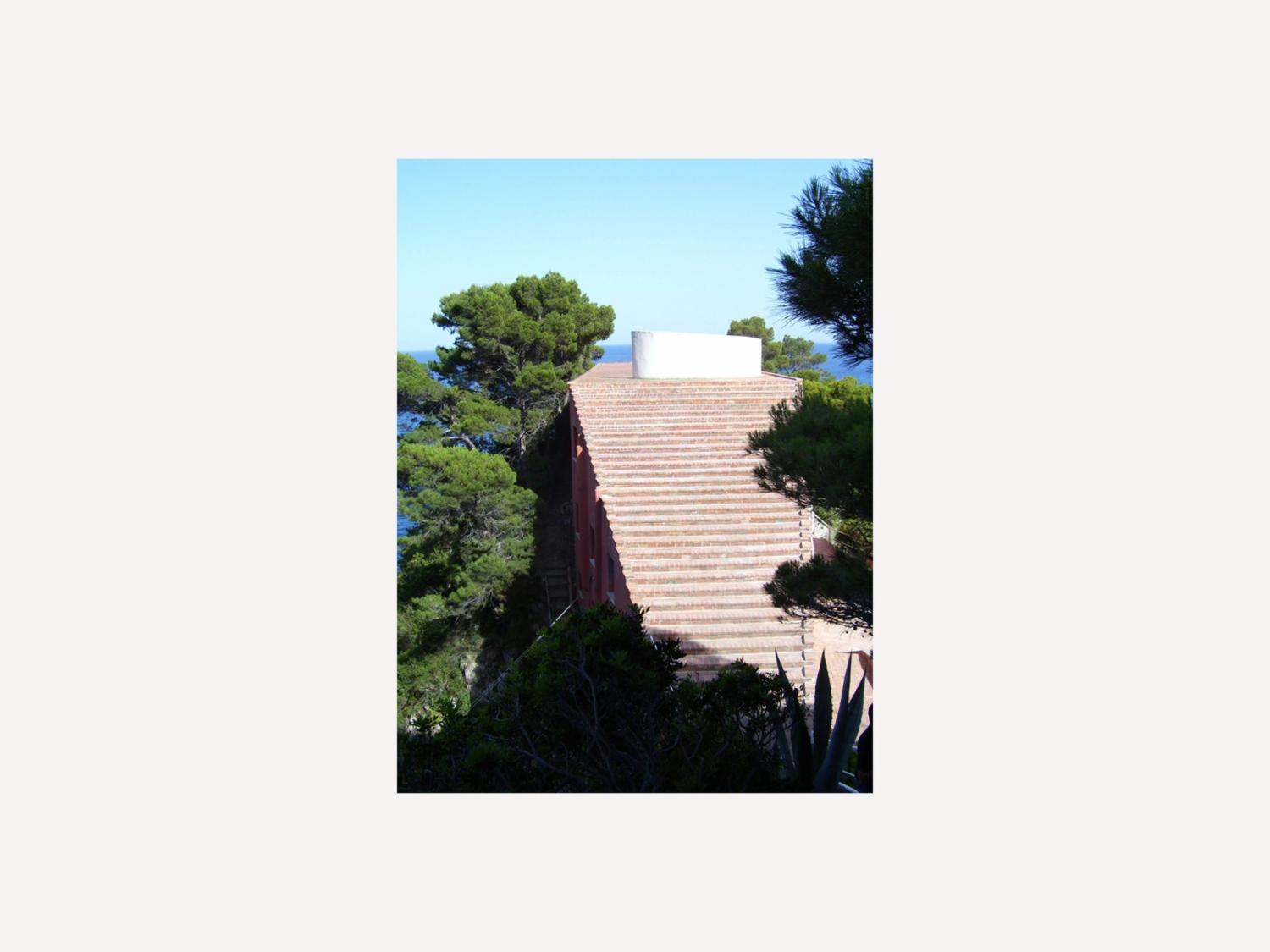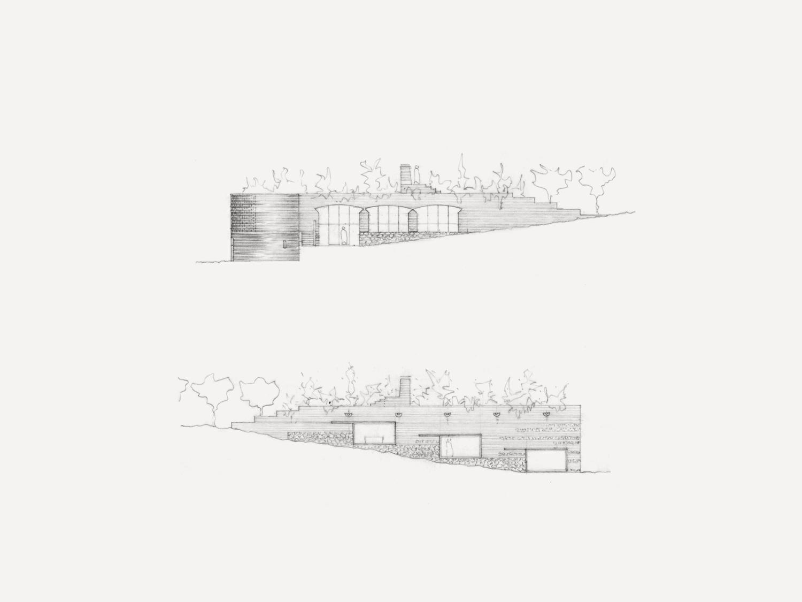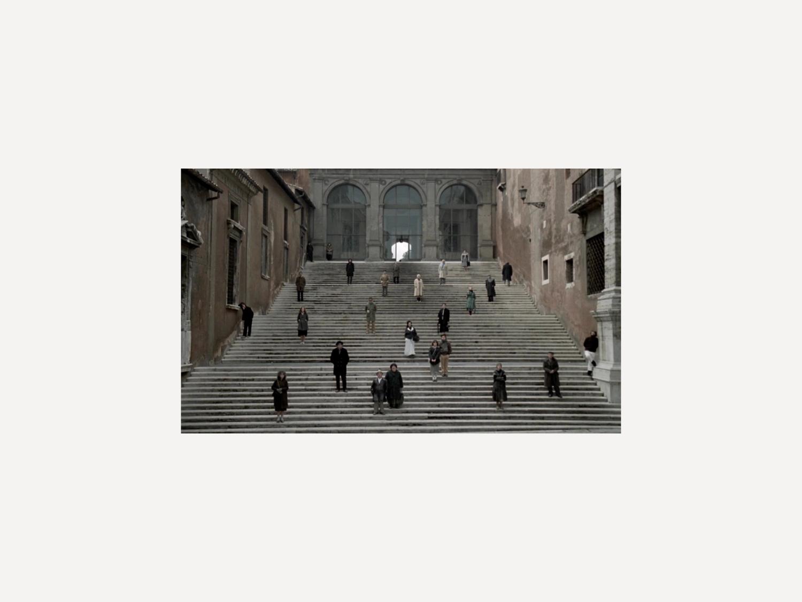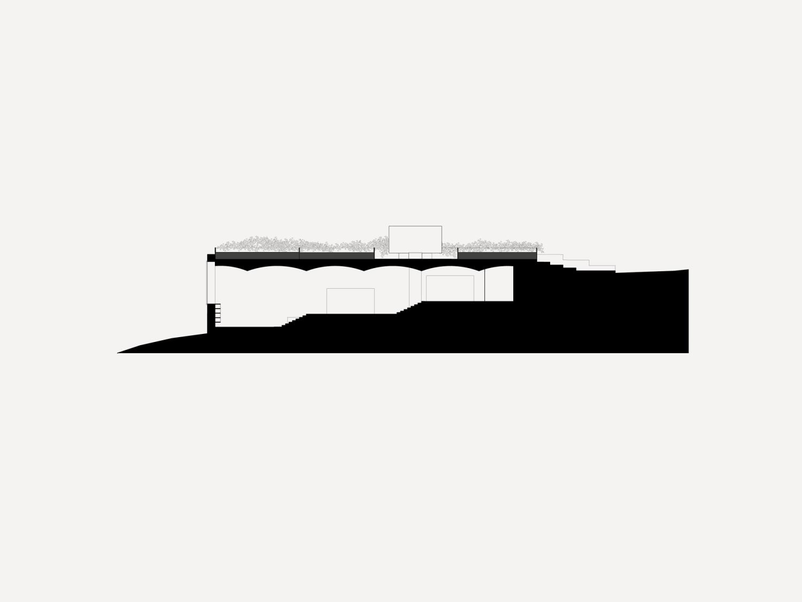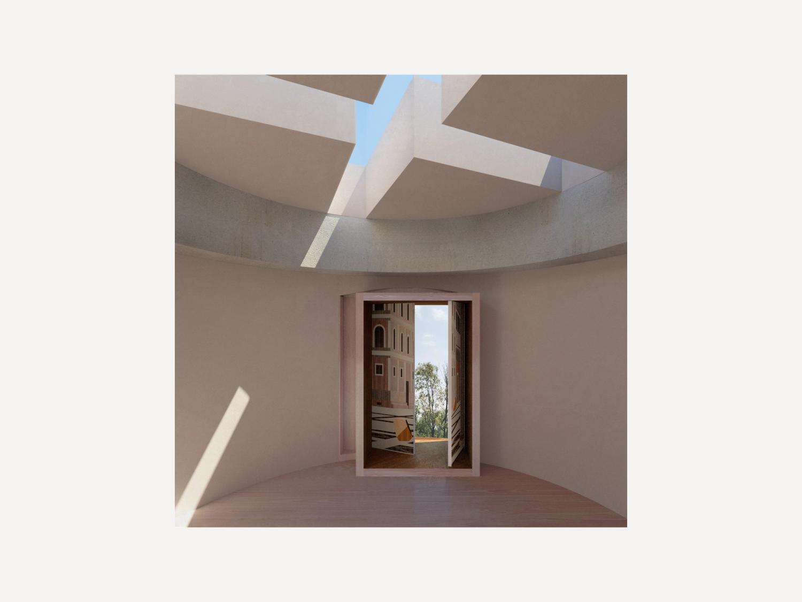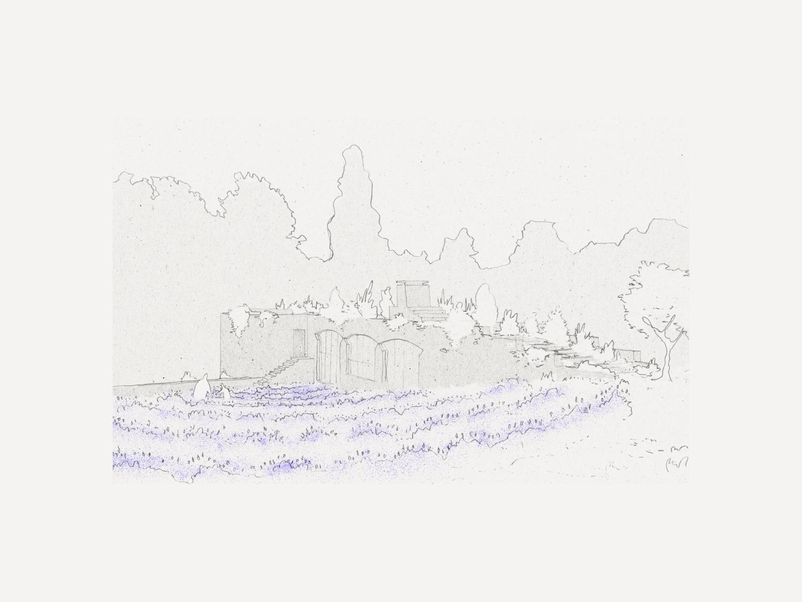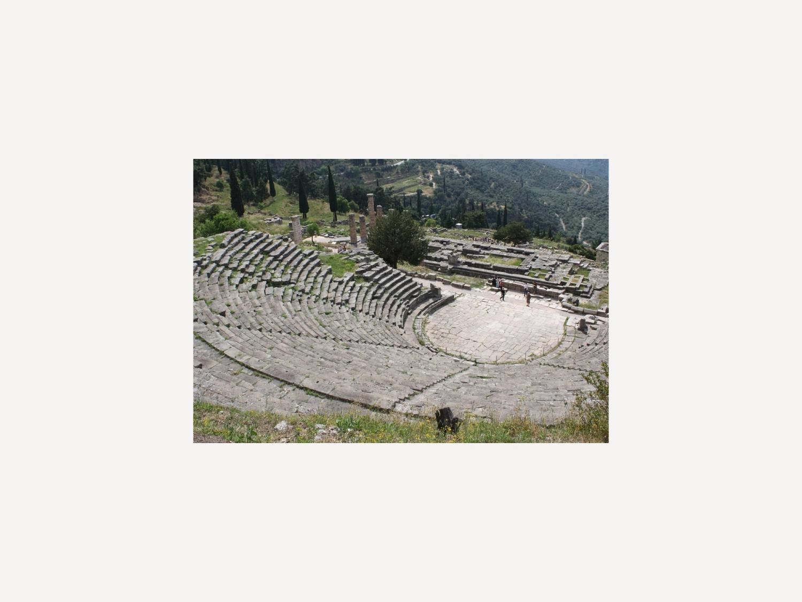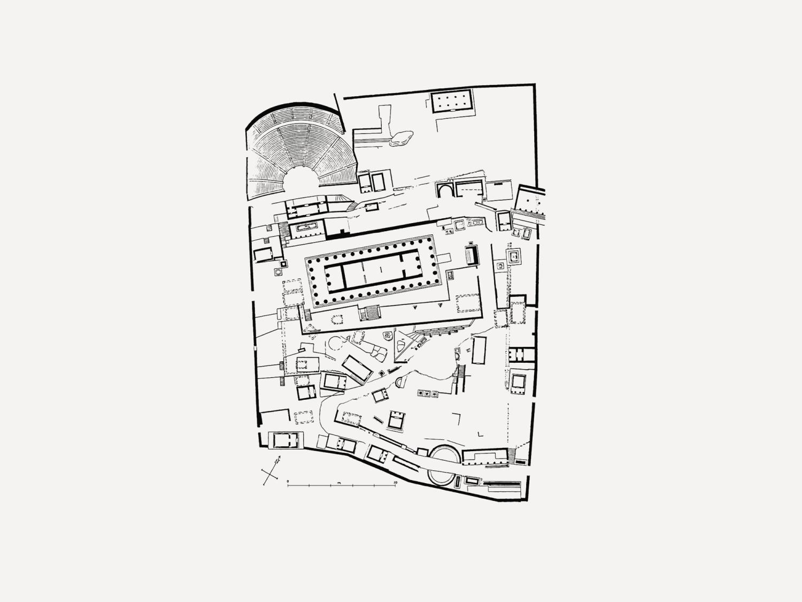Sussex Studio, Gallery and Garden
UK, 2022
The site for this project is a south-facing slope, surrounded by trees and with distant views of the South Downs. A restored glasshouse dominates the top of the site: a destination. Rather than placing a building in the middle of the roughly rectangular plot, the decision was made to create a kind of walled garden to embrace the glasshouse, and for the new building to form one wall of that garden. This strategy allows the garden to be understood as a version of an ancient Greek ‘temenos’ – a special realm. The intention is for the garden to be planted with radiating curving lines of lavender: a tilted geometric plane addressing the skies and suggestive both of a labyrinth and of an ancient Greek theatre.
The new building consists of a long 5m wide rectangular bar running up the hill, anchored by a circular drum at the foot of the slope. Built from reclaimed brick, the buildings are an echo of the oast house that previously occupied the site. Entry is by a small door at the base of the drum. A low ceilinged, labyrinthine space inside the drum leads into the main rectangular element. This main space is articulated as a giant staircase, following the slope of the hill. Steps the full width of the interior link together three level platforms, all of which are covered by the same high-level vaulted ceiling. The brick vaults of this ceiling support a roof garden above, and give a sense of rhythm and movement to the space. The lowest platform is a high-ceilinged, introverted space, the middle platform opens out through tall doors into the walled garden, whilst the top platform affords long views back through the space and out towards the distant South Downs through a vast high-level window. Large sliding windows introduce west light.
A serpentine route through the garden leads to a separate studio space in the upper floor of the brick drum - a version of Montaigne’s tower study. A cruciform skylight tracks the path of the sun, and a window with shutters filters light and views. A ‘squint’ gives a hidden glimpse into the long main space below. Leaving this studio and continuing through the lavender beds, the route leads up to the glasshouse, and on to the biodiverse roof garden of the new building. Amidst the dense foliage of the roof garden, two curved bench-backs in rusty corten steel suggest a decaying movie billboard, or the abandoned hardware of Tarkovsky’s ‘Zone’ in his masterpiece, Stalker.

