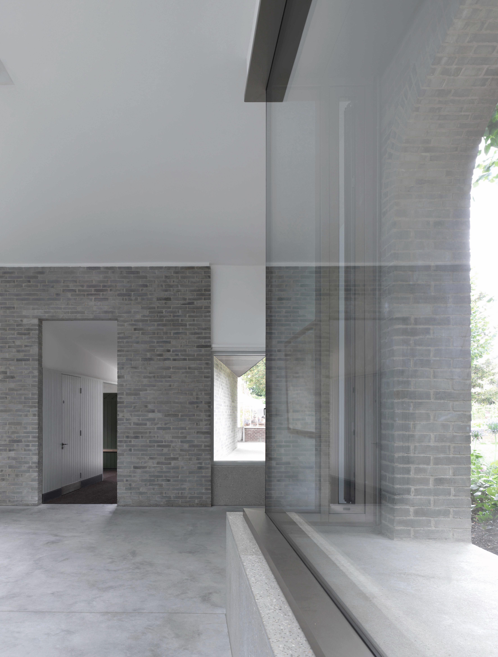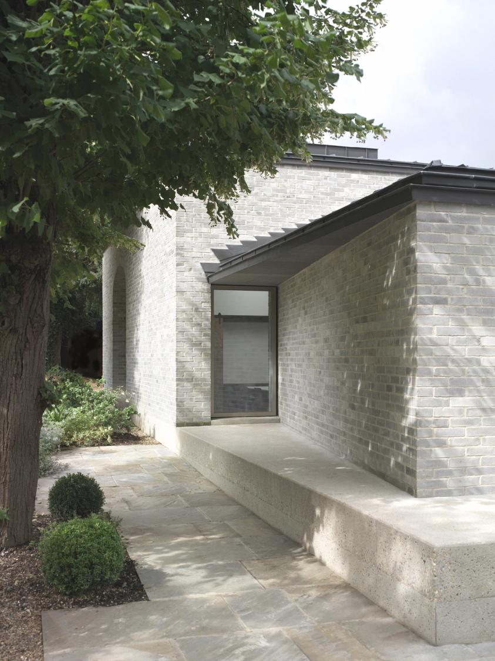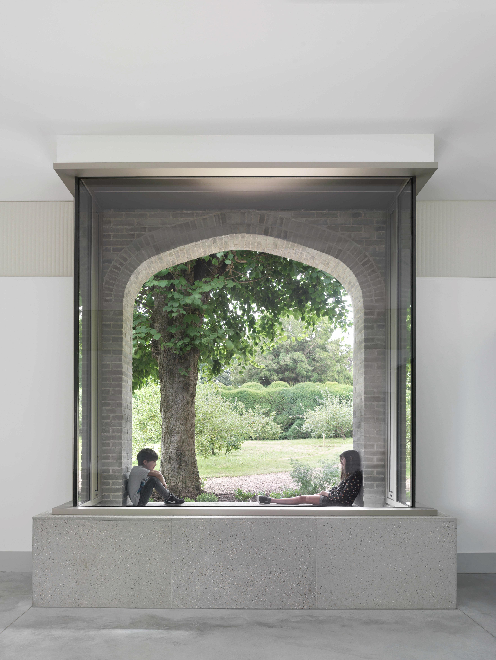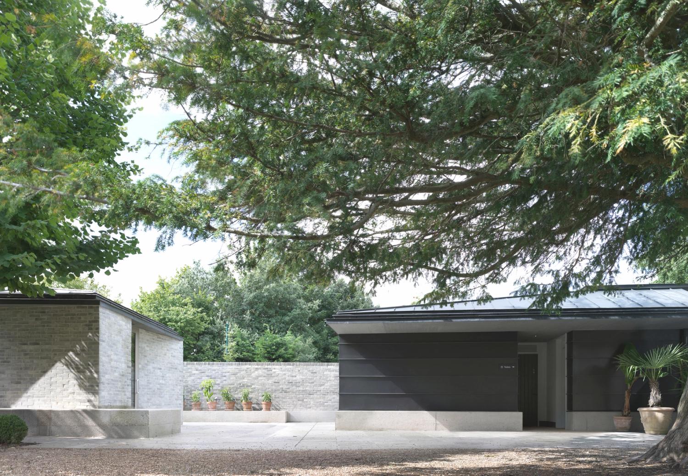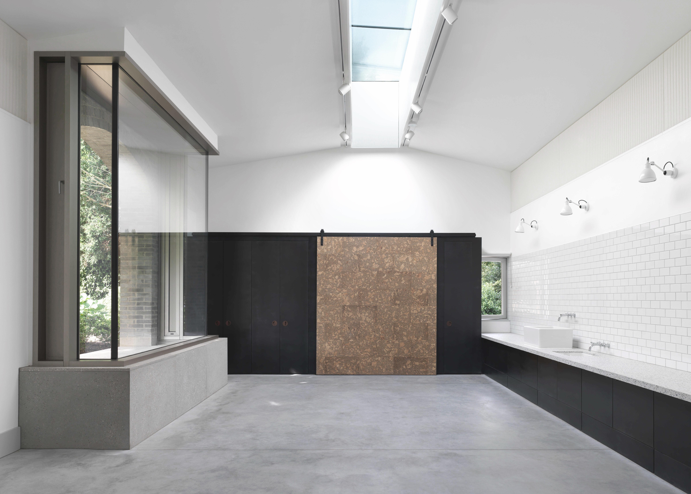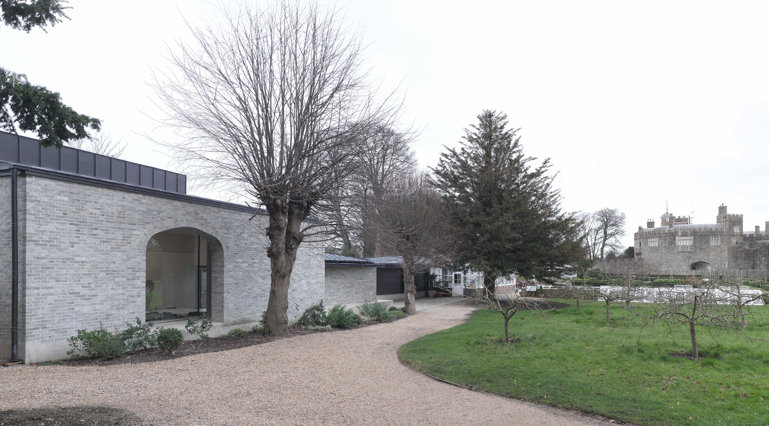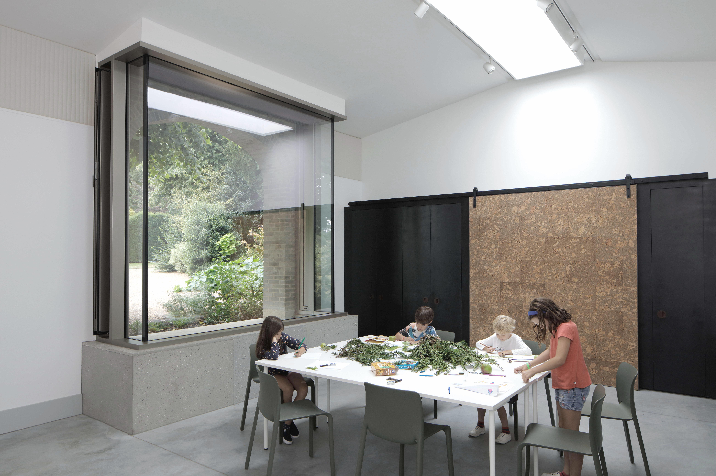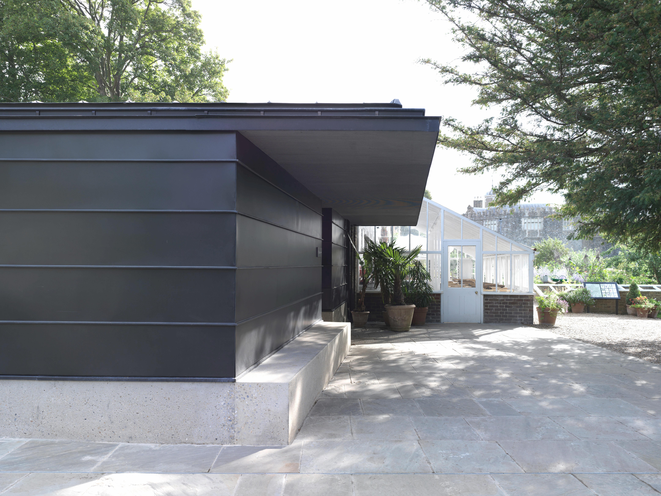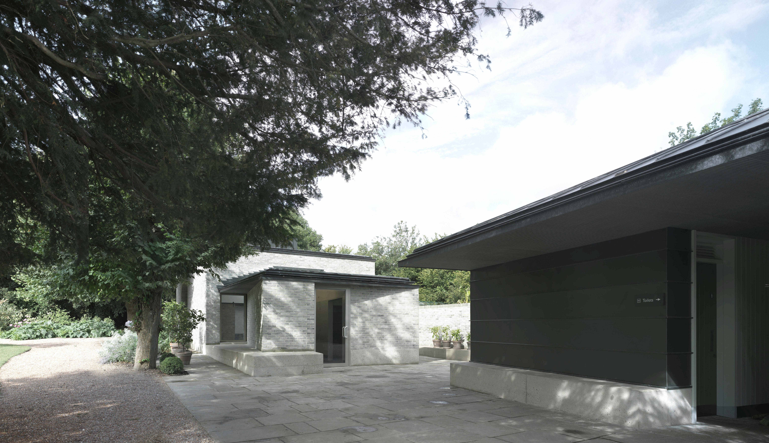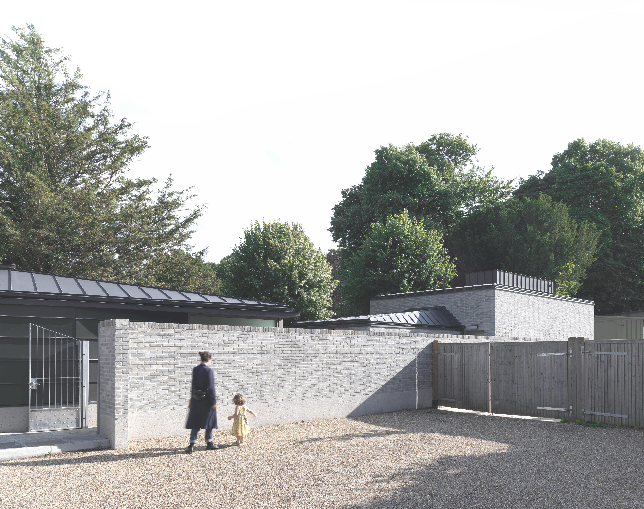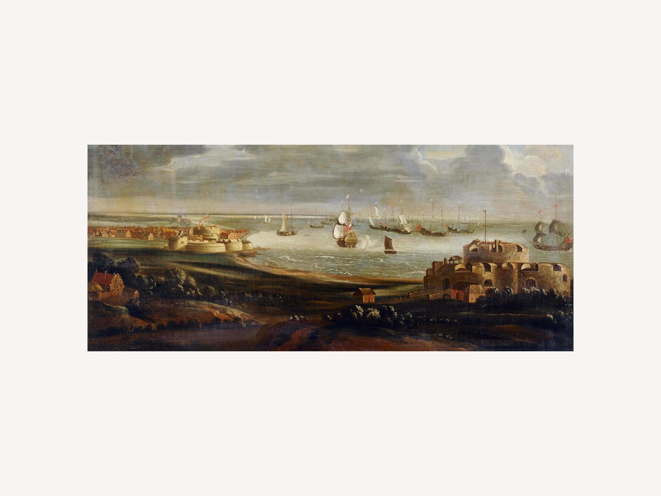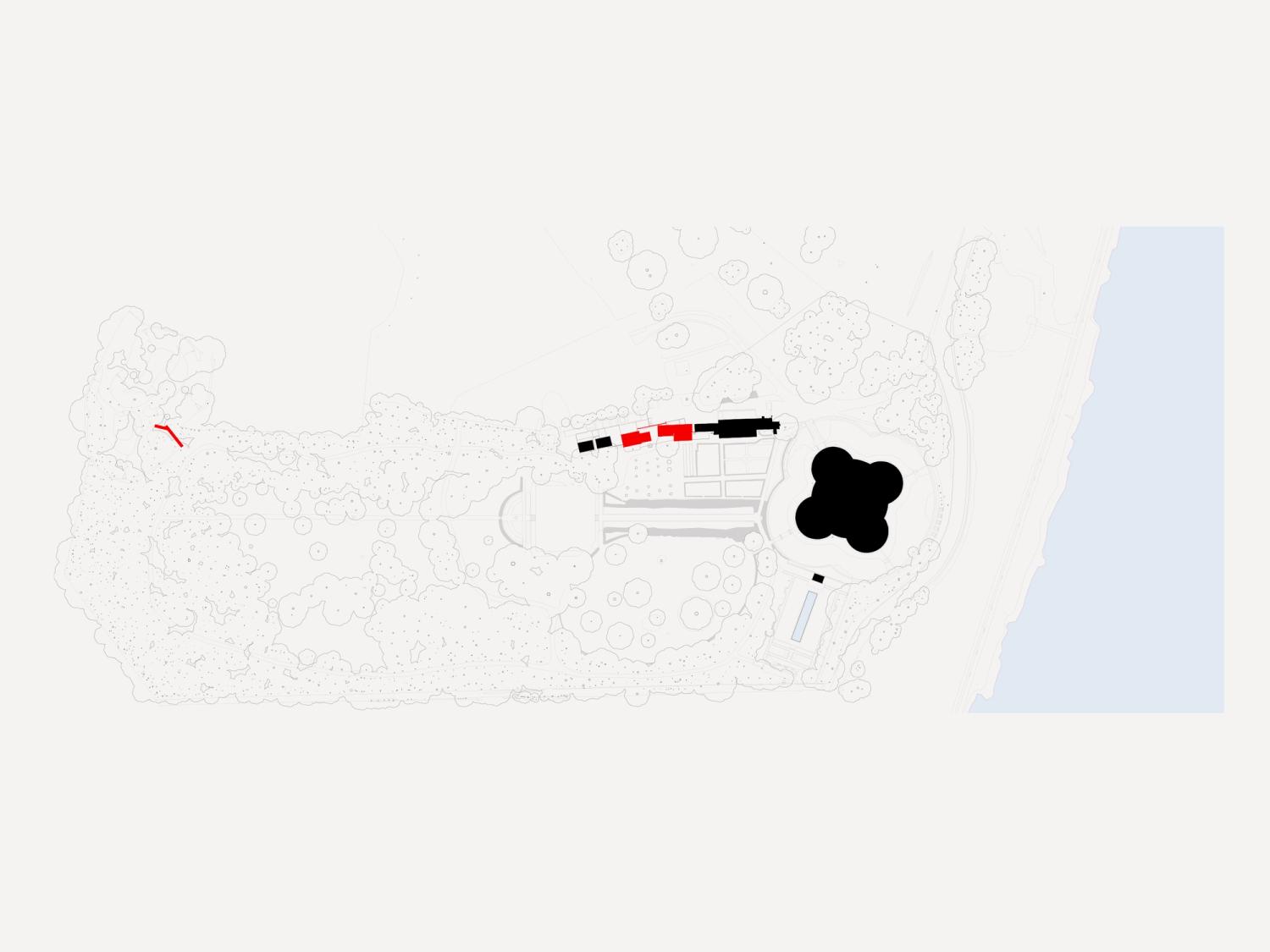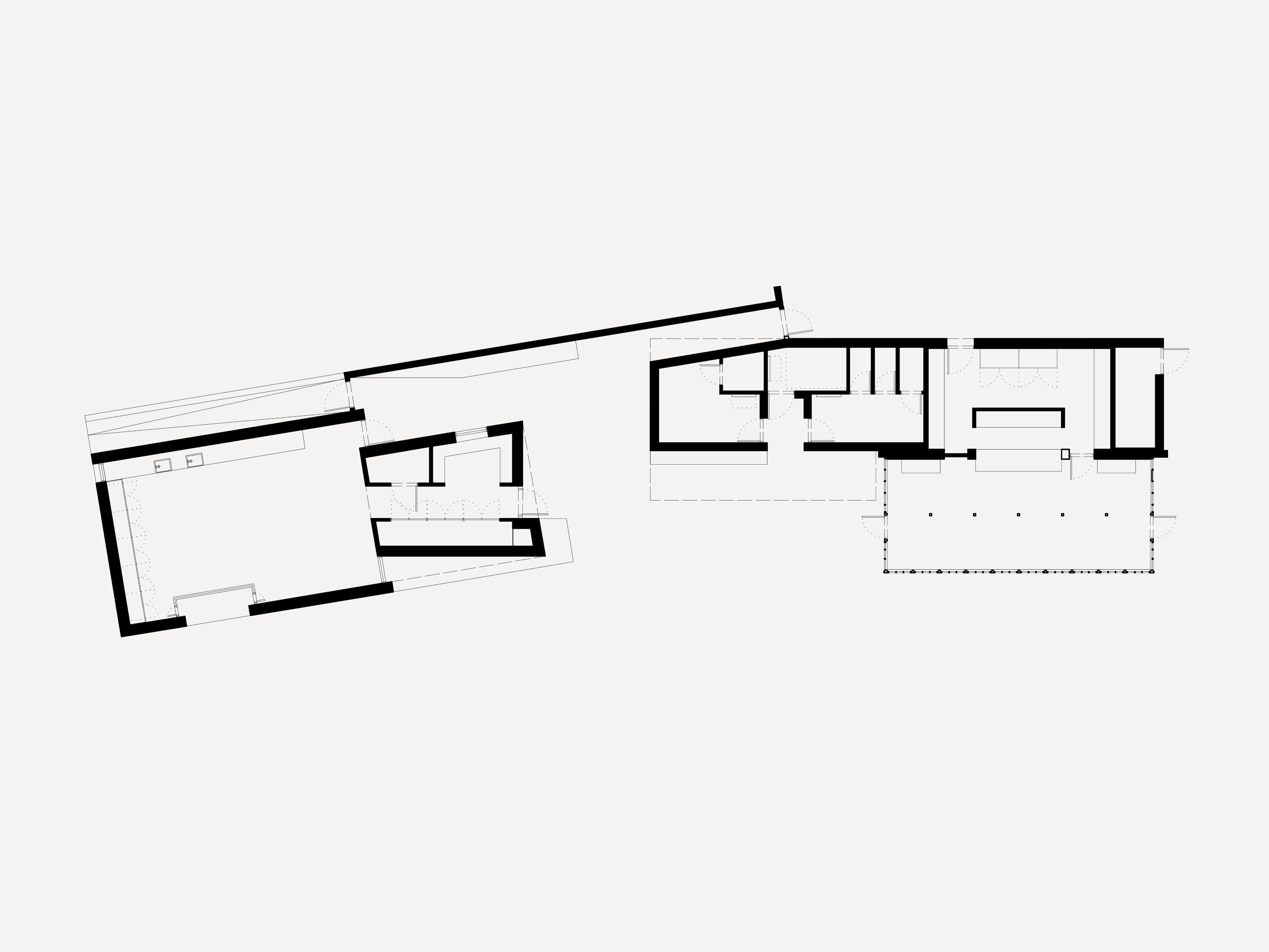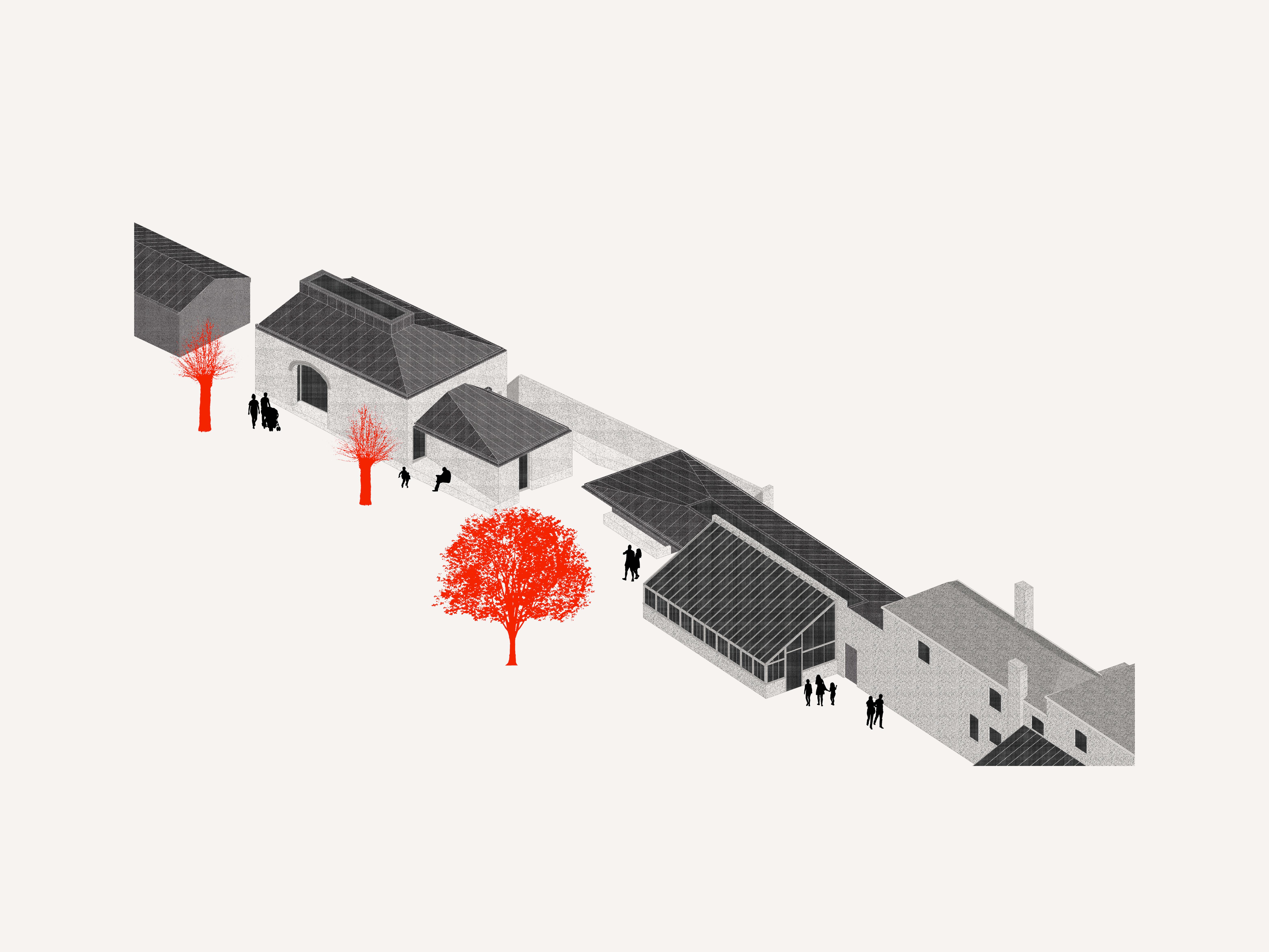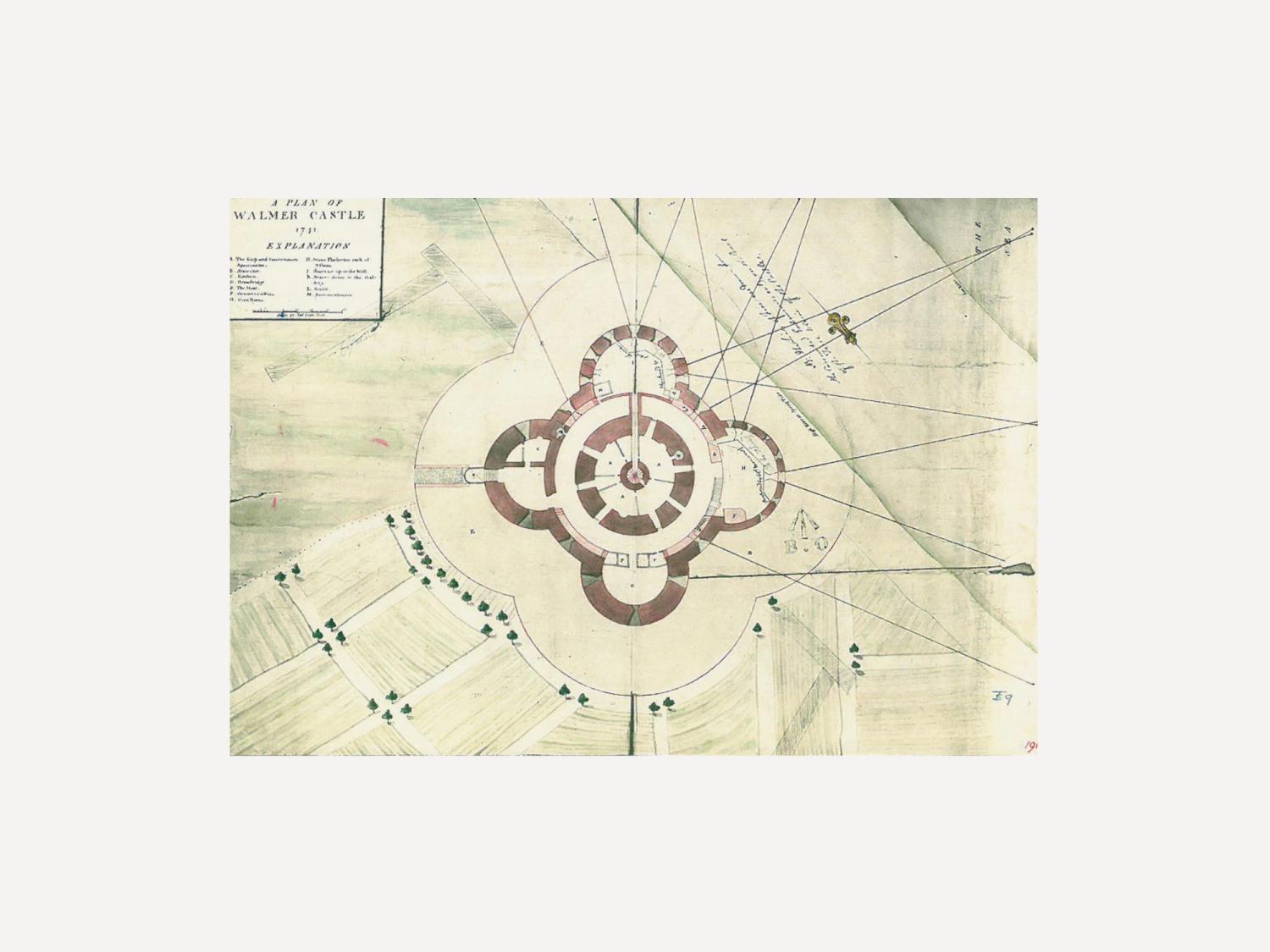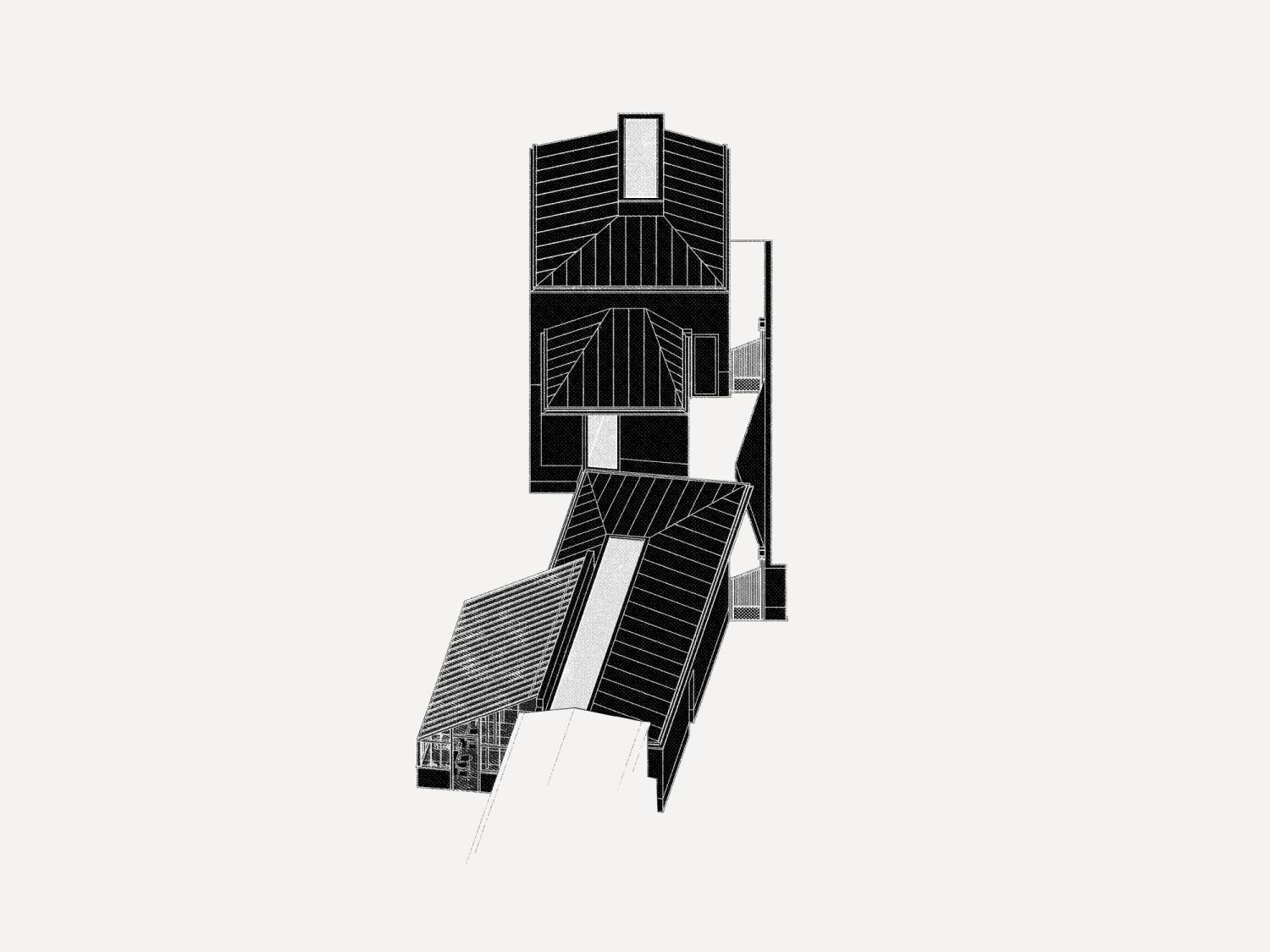Walmer Castle Learning Centre and Café
Kent, UK 2019
English Heritage’s Walmer Castle and Gardens has undergone a transformation with the completion of its first new substantial building for 145 years.
We were appointed as part of a wider strategy to revive and reconnect the gardens and reclaim a lost quarry garden, known as the Glen, making it accessible to the public for the first time in a century.
Part-funded by a grant from The National Lottery Heritage Fund, the commission includes a new-build 70m2 multipurpose Learning Centre and a new café in a repurposed glasshouse, which together provide a place of shelter, education and interpretation from which visitors can explore the entire grounds of the castle. The buildings have been designed as a sequence of interventions with their own access route.
The Learning Centre is a sculptural, single-storey brick building with a shallow pitched zinc roof which draws on the brooding qualities of the Tudor castle. An expansive feature window takes the form of a five-pointed Tudor arch, echoing the castle’s gun ports and framing a view of the garden, which becomes the focal point of the space. The window is conceived as a giant museum display case, fabricated from 3m high Schueco curtain walling. Both the brick walls and the bay window rise from a concrete plinth, sandblasted to reveal the aggregate, which steps up along the length of the building following the topography. This plinth refers to the character of 20th century sea defences, and registers the nearby shingle beach. The unstable shifting material of the beach is transformed into the structural base of the new buildings, which in turn extends into a series of benches.
The large window enables the new building to enter into a dialogue across time with the other buildings at the site. From the outside it acts in formal counterpoint to the geometric abstraction of the building it lights, whilst from the inside it places the landscape garden in the role of museum object, helping the building’s users to participate in the construction of meaning.
Until now, there hasn’t been a dedicated space for visiting groups and school pupils on the site. The new space positions education at the heart of the programme, allowing for larger groups throughout the year, in all weathers.
The new café is housed in a repurposed timber-framed glasshouse opening onto a Yorkstone terrace overlooking the kitchen garden. A low, horizontal, black zinc building with cantilevered roof canopies is positioned behind the existing garden wall to house the support spaces, including kitchen, toilets and plant room. Beyond the buildings we have reorganised the gardeners’ compound and set within the landscape a stair made of galvanised steel clad in air-dried oak.
Photos: Brotherton-Lock

